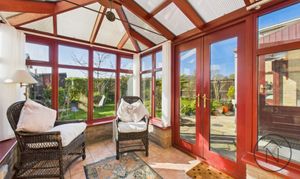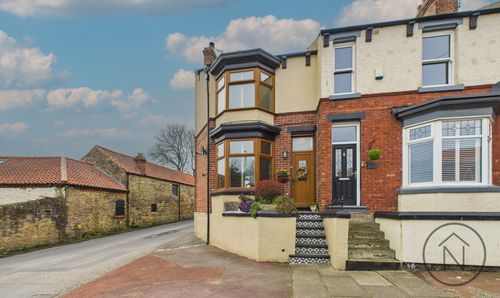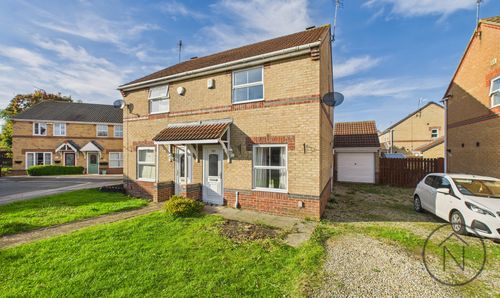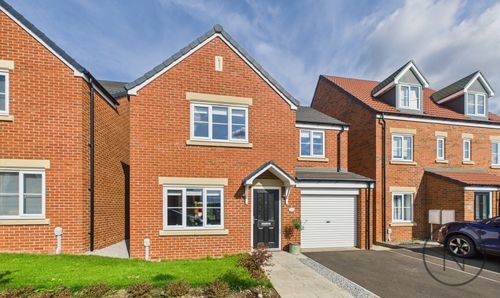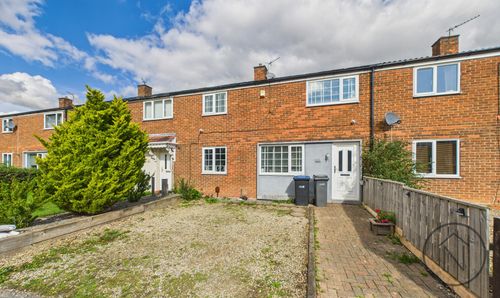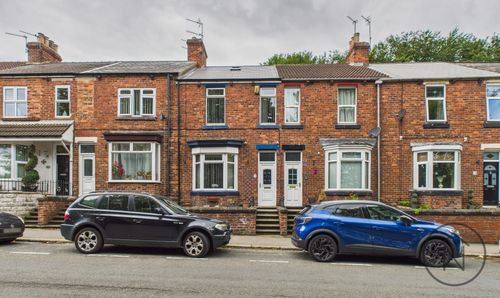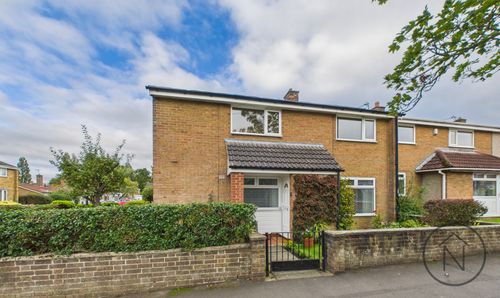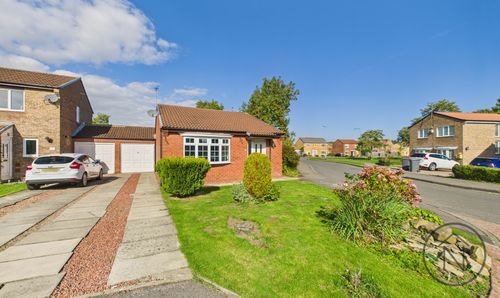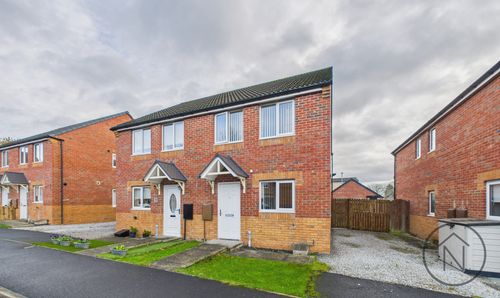4 Bedroom Semi Detached House, Welbury Grove, Newton Aycliffe, DL5
Welbury Grove, Newton Aycliffe, DL5
Description
Spacious 4-Bedroom Semi-Detached House with Garden and Driveway
This well-maintained four-bedroom semi-detached home offers generous living space and a practical layout, making it a great option for families or those needing extra room.
On the ground floor, the property features a comfortable living room, a separate dining area, and a well-equipped kitchen. A bright sunroom at the rear provides additional living space and looks out onto the garden. The ground floor also includes a double bedroom with an en-suite shower room.
Upstairs, there are three further bedrooms and a family shower room. Each room offers good proportions and flexibility for a variety of needs such as bedrooms, a study, or hobby spaces.
Externally, the property benefits from a block-paved driveway with space for off-street parking. The front garden is beautifully landscaped and well cared for, adding to the property's curb appeal. The rear garden is also landscaped and provides a pleasant outdoor space for relaxation or family use.
Key Features
- 4 Bed Semi Detached with En-suite further 3 Bedrooms
- Spacious Lounge, Separate Dining room
- Kitchen, Conservatory
- Beautiful well maintained rear garden
- Shower room
- Block paved driveway
- Energy Performance Certificate: C
Property Details
- Property type: House
- Property style: Semi Detached
- Approx Sq Feet: 1,184 sqft
- Plot Sq Feet: 2,831 sqft
- Council Tax Band: B
Rooms
Hallway
20'9" × 5'5" (6.35 × 1.67 m)
Lounge
9'11" × 17'2" (3.02 × 5.24 m)
Dining room
10'5" × 8'4" (3.18 × 2.55 m)
Kitchen
10'5" × 8'5" (3.17 × 2.57 m)
Conservatory
9'8" × 7'0" (2.95 × 2.15 m)
Hallway
4'2" × 5'11" (1.28 × 1.82 m)
Bedroom 1
14'5" × 9'1" (4.41 × 2.77 m)
En-suite
7'3" × 9'0" (2.22 × 2.76 m)
Landing
10'5" × 5'5" (3.18 × 1.66 m)
Bedroom 2
9'10" × 13'3" (3.02 × 4.06 m)
Bedroom 3
10'5" × 10'0" (3.20 × 3.05 m)
Bedroom 4
9'8" × 7'8" (2.99 × 2.34 m)
Bathroom
6'3" × 7'2" (1.93 × 2.18 m)
Floorplans
Outside Spaces
Front Garden
Rear Garden
Parking Spaces
Off street
Capacity: 1
Location
Properties you may like
By Northgate - County Durham






