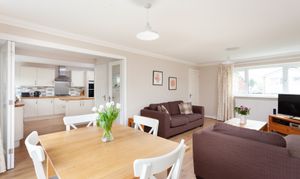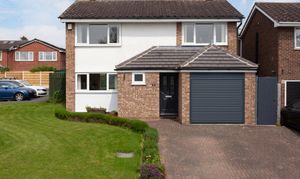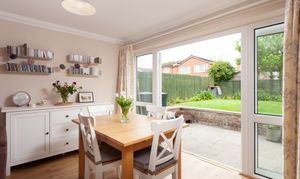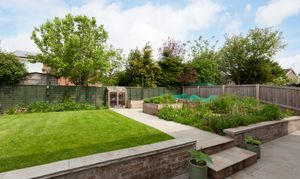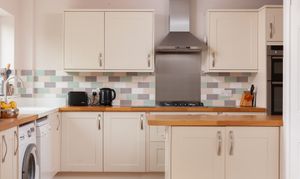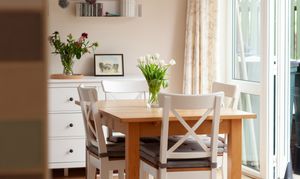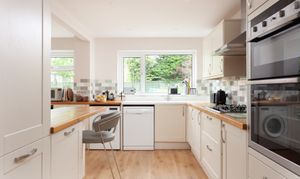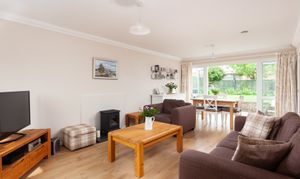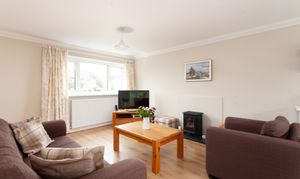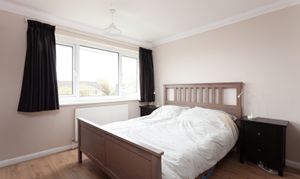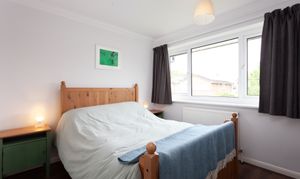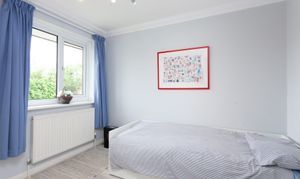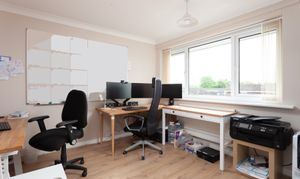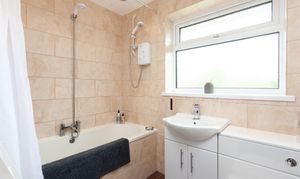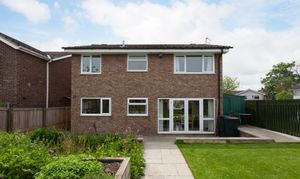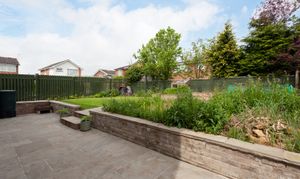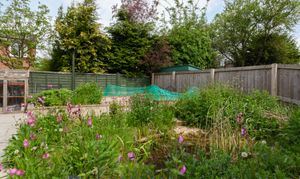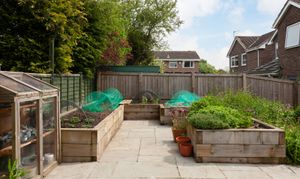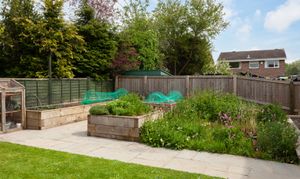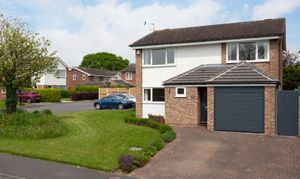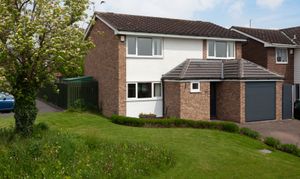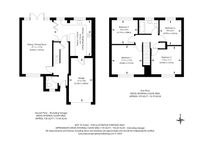4 Bedroom Detached House, Faber Close, Copmanthorpe, YO23
Faber Close, Copmanthorpe, YO23
Description
Positioned on a slightly elevated position, in a quiet cul de sac within the popular village of Copmanthorpe, this four bedroom detached home benefits from spacious internal accommodation, 4 double bedrooms and generous front, side and rear gardens.
A useful porch provides access to a welcoming entrance hall with stairs to the first floor accommodation. Located off the entrance hall, the ground floor cloakroom is fitted with a two piece suite, partially panelled walls and vinyl flooring, the frosted window is ideal for light and ventilation. An understairs cupboard provides extra storage.
The lounge is located to the front of the property with a large window flooding this area of the home with sunlight. Opening directly into the dining room and kitchen beyond, the open plan flow of the ground floor accommodation is ideal for modern family life and entertaining.
The dining area has ample space for a formal dining arrangement and further free-standing furniture. Double doors lead out onto an Indian stone patio and the rear garden, which is fully enclosed, mostly laid to lawn with raised vegetable beds, a shed, a pond and a wildflower area.
Bifold doors from the dining area open through to the kitchen. The kitchen has undergone a programme of modernisation to include new electrics, plumbing and replastering, and is fitted with cream units from Howdens, oak worktops and breakfast bar. Integrated appliances include a gas hob with extractor over, electric ovens and a fridge freezer. A Corian sink with double drainers sits beneath a window overlooking the rear garden and space is provided for free standing washer and dryer.
The garage leads directly off the kitchen, offering a practical utility area and further storage space.
A carpeted staircase leads to the first floor landing and a cupboard beneath offers handy storage space. A further cupboard on the landing offers storage ideal for linen. A ceiling hatch gives access to limited loft space.
The principal bedroom is generous in size and allows ample space for a large bed, a wardrobe and additional freestanding bedroom furniture. In keeping with all the other bedrooms in this property, this bedroom has laminate flooring.
Bedroom two, a large double room, located to the front of the property is currently set up as a home office.
Bedrooms three and four are both small double rooms, with windows overlooking the rear garden.
The house bathroom is fitted with a white three-piece suite to include low-level WC, wash handbasin within a vanity unit and a bath with shower over. This room is completed with non slip bathroom floor tiles and tiled walls.
A cupboard on the landing provides handy linen storage.
Externally, a wrap around garden with natural wildflower area on the front lawn sits beside a block paved driveway which provides off road parking and leads to a garage ideal for extra storage, with power, light and an electric door.
The fully enclosed rear garden is mainly laid to lawn and features patio seating areas, a wildflower garden and raised vegetable beds. A side access with pedestrian gate is ideal for storing bins and recycling.
EPC Rating: C
Key Features
- Detached four bedroom
- Corner plot
- Garage with utility area
- Driveway
- Open plan living
- Porch and ground floor WC
- Walking distance of school
- Sought after village location
Property Details
- Property type: House
- Approx Sq Feet: 1,135 sqft
- Council Tax Band: D
Rooms
Lounge
The lounge is located to the front of the property with a large window flooding this area of the home with sunlight. Opening directly into the dining room and kitchen beyond, the open plan flow of the ground floor accommodation is ideal for modern family life and entertaining.
View Lounge PhotosDining area
The dining area has ample space for a formal dining arrangement and further free-standing furniture. Double doors lead out onto an Indian stone patio and the rear garden, which is fully enclosed, mostly laid to lawn with raised vegetable beds, a shed, a pond and a wildflower area.
View Dining area PhotosKitchen
Bifold doors from the dining area open through to the kitchen. The kitchen has undergone a programme of modernisation to include new electrics, plumbing and replastering, and is fitted with cream units from Howdens, oak worktops and breakfast bar. Integrated appliances include a gas hob with extractor over, electric ovens and a fridge freezer. A Corian sink with double drainers sits beneath a window overlooking the rear garden and space is provided for free standing washer and dryer.
View Kitchen PhotosPrinciple room
The principal bedroom is generous in size and allows ample space for a large bed, a wardrobe and additional freestanding bedroom furniture. In keeping with all the other bedrooms in this property, this bedroom has laminate flooring.
View Principle room PhotosBedroom 2
Bedroom two, a large double room, located to the front of the property is currently set up as a home office.
View Bedroom 2 PhotosBedroom 3 and 4
Bedrooms three and four are both small double rooms, with windows overlooking the rear garden.
View Bedroom 3 and 4 PhotosHouse bathroom
The house bathroom is fitted with a white three-piece suite to include low-level WC, wash handbasin within a vanity unit and a bath with shower over. This room is completed with non slip bathroom floor tiles and tiled walls.
View House bathroom PhotosFloorplans
Outside Spaces
Garden
The fully enclosed rear garden is mainly laid to lawn and features patio seating areas, a wildflower garden and raised vegetable beds. A side access with pedestrian gate is ideal for storing bins and recycling.
View PhotosParking Spaces
Garage
Capacity: 2
Externally, a wrap around garden with natural wildflower area on the front lawn sits beside a block paved driveway which provides off road parking and leads to a garage ideal for extra storage, with power, light and an electric door.
View PhotosLocation
Entering Copmanthorpe from the A64 heading West onto Tadcaster Road. Merge onto Top Lane and take your first left on to Merchant Way. Take your third right on to Faber Close and number 6 is located on the right hand side.
Properties you may like
By Wishart Estate Agents York
