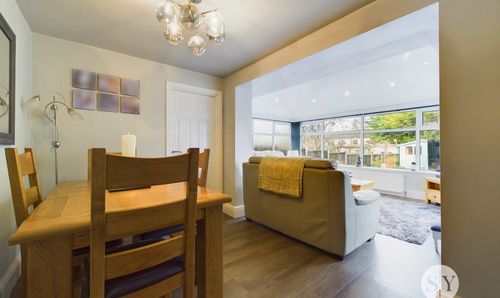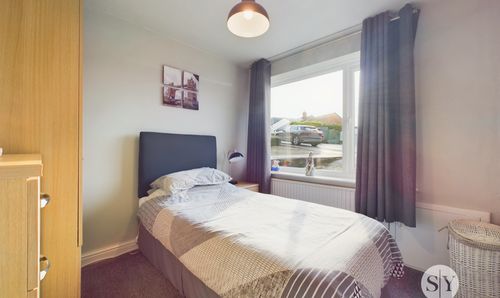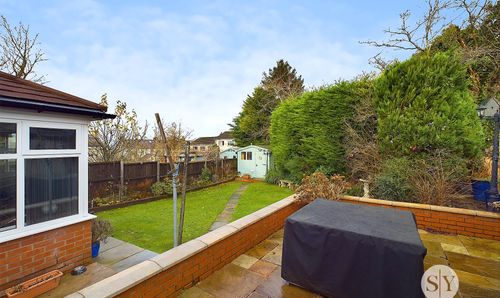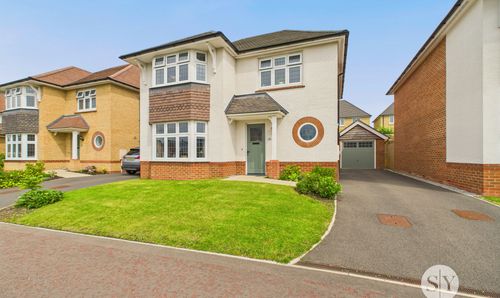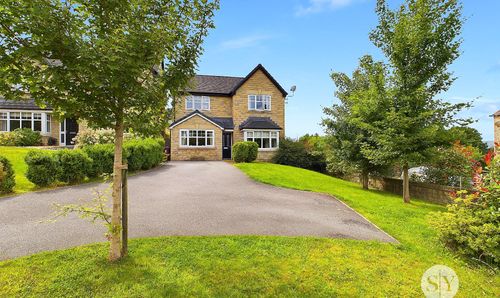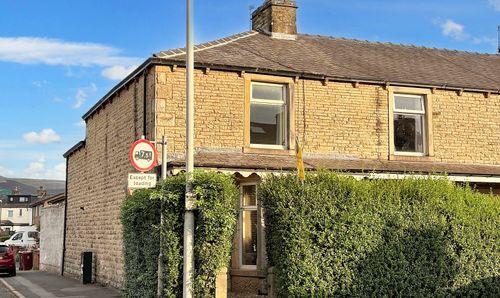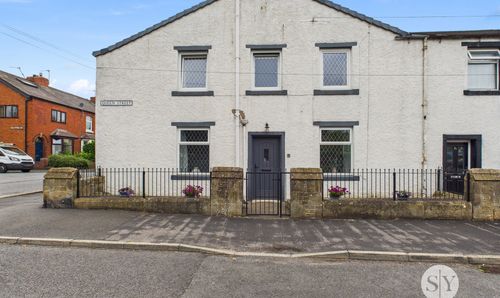4 Bedroom Semi Detached House, Pasturelands Drive, Billington, BB7
Pasturelands Drive, Billington, BB7
Description
This property boasts outdoor space that complements its interior charm. The front of the house features a lawned garden with planted borders. The excellent side and rear driveway provide private parking for 3 cars, leading to a detached single garage with an up and over door, power, and lighting, offering ample storage space. Side gate access leads to the generous rear garden, which is both private and not overlooked, perfect for outdoor activities, largely laid to lawn, with mature borders and a conifer tree boundary. A further raised Indian stone flagged patio area to the side with a brick boundary wall offer additional space for outdoor dining or social gatherings, making this property ideal for those who appreciate outdoor living. An internal inspection is highly recommended.
EPC Rating: D
Key Features
- Attractive Extended Semi-Detached Home
- Impressive Garden & Patio; Favoured Location
- Well Appointed Family Accommodation
- 4 Ample Flexible Bedrooms Over 2 Floors
- Beautiful Spacious Conservatory Open to Dining Room
- Modern 3-pce Bathroom & En-suite Bathroom
- Generous Lounge; Hallway, Porch and Fitted Kitchen
- 3 Car Driveway & Large Separate Garage
Property Details
- Property type: House
- Plot Sq Feet: 4,123 sqft
- Property Age Bracket: 1960 - 1970
- Council Tax Band: D
- Tenure: Leasehold
- Lease Expiry: -
- Ground Rent: £10.00 per year
- Service Charge: Not Specified
Rooms
Hallway
Carpet flooring, under stairs storage, stairs to first floor, panel radiator.
Lounge
Spacious light room with carpet flooring, modern wall mounted electric fire, panel radiator, uPVC double glazed window.
View Lounge PhotosConservatory
Super additional extension with private aspects over garden in uPVC double glazing with uPVC double glazed door to garden, solid pitched roof with recessed spotlighting, laminate flooring, panel radiator.
View Conservatory PhotosKitchen
Range of fitted wall and base units with contrasting worksurfaces, plumbed for washing machine, space for tumble dryer, space for electric cooker, integral fridge and freezer, tiled flooring, plinth heater, uPVC double glazed window.
View Kitchen PhotosBathroom
Modern 3-pce suite in white with mains fed shower over panelled bath with folding glazed screen, low level w.c., half pedestal wash basin with mixer tap, chrome heated towel rail, fully tiled walls, tiled flooring, uPVC double glazed frosted window, extractor fan.
View Bathroom PhotosBedroom 3
Double bedroom, carpet flooring, panel radiator, uPVC double glazed window.
View Bedroom 3 PhotosBedroom 4
Flexible bedroom, carpet flooring, panel radiator, uPVC double glazed window.
View Bedroom 4 PhotosLanding
Carpet flooring.
Bedroom 1
Double bedroom, carpet flooring, panel radiator, 2 x uPVC double glazed dormer windows with pleasant distant views over the valley.
View Bedroom 1 PhotosEn-suite Bathroom
Superb modern 3-pce suite with mains fed shower over panelled bath with central mixer taps, low level w.c, pedestal basin with mixer tap, chrome heated towel rail, storage cupboard with wall mounted Vaillant combination gas central heating boiler, tiled flooring, fully tiled walls, uPVC double glazed frosted window.
View En-suite Bathroom PhotosBedroom 2
Spacious double bedroom, carpet flooring, x2 storage cupboards and eaves storage, panel radiator, good potential space for further en-suite, uPVC double glazed window with pleasant outlooks across towards Whalley Nab.
View Bedroom 2 PhotosFloorplans
Outside Spaces
Garden
Set on a fantastic plot with lawned garden to the front with planted borders. Excellent side and rear driveway with private parking for 3 cars leading to a DETACHED single garage with up and over door, power and lighting. Side gate access leading to a generous rear garden which is private and not overlooked, largely laid to lawn with mature borders and conifer tree boundary with fencing surround, paved pathways. Further raised indian stone flagged patio area to the side with brick boundary wall.
View PhotosParking Spaces
Location
Properties you may like
By Stones Young Sales and Lettings Clitheroe


























