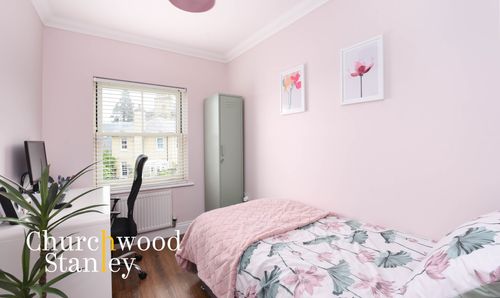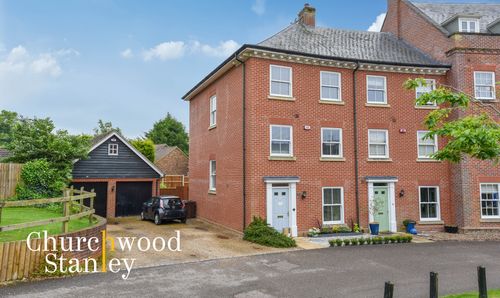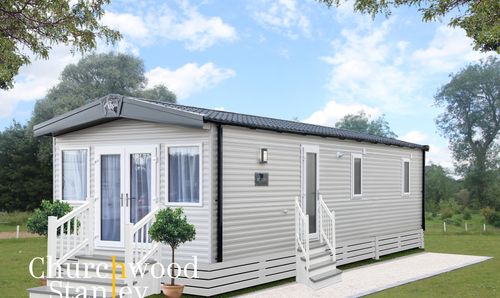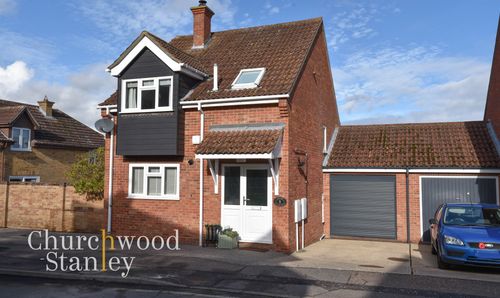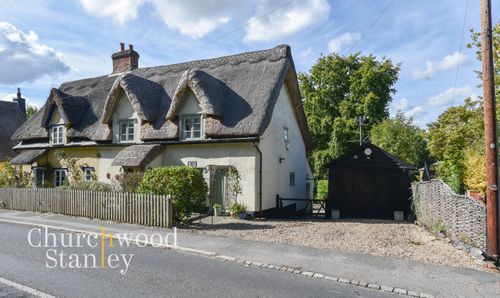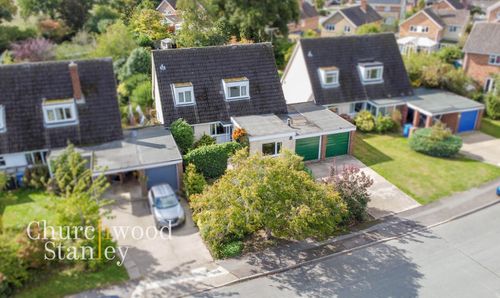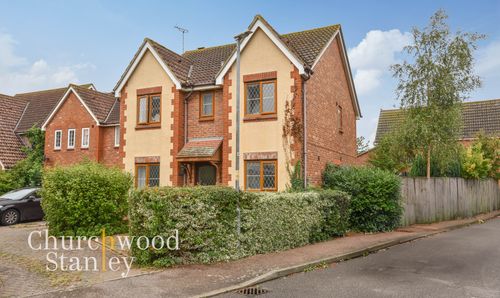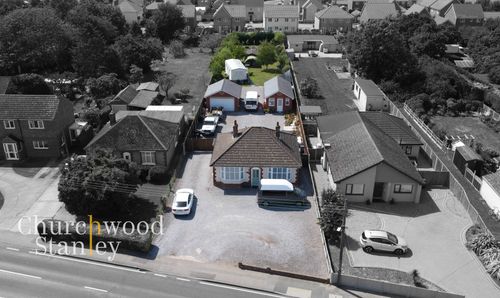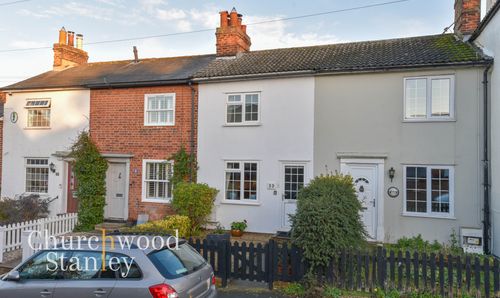4 Bedroom End of Terrace House, Lawford Place, Lawford, CO11
Lawford Place, Lawford, CO11
Description
Introducing a stunning four-bedroom townhouse situated on the prestigious perimeter of the Lawford Place development. Nestled within a beautifully maintained gated community, this immaculate three-storey home offers a perfect blend of traditional charm and modern amenities, making it an exceptional purchase for families and those seeking flexible living spaces.
As you approach the property, you'll be immediately struck by its elegant mock-Georgian decorative façade, sash windows, and high ceilings. The grand entrance through the wood-panelled door opens into a spacious hallway adorned with light oak wood flooring, setting a refined tone that continues throughout the home. The hallway provides ample storage with a convenient coat and shoe cupboard and leads to the essential ground floor cloakroom.
The heart of the home lies in the expansive open-plan kitchen and dining area, featuring a contemporary Wren kitchen installed less than four years ago. This space boasts navy blue soft-closing cabinets, a square edge work surface, and integral appliances including a dishwasher, tall fridge, base-level freezer, and a dishwasher. The luxury vinyl flooring and large ceramic sink complete the stylish and functional design. A personal glazed door doors and a large window flood the area with natural light and provide access to the private, west-facing rear garden.
The snug, located at the front of the house, is perfect for more intimate gatherings or as a cosy retreat. It features wood laminate flooring and double-glazed sash windows, offering a bright and inviting atmosphere with internal French doors to the dining part of the kitchen.
On the first floor, the galleried landing leads to a beautifully appointed living room, where the central fireplace with a granite hearth and timber surround serves as a charming focal point. Two large windows with a westerly aspect ensure this room is bathed in natural light, making it an ideal space for relaxation and entertaining.
The first floor also hosts a spacious double bedroom with a sash window and a luxurious family bathroom equipped with a four-piece white suite, including a tiled shower cubicle, panel bath, pedestal hand wash basin, and WC. Light oak wood laminate flooring and an opaque glazed sash window add to the bathroom's elegance.
The journey continues to the second floor, where the master suite awaits. This serene space features wood laminate flooring, double fronted recess wardrobe cupboards, and two windows that allow plenty of natural light to fill the room. The master bedroom also benefits from an en-suite shower room with a corner shower cubicle, heated towel rail, and a backlit circular mirror.
Two additional bedrooms on this floor, both with ample storage and charming sash windows, provide flexible accommodation for family members or guests. A second family bathroom on this floor offers a panel bath, WC, and pedestal hand wash basin, ensuring convenience and comfort for all.
Outside, the rear garden is a delightful haven, perfectly oriented to enjoy sunlight from noon until sunset. It features a paved patio area, a further terrace for morning to dusk sunshine, and various raised flower borders. The converted garage now serves as a well-insulated home office, ideal for remote work or hobbies, while the front of the garage remains a useful storage area.
Off-street parking for three vehicles is provided on the driveway beside the home, ensuring ample space for residents and visitors.
Lawford Place is a prestigious residential destination set within the historic 16.5-acre grounds of a Grade II listed Manor house. The development, meticulously created by Hopkins Homes in 2009, combines contemporary new-build properties with the timeless elegance of the original manor. Residents enjoy exclusive access to beautifully landscaped communal gardens and parkland, as well as 3.8 acres of managed woodland.
Located just a mile south of Manningtree, Lawford Place offers easy access to local amenities, excellent schools, and the vibrant community of Manningtree town. The nearby mainline railway station provides direct services to London Liverpool Street, making this an ideal location for commuters.
This exceptional property at Lawford Place offers a rare opportunity to enjoy luxurious living in a historic and picturesque setting. Viewing is essential to truly appreciate the quality and charm of this remarkable home. Don't miss out on the chance to make it yours.
Virtual Tour
Key Features
- A well appointed three storey four double bedroom townhouse with flexible family accommodation throughout
- Open plan kitchen / dining room
- First bedroom with ensuite
- Home office (converted garage)
- Off street parking on the driveway beside the home
- Two family bathrooms and a ground floor cloakroom
- Found on an exclusive gated community within walking distance of Manningtree Station
- Beautifully managed communal gardens and parkland (approx. 4.2acres)
- Exclusive residents use of 3.8 acres of managed woodland
Property Details
- Property type: House
- Property style: End of Terrace
- Approx Sq Feet: 1,733 sqft
- Plot Sq Feet: 2,314 sqft
- Property Age Bracket: 2010s
- Council Tax Band: E
Rooms
Hallway
6.21m x 2.15m
The hallway is approached through a wood panelled entrance door and is spacious by nature with light oak wood flooring underfoot and carpeted stairs with storage beneath leading up to the first floor. As you enter, on your left hand side is a very useful coat and shoe cupboard, as you continue you will then find the essential ground floor cloakroom and on your right hand side internal doors lead into the snug at the front of the home and to the generous kitchen / diner at the rear.
View Hallway PhotosKitchen / diner
5.95m x 5.28m
The kitchen / diner is found at the rear of the home and is naturally illuminated by a window and a personal glazed door at the back with a Westerly aspect. Less than four years old this Wren kitchen consists of navy blue base level soft closing cabinets and drawers with a square Edge work surface tile splashback and matching wall mounted cabinets. Integral to the kitchen is a dishwasher, a tall fridge, a base level freezer and a dishwasher. Space is provided for a Range Master oven beneath a suspended extractor hood and in front of the window to the rear elevation is a 1.5 bowls ceramic sink with mixer tap. Luxury vinyl flooring flows throughout this generously proportioned and practical 'L-shaped' space.
View Kitchen / diner PhotosSnug
3.29m x 2.96m
Finished with wood laminate flooring the dining room is found at the front of the home and features a large double glazed sash window and a set of internal French doors lead you into the kitchen / diner.
View Snug PhotosCloakroom
1.99m x 0.91m
Featuring a continuation of the light oak wood laminate flooring from the entrance hall, the ground floor cloakroom consists of WC, pedestal hand wash basin with tile splashback and an extractor fan.
View Cloakroom PhotosFirst floor landing
3.49m x 2.48m
The carpeted first floor galleried landing has a carpeted continuation of stairs up to the first floor and also provides access to the first floor living room, to the third double bedroom, and to the first spacious family bathroom.
View First floor landing PhotosLiving room
5.62m x 5.96m
L-shaped with wood laminate flooring under foot, the central focal point of this lovely room is the fireplace with granite half and timber surround (with inset gas fire). There are two windows to the rear elevation with a Westerly aspect ensuring that this reception is flooded with natural light.
View Living room PhotosThird bedoom
3.64m x 2.67m
The third carpeted double bedroom is found on the first floor and has a sash window to the front elevation.
View Third bedoom PhotosFirst family bathroom (first floor)
2.61m x 2.20m
This spacious family bathroom consists of a four piece white suite that includes a tiled and enclosed shower cubicle with thermostatic shower tap, panel bath with mixer tap, WC, pedestal hand wash basin and extractor fan. Light oak wood laminate flooring is fitted and there is an opaque glazed sash window to the front elevation.
View First family bathroom (first floor) PhotosSecond floor landing
2.98m x 2.35m
The galleried landing on the second floor is naturally illuminated via a large sash window to the side elevation here you can access all three second floor bedrooms and also the family bathroom. Here you will also find a large recessed cupboard above the stairs and the shelved airing cupboard housing the insulated hot water cylinder.
View Second floor landing PhotosFirst bedroom
3.01m x 5.25m
The first bedroom is found at the back of the home and features wood laminate flooring and two windows to the rear elevation with a Westerly aspect ensuring this lovely bedroom suite is filled with plenty of natural light. There is a double fronted recess wardrobe cupboard and the first bedroom also benefits from its own ensuite shower room.
View First bedroom PhotosEn Suite
1.70m x 1.85m
The smart ensuite shower room consists of a corner shower cubicle, fully tiled with thermostatic shower tap, heated towel rail, pedestal hand wash basin with tile splashback and WC. There is also an extractor fan here and a backlit circular mirror.
View En Suite PhotosSecond bedroom
4.20m x 2.77m
The second carpeted double bedroom benefits from a double fronted integral wardrobe cupboard and a sash window to the front elevation.
View Second bedroom PhotosBedroom
3.14m x 2.15m
Fourth bedroom is positioned at the front of home and has wood laminate flooring and a window to the front elevation.
View Bedroom PhotosBathroom
2.00m x 2.97m
The (second) family bathroom on the second floor is half tiled with wood laminate flooring underfoot and consists of a panel bath, WC, pedestal hand wash basin and an extractor fan.
View Bathroom PhotosFloorplans
Outside Spaces
Rear Garden
The rear garden can be accessed from the secure gate from the driveway or from the kitchen at the back of the home. It begins with a paved patio area which extends to provide a walkway to the home office (converted former garage). South westerly orientated, the rear garden enjoys direct sunlight in full from noon through to sunset and a further terrace has been provided in the corner in the part that is sunshine from the morning through to dusk. The garden is retained by panel fencing and has various raised flower borders. The home office is a brilliant addition for those looking to work from home or with particular hobbies. It measures 4m x 2.6m and has wood laminate flooring, has been insulated and has a door from the garden. The front of the garage has been retained as a useful storage area and measures 1.35m deep by 2.64m wide.
View PhotosParking Spaces
Off street
Capacity: 3
Three off street parking spaces are provided on the driveway at the side of the home.
View PhotosLocation
Lawford Place is a prestigious residential destination. Developed meticulously by Hopkin's homes in 2009 in the 16.5 acre grounds of a Grade II listed Manor house (owned by Margaret Thatcher back in the 1960's) dating back to 1796 with central communal landscaped gardens and vista. This gated community's housing is a wonderful example of contemporary new build properties complementing the imposing presence of the Manor house whilst also retaining traditional values of space and style. Lawford Place is situated a mile south of Manningtree set on the River Stour on the edge of Constable Country on the Essex/Suffolk Borders. Recognised as England's smallest town it is formed from several exceptional period buildings and provides good local shopping facilities positioned mid way between Ipswich the county town of Suffolk and Colchester. There is ready access to the A12 and the commuter can take advantage of train services to London's Liverpool Street Station from the towns mainline railway station which is within walking distance from the house.
Properties you may like
By Churchwood Stanley













































