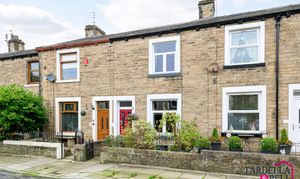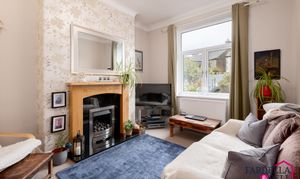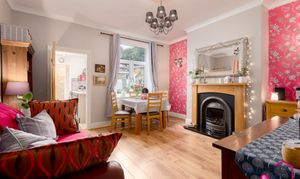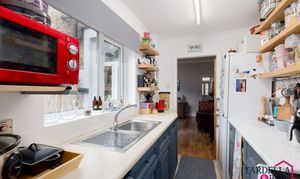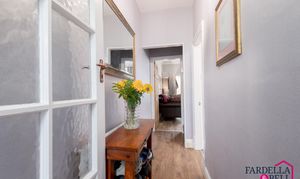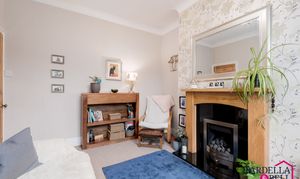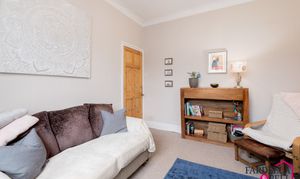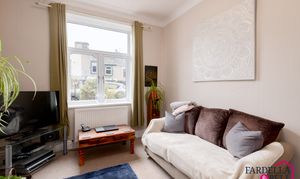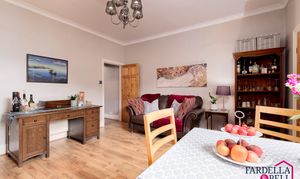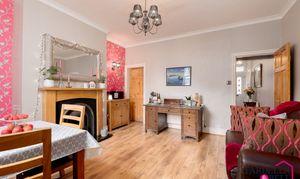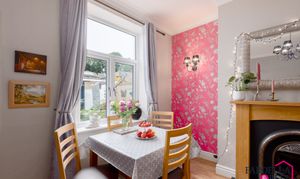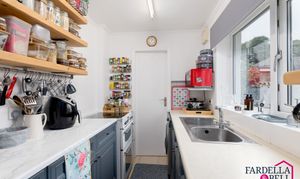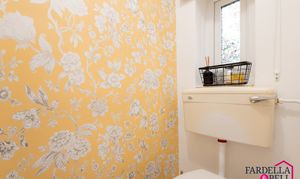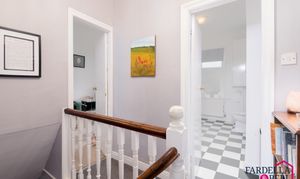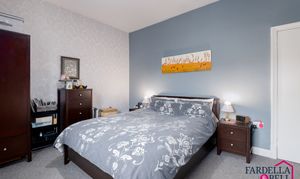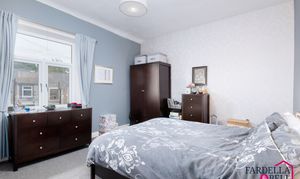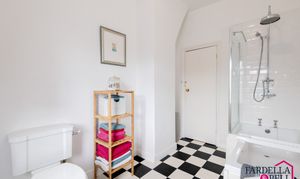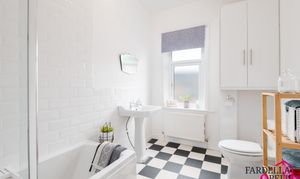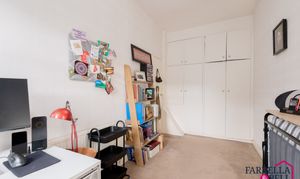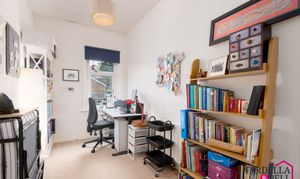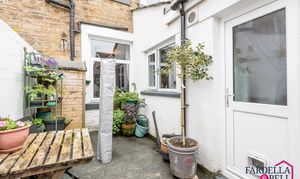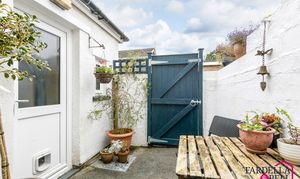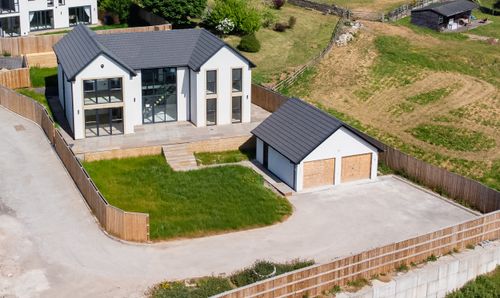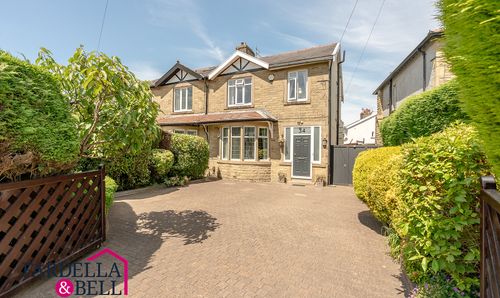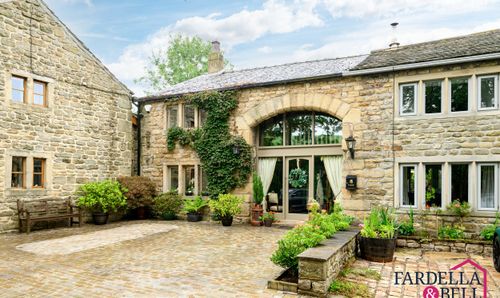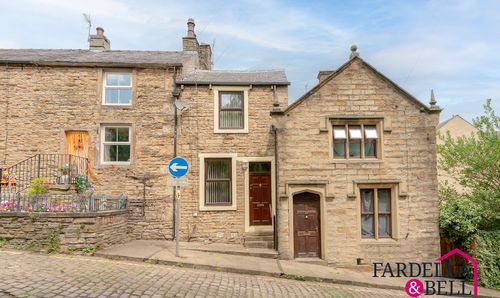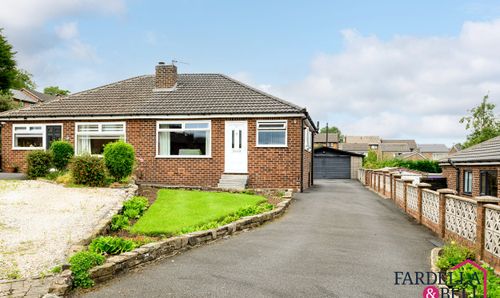2 Bedroom Terraced House, Bankhouse Street, Barrowford, BB9
Bankhouse Street, Barrowford, BB9
Description
Nestled in the heart of the picturesque town of Barrowford, Lancashire, this charming two-bedroom mid-terrace property offers a perfect blend of modern convenience and traditional charm. Barrowford is a thriving community, renowned for its vibrant array of shops, bars, and restaurants, making it an ideal location for those who enjoy a bustling social scene. Additionally, the town is surrounded by stunning countryside, providing ample opportunities for leisurely walks and outdoor activities.
The property itself is a rare find, boasting two spacious double bedrooms that provide ample space for relaxation and rest. Each bedroom is well-lit with natural light, creating a warm and inviting atmosphere. The two reception rooms offer versatile living spaces, perfect for entertaining guests or enjoying quiet family evenings. The front reception room features a cozy fireplace, adding a touch of character and warmth to the home.
One of the standout features of this property is the inclusion of a downstairs toilet, a rare and highly sought-after amenity in terraced homes. This additional convenience enhances the practicality of the home, making it ideal for modern living. The kitchen is well-appointed with contemporary fittings and ample storage space, ensuring a functional and stylish cooking environment.
Outside, the property benefits from a private rear yard, providing a peaceful retreat for outdoor dining or gardening. The yard is low-maintenance, allowing you to enjoy the outdoor space without the hassle of extensive upkeep.
With its prime location in the heart of Barrowford, this property offers the perfect balance of town and country living. Whether you are a first-time buyer, a small family, or looking to downsize, this delightful mid-terrace home is sure to impress with its charm, convenience, and unique features. Don’t miss the opportunity to make this wonderful property your new home.
EPC Rating: D
Key Features
- Mid terrace
- Rear yard
- Freehold
- Council tax band A
Property Details
- Property type: House
- Approx Sq Feet: 907 sqft
- Property Age Bracket: Victorian (1830 - 1901)
- Council Tax Band: A
Rooms
Entrance hallway
Laminate flooring, ceiling light point and radiator.
Lounge
3.71m x 3.12m
uPVC double glazed window, radiator, fitted carpet, gas fire with surround and ceiling coving.
Reception room two
4.17m x 4.27m
Ceiling light point with ceiling rose, laminate flooring, uPVC double glazed window to rear aspect, ceiling coving, gas fire with surround, radiator and understairs storage.
Kitchen
2.77m x 1.83m
Base units, sink with chrome mixer tap, laminate work surfaces, fridge freezer point, freestanding electric oven, washing machine point, shelving for storage, ceiling light point and uPVC double glazed window.
Rear porch
Downstairs WC
Frosted uPVC double glazed window, WC and radiator.
Landing
1.63m x 2.06m
Spacious landing area with open balustrade staircase and entry to bedrooms and family bathroom.
Bedroom one
3.78m x 4.24m
uPVC double glazed window, fitted carpet, radiator, and ceiling light point.
Bedroom two
5.03m x 2.06m
uPVC double glazed window, fitted carpet, radiator, ceiling light point and fitted storage.
Bathroom
3.43m x 2.11m
Vinyl flooring, radiator, frosted uPVC double glazed window, bath with overhead mains fed shower, WC, pedestal sink with chrome taps, partially tiled walls and storage cupboard housing the gas central heating boiler and storage cupboard housing Worcester boiler.
Floorplans
Outside Spaces
Yard
Private rear yard with enough space for a bistro set to sit outside. Has secure rear gate and wall boundaries.
Parking Spaces
On street
Capacity: N/A
Location
Properties you may like
By Fardella & Bell Estate Agents
