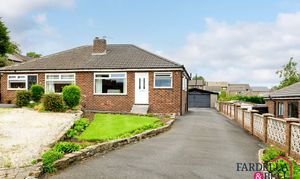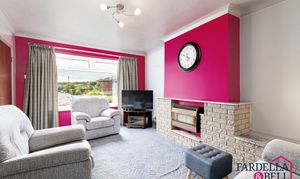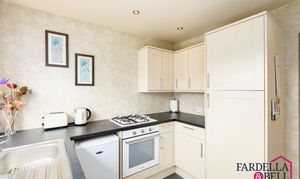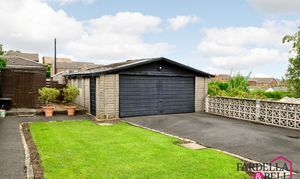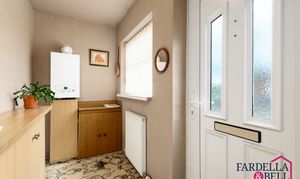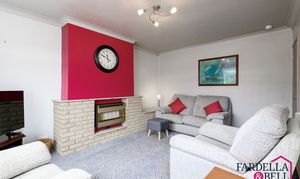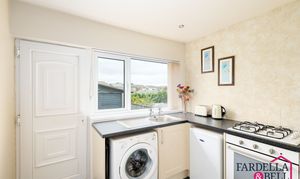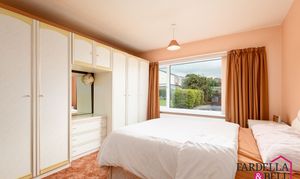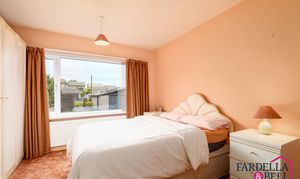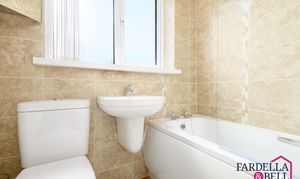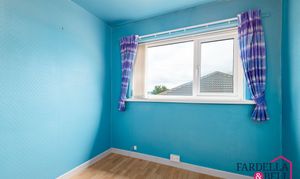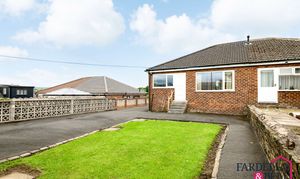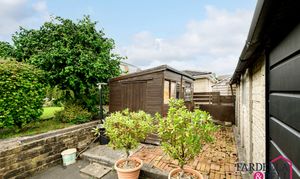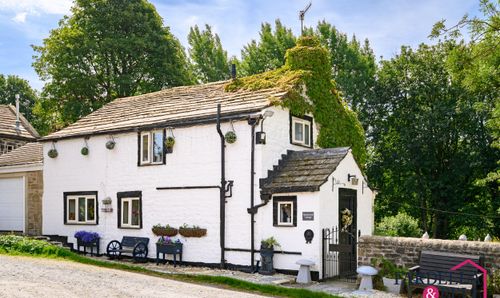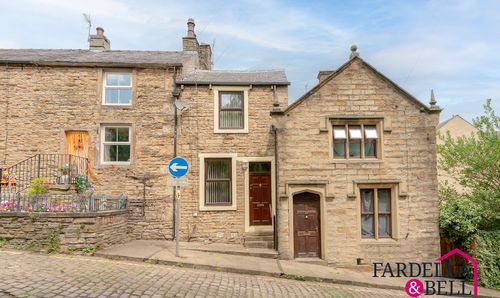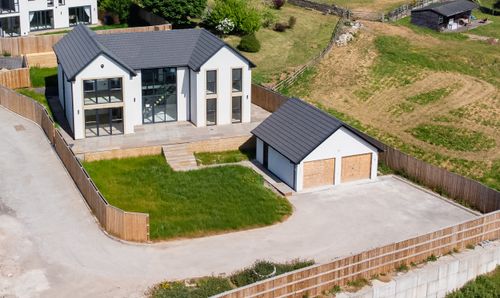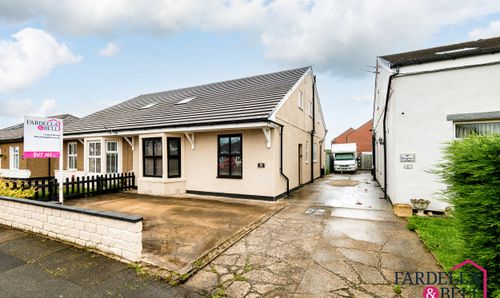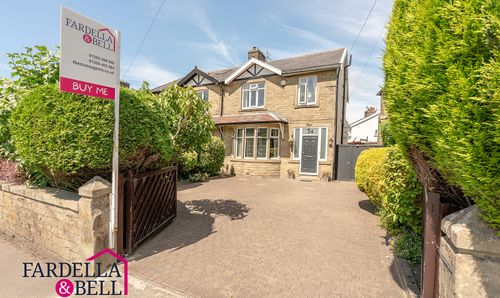2 Bedroom Semi Detached Bungalow, Hargrove Avenue, Burnley, BB12
Hargrove Avenue, Burnley, BB12

Fardella & Bell Estate Agents
143 Burnley Road,, Padiham
Description
Located in the sought-after Ightenhill area, this well-presented bungalow offers comfortable and practical living. The property is freehold and benefits from gas central heating, providing warmth throughout the year. It falls under Council Tax Band C, offering manageable ongoing costs.
Inside, there are two good-sized bedrooms, making it a suitable option for couples, small families, or those looking to downsize. One of the key features is the double garage, which provides secure parking and valuable additional storage space.
Outside, the property enjoys a private garden that offers a quiet spot to relax or entertain during the warmer months.
Well maintained and in a desirable location, this bungalow with its outdoor space and double garage is a great opportunity for buyers looking for a low-maintenance home in a quiet residential area.
EPC Rating: D
Key Features
- Bungalow
- Ightenhill Area
- Freehold
- Gas Central Heating
- Council Tax Band C
- 2 Bedrooms
Property Details
- Property type: Bungalow
- Price Per Sq Foot: £171
- Approx Sq Feet: 1,025 sqft
- Property Age Bracket: 1910 - 1940
- Council Tax Band: C
Rooms
General Overview
Step into this well-presented bungalow through a spacious hallway, ideal for extra storage, which leads directly into a bright living room featuring a stone fireplace alcove, fitted carpets, a large front-facing uPVC glazed window, and a ceiling light point. A second hallway connects the rest of the home. The kitchen is fitted with beige cabinetry, a gas hob, integrated oven and fridge freezer, washing machine point, and beige tiled walls. The master bedroom is a generous double with a large double glazed window, fitted carpets, and ceiling light points. The second double bedroom includes laminate flooring, a window for extra light, and fitted radiators. The family bathroom offers a three-piece suite with a push-button toilet, a glass-enclosed bath with twin taps and overhead shower, tiled walls, and a heated towel rail.
Hallway
Reception Room
Kitchen
Bedroom One
Bedroom Two
Bathroom
Floorplans
Outside Spaces
Rear Garden
This delightful garden estate boasts a charming wooden shed nestled among lush greenery, offering a peaceful retreat. A brick pathway and rustic stone walls add character and charm to this beautifully maintained outdoor space.
View PhotosParking Spaces
Double garage
Capacity: 2
Driveway
Capacity: 4
Location
Properties you may like
By Fardella & Bell Estate Agents
