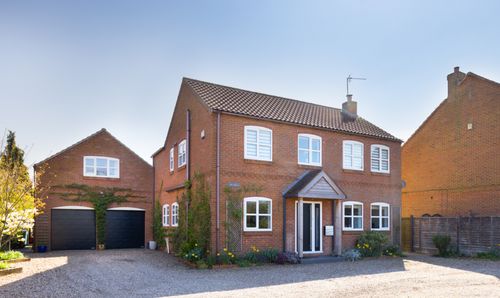5 Bedroom Detached House, Deacons Court, Copmanthorpe, YO23
Deacons Court, Copmanthorpe, YO23
.png)
Wishart Estate Agents York
Wilton House, Station Road, Tadcaster
Description
Set back from the road, a generous driveway alongside the lawned frontage leads to the integral garage. A uPVC door leads to the dining room, situated to the front of the property. The dining room can accommodate a formal dining arrangement as well as various other free standing items of reception furniture. Fitted with a neutral carpet which continues up the stairs and onto the first-floor landing.
The lounge is a generous room running the full length of the property. It has a window overlooking the front aspect and patio sliding doors leading out onto the rear garden, which offer plenty of natural light. The focal point in this room is a gas fire with stone surround and hearth. This room can accommodate a cosy seating arrangement and an array of free-standing reception furniture.
The kitchen is fitted with a range of pale coloured base and wall units with contrasting worktops, breakfast bar and tiled splashback. A composite sink with mixer taps and drainer sits below a window with views over the rear garden. The kitchen comes complete with a gas hob, eye level electric oven and microwave. Space is also provided for an undercounter fridge and dishwasher. A chrome vertical radiator is practical and stylish, and the vinyl flooring continues through into the utility room.
The utility room offers plenty of storage space for coats and shoes. A second sink unit is a useful addition to a family home of this size and plumbing is provided for a free-standing washing machine. The rear access door leads into the garden and the gas fired central heating boiler is also housed here. A pedestrian door leads into the integral garage, which is fitted with an up and over door.
The downstairs cloakroom is positioned off the utility room and offers a low-level WC and hand wash basin. A frosted window allows for light and ventilation.
Back through the dining room, carpeted stairs lead to the landing and first-floor accommodation. A hatch on the ceiling gives access to the loft space.
The principal bedroom has a window overlooking the front of the property, and is decorated with a feature wall behind the bed and finished with a neutral carpet. This is a generous double room with an array of fitted wardrobes plus dressing area leading to the en-suite shower room. The en-suite shower room briefly comprises a low level WC, hand wash basin set on a vanity storage unit and double shower cubicle with waterfall and handheld shower heads. A frosted window allows for privacy, light and ventilation. Tiled flooring and contrasting fully tiled walls complete the room.
Two further double bedrooms to the front elevation offer plenty of space for a large bed. One room has fitted wardrobes and the second offers space for free standing wardrobes.
The two remaining rooms are to the rear. One is a generous single bedroom and the other is currently used as a home office. This versatile space could also lend itself to becoming a dressing room or a nursery.
The house bathroom offers a bath with mains shower over and glass screen, a floating hand wash basin with mixer tap and low-level WC. Two frosted windows to the rear elevation, decorative part tiled walls and non-slip bathroom flooring completes the bathroom.
Externally the property benefits from a generous driveway with space for numerous vehicles and a garage with electricity and light. A lawned frontage and mature hedging add a splash of colour, and a side gate leads to the rear garden.
The rear garden, which is fully enclosed, is mostly laid to lawn with mature borders including Hydrangea and Buddleia. At the bottom of the garden, a shed offers an outside storage solution, and the small patio seating area is ideal in the summer months.
EPC Rating: C
Key Features
- Kitchen & separate utility
- 2 reception rooms
- 5 bedroom detached
- Generous driveway & garage
- Spacious rear garden
- Popular Copmanthorpe location
- Tadcaster Grammar School catchment
- Close to local amenities
Property Details
- Property type: House
- Price Per Sq Foot: £374
- Approx Sq Feet: 1,324 sqft
- Plot Sq Feet: 3,251 sqft
- Property Age Bracket: 1970 - 1990
- Council Tax Band: E
Floorplans
Outside Spaces
Garden
Parking Spaces
Garage
Capacity: N/A
Off street
Capacity: N/A
Location
Here you will find the full address of the property including house name/number and postcode for use with your chosen satnav/route finder. If you have any issues locating the property, please call us on 01904 404558. 8 Deacons Court, Copmanthorpe - YO23 3TR
Properties you may like
By Wishart Estate Agents York




























