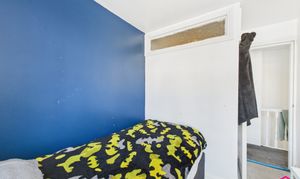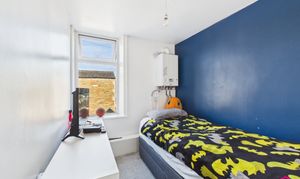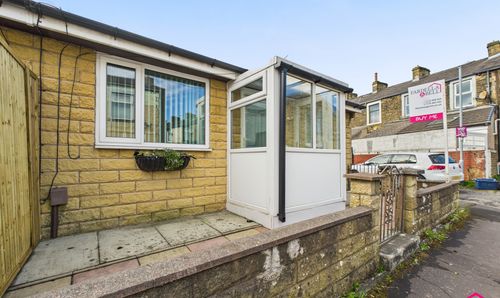Mid-Terraced House, Mitella Street, Burnley, BB10
Mitella Street, Burnley, BB10

Fardella & Bell Estate Agents
143 Burnley Road,, Padiham
Description
EPC Rating: D
Key Features
- Four bedrooms
- Two good sized reception rooms
- Pleasant outlook from the front
- Popular location
- Close to local schools
- Close to Burnley Football Club
- Good transport links
Property Details
- Property type: House
- Plot Sq Feet: 861 sqft
- Council Tax Band: A
- Tenure: Leasehold
- Lease Expiry: -
- Ground Rent:
- Service Charge: Not Specified
Rooms
Hallway
Fitted carpet, radiator and ceiling light point.
Reception room one
Gas fire with wood effect surround and marble hearth, ceiling coving, uPVC double glazed bay window, fitted carpet and ceiling light point.
Reception
Fitted carpet, ceiling light point, ceiling coving, radiator, electric storage heater and uPVC double glazed window.
Kitchen
A mix of wall and base units, spotlights to the ceiling, washing machine, electric hob, overhead extraction point, inbuilt oven, built in microwave, chrome sink with drainer and mixer tap, spotlights to the ceiling, laminate flooring, uPVC double glazed window, partially tiled walls and dryer point.
Bedroom one
Fitted carpet, ceiling light point, radiator and uPVC double glazed window.
Bedroom two
Fitted carpet, ceiling light point and uPVC double glazed window.
Bedroom three
Fitted carpet, uPVC double glazed window and ceiling light point.
Bathroom
Ceiling light point, wet wall panelling, pedestal sink with chrome mixer tap, push button WC and bath with overhead shower.
Attic room
Fitted carpet, ceiling light point and Velux windows.
Floorplans
Outside Spaces
Yard
Enclosed rear yard with secure gate and outhouse storage
Parking Spaces
On street
Capacity: N/A
Location
Properties you may like
By Fardella & Bell Estate Agents




















































