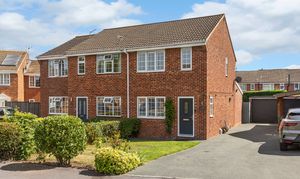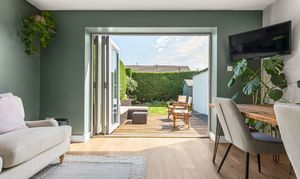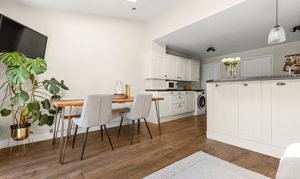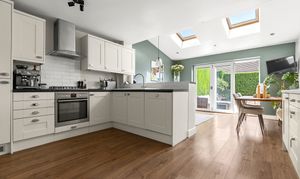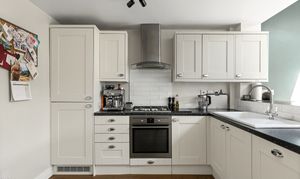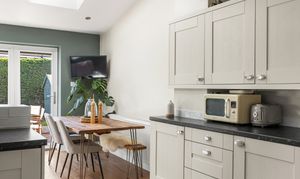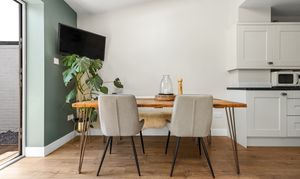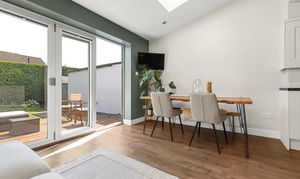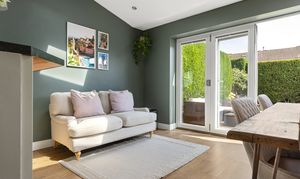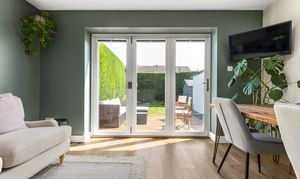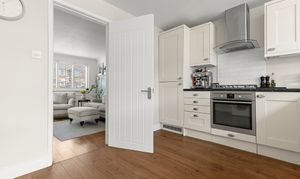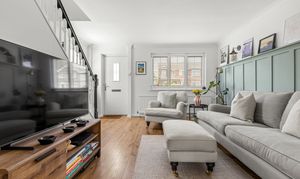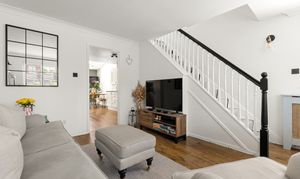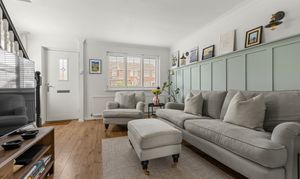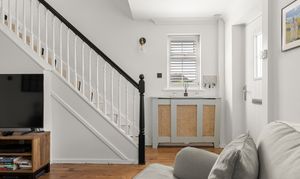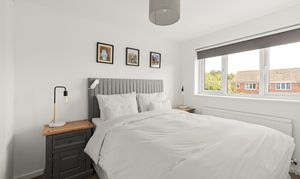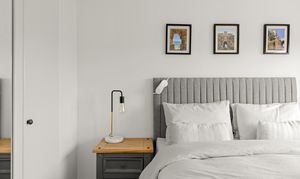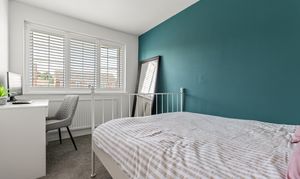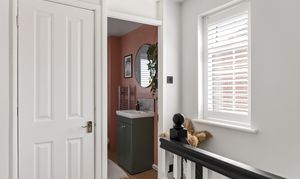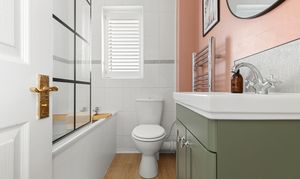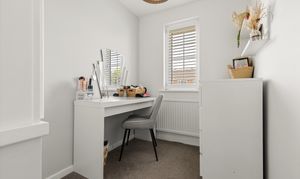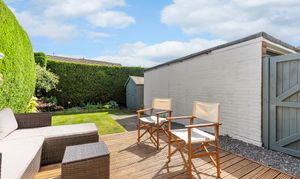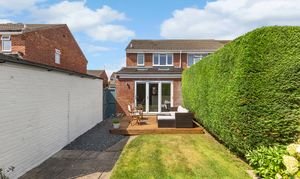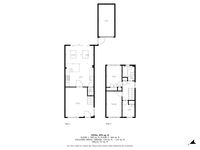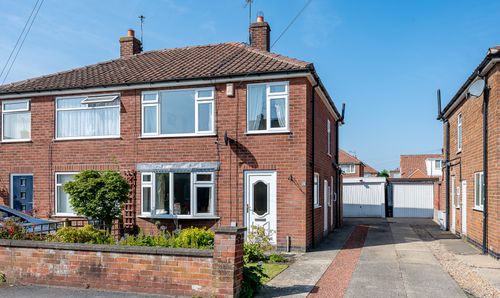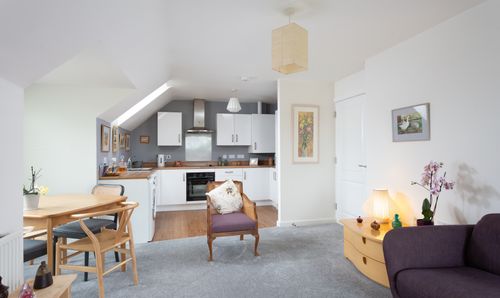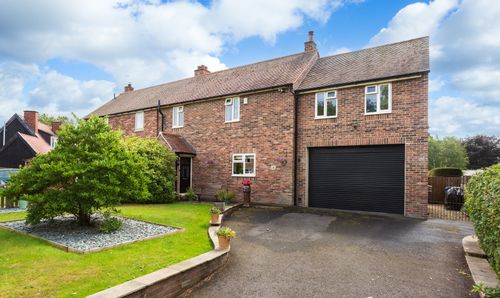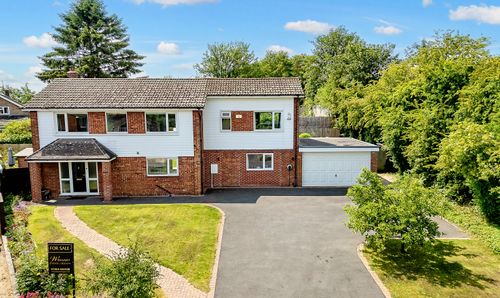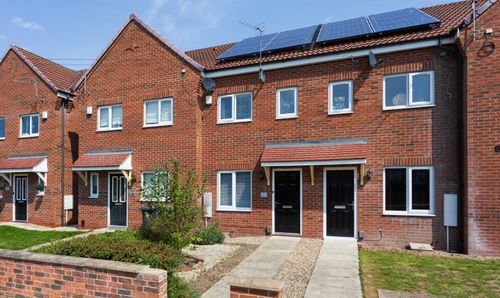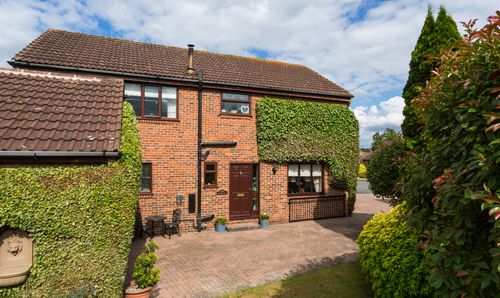3 Bedroom Semi Detached House, Bellmans Croft, Copmanthorpe, YO23
Bellmans Croft, Copmanthorpe, YO23
.png)
Wishart Estate Agents York
Wilton House, Station Road, Tadcaster
Description
Stepping through the front door, you are welcomed into a bright and spacious lounge, where an open staircase with on trend stair runner rises to the first floor. The old fireplace has been removed to create a more usable living room and stylish panelling has been added to the wall. Dual aspect windows, plus the natural light from the landing window create a naturally light room, plantation shutters complete the attractive finish. The layout flows naturally through to the heart of the home.
At the rear, an impressive extended kitchen and dining space opens onto the garden via wide bi-folding doors, creating the perfect blend of indoor and outdoor living. The kitchen features cream base and wall units with laminate effect worktops over, an integrated oven, gas hob with extractor, built-in fridge freezer and dishwasher, plus space for further appliances. Two Velux roof lights bathe the dining area in natural light. There is ample space for dining and seating options along side the informal breakfast bar.
In addition to this, a practical under-stairs WC is neatly positioned directly off the kitchen.
Upstairs, you’ll find two well-proportioned double bedrooms, the main bedroom to the rear having fitted wardrobes, along with a single bedroom that includes built-in storage over the stairs.
The bathroom is finished with a contemporary white suite and a shower above the bath, low level WC, wash hand basin in a vanity unit and a heated towel rail. There is a window to the rear elevation, again with shutters and part tiling to the walls.
Outside, the front garden is laid to lawn, with a neat tarmac driveway for numerous vehicles leading to a single garage. The fully enclosed, south east facing rear garden combines a seating area and a lawn, offering plenty of room for relaxation or play. There is a gated access to the driveway and garage.
Situated in the sought-after village of Copmanthorpe, the property is within easy reach of local shops, amenities, York city centre and the A64, providing excellent links to Leeds and the wider motorway network.
EPC Rating: D
Key Features
- Naturally light home
- Extended kitchen and dining area
- Bi-fold doors to rear garden
- Velux-lit dining space
- Kitchen with breakfast bar
- Ground floor WC
- Fitted wardrobes to main bedroom
- Long driveway and detached garage
- Fully enclosed garden rear garden
Property Details
- Property type: House
- Price Per Sq Foot: £472
- Approx Sq Feet: 657 sqft
- Plot Sq Feet: 2,422 sqft
- Council Tax Band: C
Floorplans
Outside Spaces
Rear Garden
Parking Spaces
Garage
Capacity: N/A
Driveway
Capacity: N/A
On street
Capacity: N/A
Location
Properties you may like
By Wishart Estate Agents York
