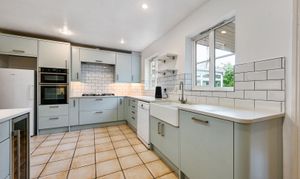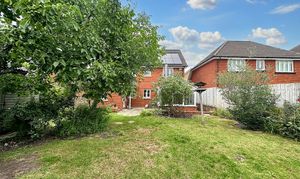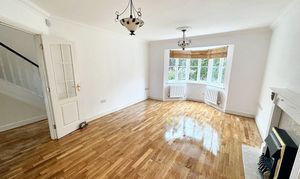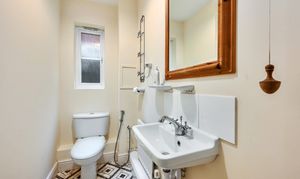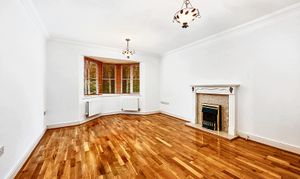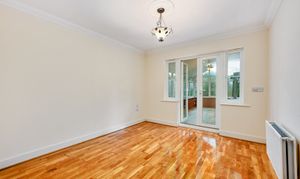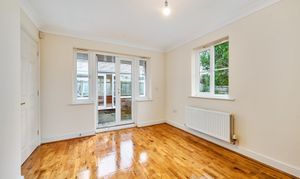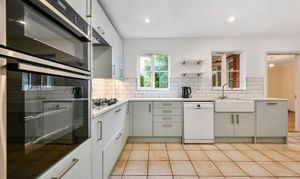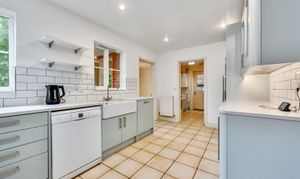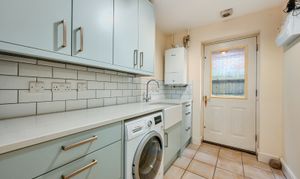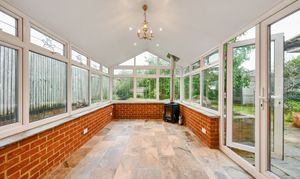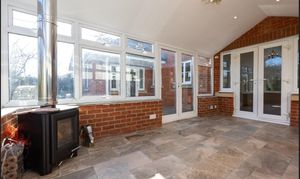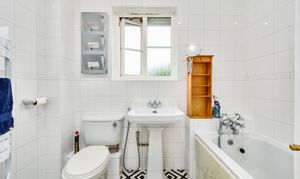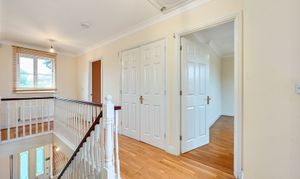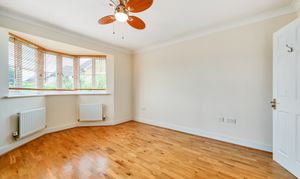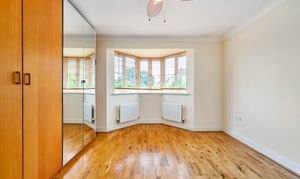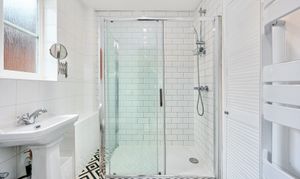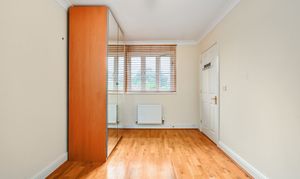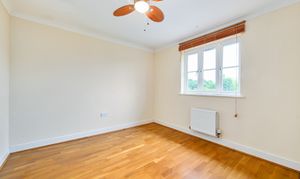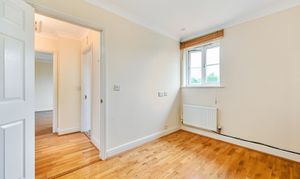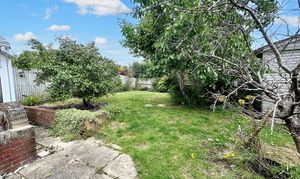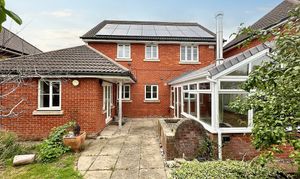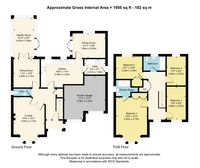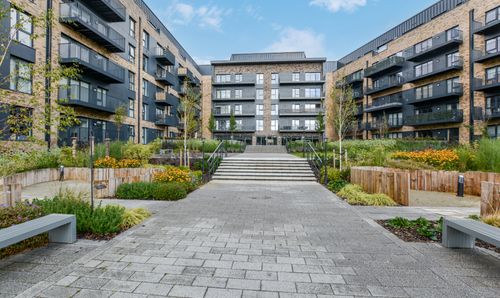4 Bedroom Detached House, Freathy Lane, Kennington, TN25
Freathy Lane, Kennington, TN25
.png)
Skippers Estate Agents - Ashford
5 Kings Parade High Street, Ashford
Description
Situated on sought-after Freathy Lane, and within the desirable Kennington area, this residence offers privacy and tranquillity while providing easy access to the M20 and A28, as well as proximity to local and village schooling options.
Occupying one of the larger plots on the street, this extended, impeccable, 4 bedroom detached house boasts an array of modern features that blend seamlessly with its classic charm. Step inside to discover the modern kitchen, utility room, and bathrooms newly installed in 2022, alongside four reception rooms, ideal for relaxation or entertainment. The property offers the convenience of NO ONWARD CHAIN and exudes elegance and comfort, with the added eco-friendly feature of solar panels.
Outside, the property continues to impress with its enchanting outdoor spaces. The small front garden, secluded and serene, features a lawn complemented by shrub and hedge borders, creating a welcoming entrance. Revel in the beauty of the rear garden with a sheltered Courtyard, complete with a charming brick fishpond, grapevines, and an olive tree. A seating area shaded by a mature walnut tree offers a perfect spot for al fresco dining or peaceful relaxation. The addition of a lawned area and gated side access to the front garden enhances the overall appeal. Further enhancing the property's allure is a block paved driveway, providing parking for two vehicles, and a spacious double garage measuring 17'3 x 17'2. Equipped with double up-and-over doors, power, and lighting, this garage offers both convenience and security for your vehicles.
Discover a harmonious blend of modern comforts and timeless elegance in this stunning property, where every detail has been meticulously curated to create a truly exceptional living experience.
EPC Rating: C
Key Features
- Kitchen/Utility Room & Bathrooms Newly installed in 2022
- Double Garage with Additional Driveway Parking
- Ensuite to Master Bedroom
- NO ONWARD CHAIN
- Extended Well Presented Detached Family Home
- 4 Receptions Rooms
- Enclosed & Private Front & Rear Gardens
- Solar Panels eligible for Generation and Feed-in Tariffs since 2015
- Sought After & Convenient Freathy Lane Location within Kennington
- Perfectly Positioned for Local & Village Schooling with Good Access to M20 & A28
Property Details
- Property type: House
- Plot Sq Feet: 3,767 sqft
- Council Tax Band: F
Rooms
Hallway
Staircase leading to first floor with understairs storage cupboard.
Cloakroom
Low level wc, wash hand basin with mixer tap and tiled splashback, obscured window to side.
View Cloakroom PhotosLounge
5.41m x 3.68m
Bay window outlook to front, fitted gas fire with marble back and hearth.
Sunroom
4.83m x 2.49m
Conservatory upgraded to a Sun Room in 2022/23 with the installation of a new solid, insulated roof, new tiled floor and a DEFRA-approved Woodburning Stove with stainless steel, twin-wall flue.
View Sunroom PhotosFamily Room
3.94m x 2.95m
Double aspect with side window outlook over garden and double doors through to patio.
View Family Room PhotosKitchen
5.08m x 3.45m
Newly installed in August 2022, Range of cupboards and drawers beneath solid quartz worktops with additional wall mounted units, Bosch 5 ring gas hob with extractor over, ceramic double butler sink with mixer tap, NEFF eye level double oven, wine cooler, integrated dishwasher, space for fridge and freezer, window to rear, inset spotlights, locally tiled walls.
View Kitchen PhotosUtility Room
2.51m x 1.85m
Ceramic butlers sink with mixer tap, fitted Bosch washer dryer, wall mounted Worcester gas boiler for central heating and domestic hot water, range of cupboards and drawers beneath worksurfaces and wall mounted units, casement door to side, tiled flooring and walls.
View Utility Room PhotosEn-suite
White suite comprising, glass fronted fully tiled shower cubicle, wash hand basin with mixer tap, shaver point, low level WC, heated towel radiator, obscured window.
View En-suite PhotosBedroom
3.23m x 3.20m
Window to rear, recessed double wardrobe cupboard.
Bedroom
3.96m x 2.57m
Window outlook to front.
Bedroom
3.48m x 2.57m
Window outlook to rear.
Floorplans
Outside Spaces
Front Garden
The secluded front garden is laid to lawn with shrub & hedge borders.
Rear Garden
The rear garden is based on an Italianate Courtyard Garden, with Brick Fishpond, Grapevines, Olive Tree and paved seating area under the Walnut tree with lawned area and gated side access leading to front.
Parking Spaces
Driveway
Capacity: 2
Block paved driveway providing parking for 2 vehicles.
Double garage
Capacity: 2
Measuring 17'3 x 17'2 with double up and over doors and power and lighting.
Location
Kennington is found to the north of Ashford and is mostly sought after amongst families due to the choice of schooling on your doorstep. There is also fantastic transport links back into Ashford, as well as the A251 giving access to Faversham and A28 to Canterbury, both within easy reach. Also close by is a Tesco Express, popular family-friendly pub (The Pheasant), Kennington Cricket Club, numerous takeaway's and Eureka Leisure park, which is within walking distance.
Properties you may like
By Skippers Estate Agents - Ashford

