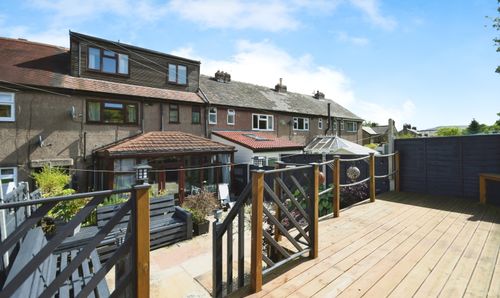2 Bedroom Mid-Terraced House, Albion Road, New Mills, SK22
Albion Road, New Mills, SK22
Description
Step outside into the tranquility of the paved rear garden, offering a peaceful retreat from the urban hustle and bustle. The York stone paved garden makes this area low maintenance but creates the perfect outdoor space. Enclosed by timber fencing and dry stone walled perimeters, privacy is guaranteed. A stone outbuilding provides additional storage options for garden tools or outdoor furniture, keeping the outdoor space organised and clutter-free.
With excellent transport links nearby, commuting is a breeze, making this property ideal for professionals and those who enjoy easy access to amenities. The property benefits from an EPC rating of C, in line with the national average, ensuring energy efficiency for cost-effective living.
EPC Rating: C
Key Features
- Two Bedroom Mid-Terrace Property
- Recently Refurbished Kitchen
- Perfect First Time Buyer Property
- Paved Rear Garden
- Sought-After Central New Mills Location
- EPC Rating of C - National Average
Property Details
- Property type: House
- Approx Sq Feet: 753 sqft
- Plot Sq Feet: 872 sqft
- Council Tax Band: B
- Tenure: Leasehold
- Lease Expiry: 08/11/2873
- Ground Rent:
- Service Charge: Not Specified
Rooms
Lounge
4.05m x 4.11m
A uPVC double glazed window with a fitted Venetian blind and an adjacent uPVC privacy stained double glazed door with a transom window above to the front elevation, oak effect laminate flooring throughout, ceiling pendant lighting, a double radiator, a redbrick fireplace with a wooden mantlepiece and a a redbrick hearth holding an open cast iron grate, fitted pine storage cupboard with electric and gas panel access.
View Lounge PhotosKitchen Diner
3.26m x 4.21m
A uPVC double glazed window and an adjacent uPVC double privacy glazed door to the rear elevation, radiator, ceiling pendant lighting, cream Shaker style wall and base units and grey granite effect laminate worktops, stainless steel kitchen sink with drainage space and chrome mixer tap over, large integrated electric oven and a four ring gas integrated hob with a concealed extractor hood above, boiler access, breakfast bar, tiled splashback, large under stairs pantry, rustic oak effect linoleum flooring, space for fridge/freezer and a washing machine.
View Kitchen Diner PhotosLanding
0.87m x 1.45m
Carpeted flooring throughout, ceiling pendant lighting, plaster archway, wooden handrail to the stairs, and hatched access to the loft space.
View Landing PhotosBedroom One
4.01m x 4.11m
A uPVC double glazed window to the front elevation with a fitted Venetian blind and a double radiator beneath, carpeted floor, and ceiling pendant lighting.
View Bedroom One PhotosBedroom Two
3.23m x 2.63m
A uPVC double glazed window with a fitted roller blind and a double radiator beneath to the rear elevation, carpeted, ceiling pendant lighting, and a walk-in wardrobe.
View Bedroom Two PhotosBathroom
2.34m x 1.50m
A uPVC double glazed window with privacy glass to the rear elevation, rustic oak effect laminate flooring, ceiling pendant lighting, double radiator, ceramic cream stone effect part tiled walls, white matching bathroom suite comprises of paneled bath with chrome thermostatic mixer tap with a shower attachment, pedestal basin with chrome mixer tap and vanity mirror over, low level push flush WC.
View Bathroom PhotosFloorplans
Outside Spaces
Rear Garden
A York stone paved area with timber fencing and dry stone walled perimeters and a stone outbuilding.
View PhotosLocation
Properties you may like
By Sutherland Reay






















































