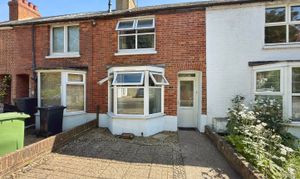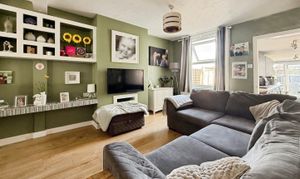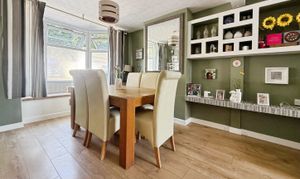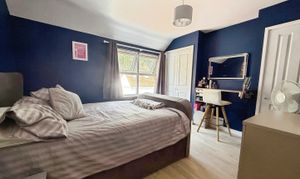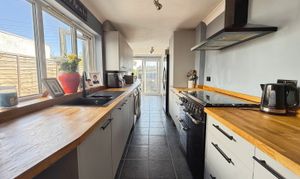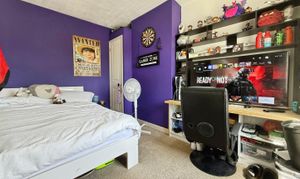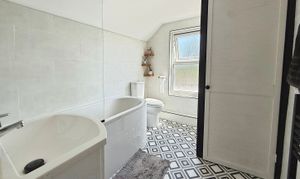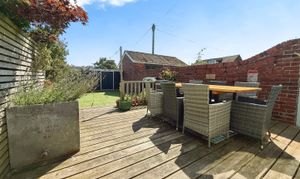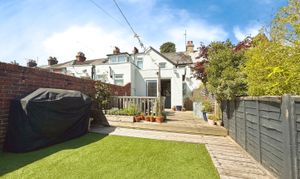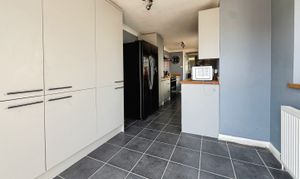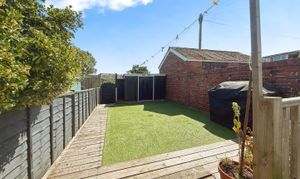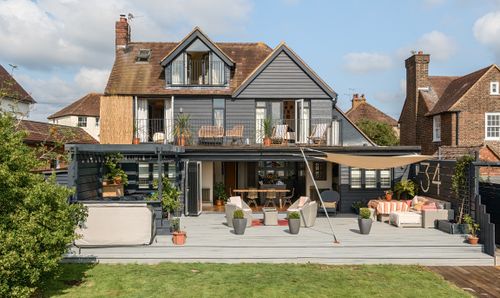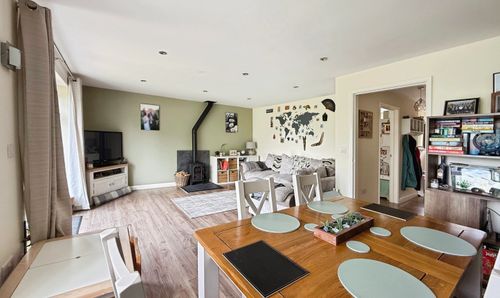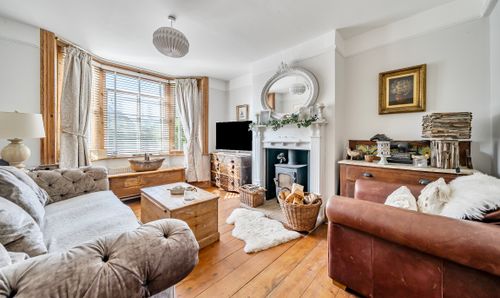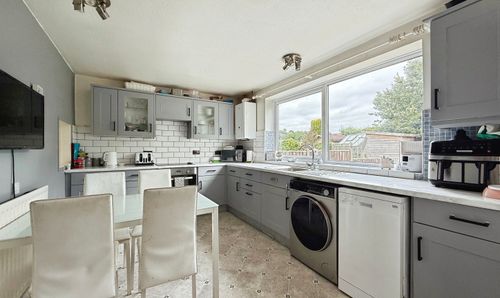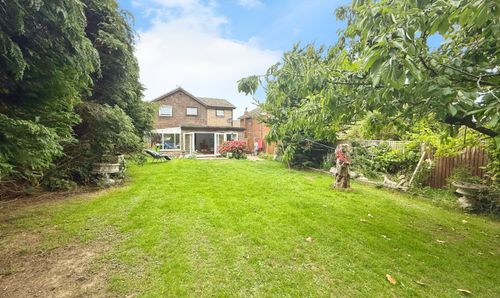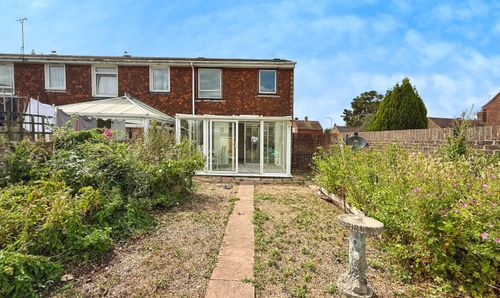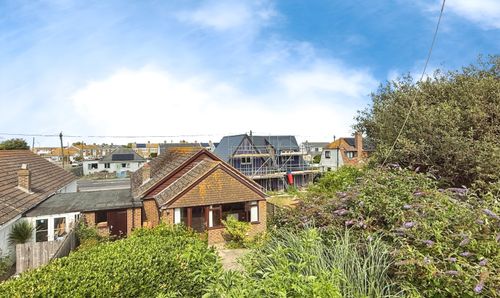Book a Viewing
To book a viewing for this property, please call Nested Rye, on 01797 903045.
To book a viewing for this property, please call Nested Rye, on 01797 903045.
2 Bedroom Mid-Terraced House, South Undercliff, Rye, TN31
South Undercliff, Rye, TN31
Nested Rye
Fora, 9 Dallington Street, London
Description
Stepping inside, the property on the ground floor comprises, entrance porch, lounge/diner with a seamless flow into the extended kitchen. To the first floor, there are two well appointed double bedrooms and a family bathroom.
Externally to the front, there is an area of hardstanding which the current owner uses as parking although it is not an official use. To the rear, there is a low maintenance rear garden, with a decked alfresco dining area with a further area of artificial lawn.
This property presents an excellent opportunity for both first-time buyers looking to step onto the property ladder, savvy investors seeking a promising addition to their portfolio and those looking for a low maintenance residential home close to town.
It should be noted that further parking is available moments away from the property for a small charge. Please contact the agent for further information.
EPC Rating: C
Virtual Tour
https://go.screenpal.com/watch/cTjl6kn21bxKey Features
- Immaculately Presented
- Town Centre Location
- Backing onto Allotments
- Block Paved Area to the Front
- Two Bedrooms
- Large Ground Floor Extension
- Lounge/Diner
- Beautiful Rear Garden
- Additional Parking Available Nearby
- Fantastic First Time Purchase or Investment Property
Property Details
- Property type: House
- Price Per Sq Foot: £319
- Approx Sq Feet: 893 sqft
- Plot Sq Feet: 1,432 sqft
- Property Age Bracket: 1910 - 1940
- Council Tax Band: C
Rooms
Entrance Porch
Accessed via UPVC double glazed door with obscured glass. Laminate flooring. Door to:
Lounge/Diner
7.69m x 3.98m
Laminate flooring, double glazed bay window to front with window seat, double glazed window to rear, understairs storage cupboard, radiator, stairs rising to first floor. Door to:
Kitchen
6.77m x 2.75m
Tiled flooring, a range of matching wall and base units including additional large larder units, space and plumbing for dishwasher, space and plumbing for washing machine, space and plumbing for tumble dryer, space for cooker, cooker hood over, one and a half bowl sink with side drainer, double glazed sliding patio doors to rear leading to the garden, two double glazed windows to side, radiator.
First Floor
First Floor Landing
Accessed via carpeted stairs. Carpeted, loft hatch, cupboard. Doors to:
Bedroom One
3.71m x 3.22m
Engineered oak flooring, double glazed window to front, two wardrobes, radiator.
Bedroom Two
3.57m x 2.67m
Carpeted flooring, double glazed window to rear overlooking the garden and allotments, wardrobe, radiator.
Bathroom
2.51m x 2.09m
Tiled flooring, bath with shower head over, double glazed window to rear with obscured glass, wash hand basin with storage below, low level WC, cupboard with shelving.
Floorplans
Outside Spaces
Rear Garden
A decked area to the immediate rear, perfect for alfresco dining. An area of artificial lawn beyond that with rear access gate.
Front Garden
A paved area to the front which the current owners use for parking, but is not currently an official use.
Location
Located on South Undercliff close to the heart of Rye, an ancient Cinque Port town on the South coast, the property is within walking distance of the railway station and famous High Street. The town offers a wide range of daily amenities, the bustling High Street has many specialist and general retail stores, family owned supermarket, primary and secondary schooling, sports centre with indoor swimming pool. Rye also boasts the famous cobbled Citadel, offering beautiful undulating countryside views which borders the town, containing many places of general and historic interest. The railway station offers regular services to Brighton and to Ashford where there are connecting, high speed, services to London. At nearby Rye Harbour there is access, via a nature reserve, to miles of open shingle beach forming part of the stunning coastline of the Rye Bay. Further along the coast is the ever popular seaside village of Camber Sands, famed for being one of the most popular and picturesque sandy beaches in the country.
Properties you may like
By Nested Rye
