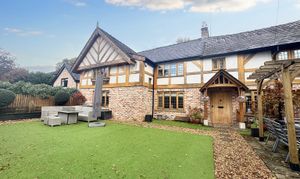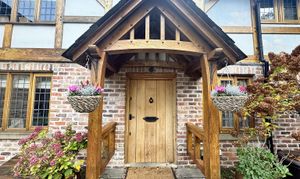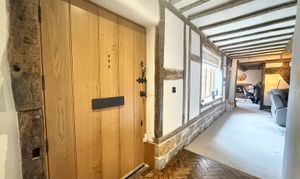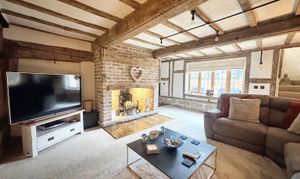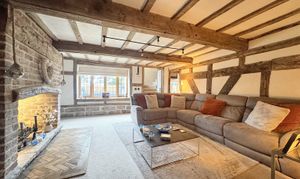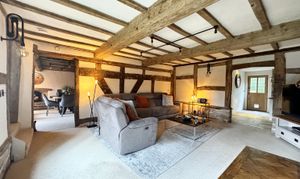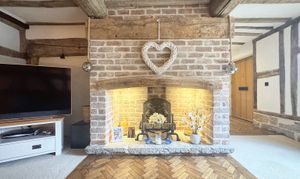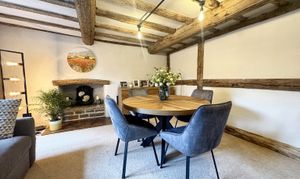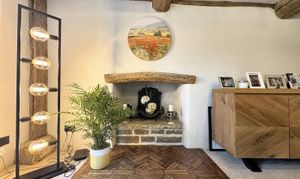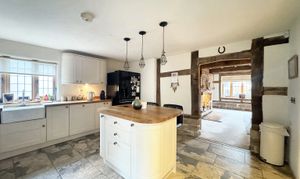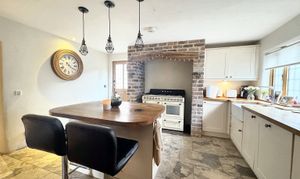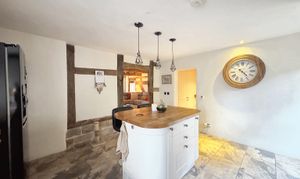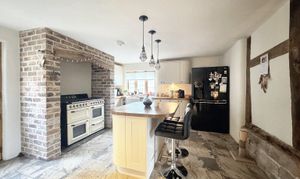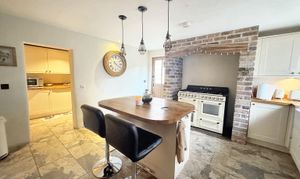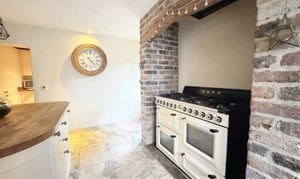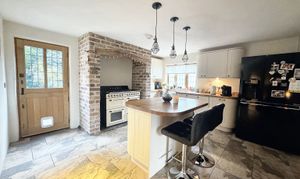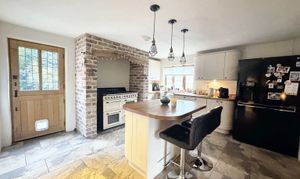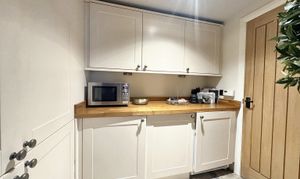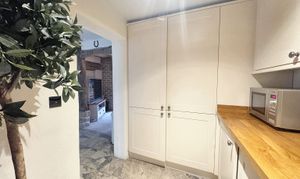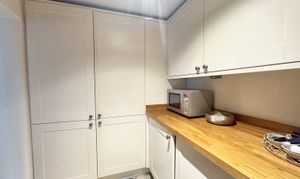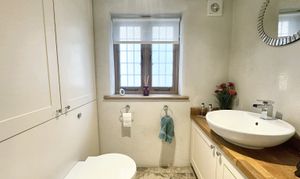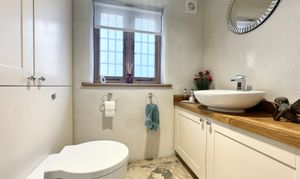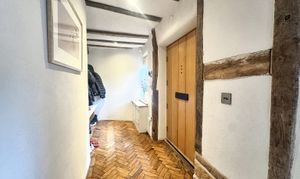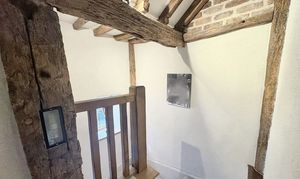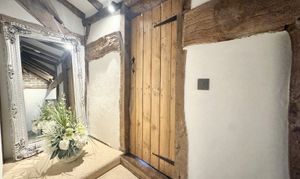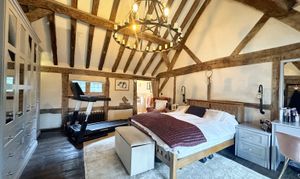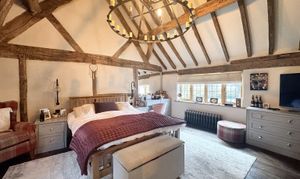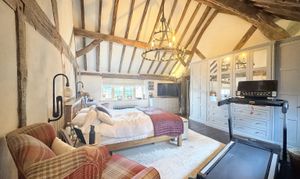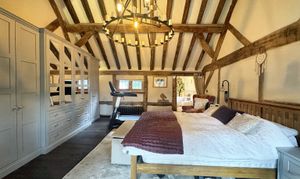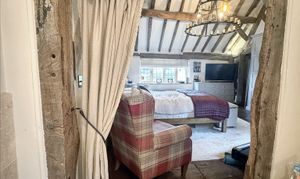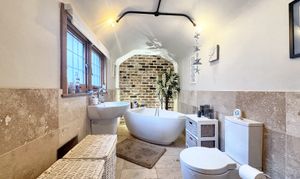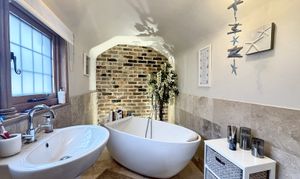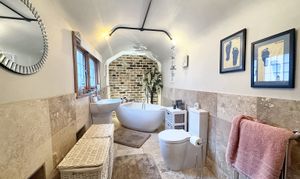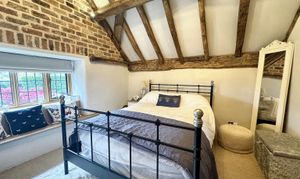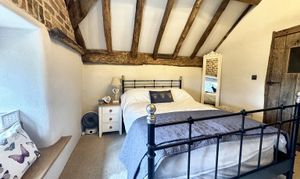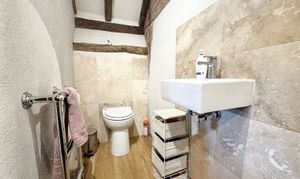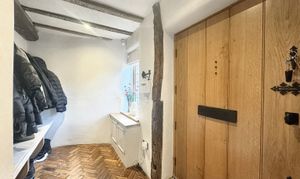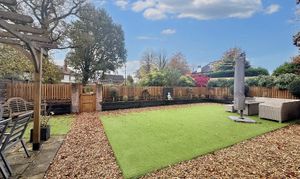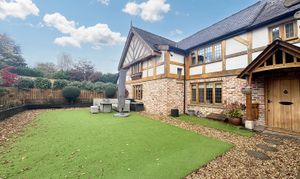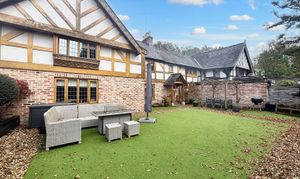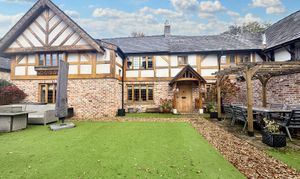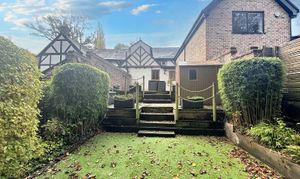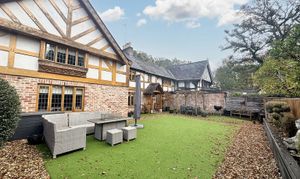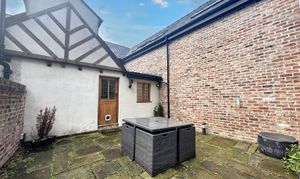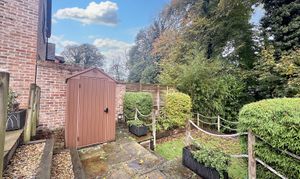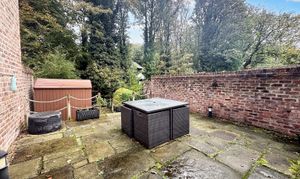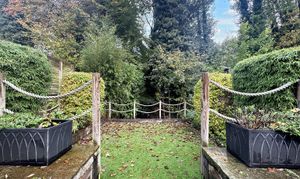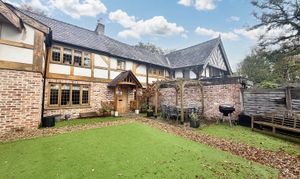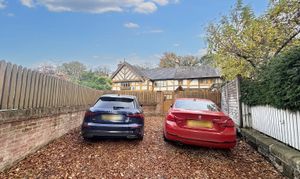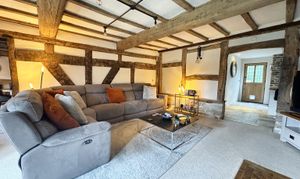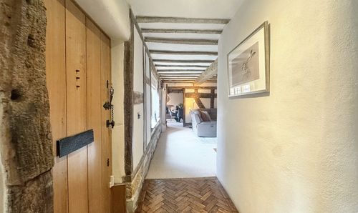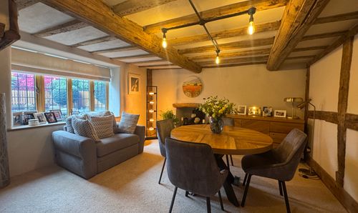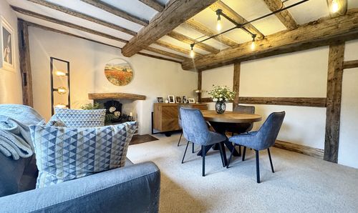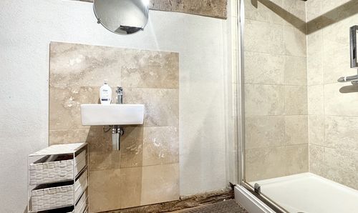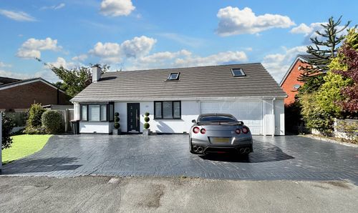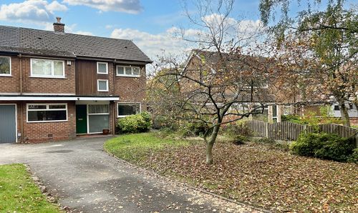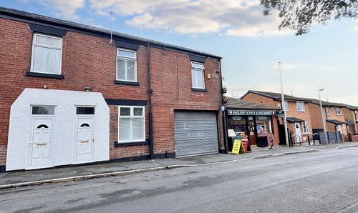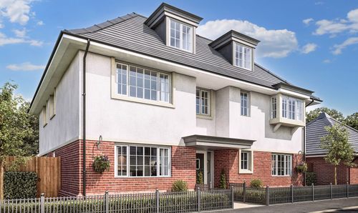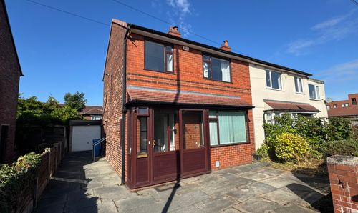Book a Viewing
To book a viewing for this property, please call Briscombe, on 0161 793 0007.
To book a viewing for this property, please call Briscombe, on 0161 793 0007.
2 Bedroom Terraced Cottage, Kempnough Hall Road, Worsley, M28
Kempnough Hall Road, Worsley, M28

Briscombe
Briscombe, 9 Barton Road, Worsley
Description
As you enter, you are greeted by a cosy living area, the perfect spot for unwinding after a long day. Original beams and a traditional fireplace add a touch of character to the space, creating a welcoming atmosphere for relaxation and entertainment.
The property boasts two generously sized double bedrooms, both complemented by their own en-suite bathrooms, offering utmost privacy and convenience.
Situated within the illustrious Kempnough Hall Road, this historic Grade II listed country house stands as a testament to architectural heritage and timeless elegance. The prestigious location adds to the property's allure, providing a sense of exclusivity and refinement.
Offering a low maintenance lifestyle, the property features front and rear gardens designed for ease of care and enjoyment. A well-kept driveway provides parking space for two vehicles, ensuring convenience for residents and guests alike.
This captivating property is offered on a freehold basis, providing security and peace of mind for the discerning buyer. Embrace the opportunity to own a piece of history while relishing in the modern comforts and conveniences this unique residence has to offer.
Don't miss the chance to make this historic gem your very own. Schedule a viewing today and experience the timeless allure and modern convenience of this exceptional property in Worsley.
EPC Rating: C
Key Features
- Two Bedroom 13th Century Cottage
- A Historic Grade II Listed Country House in Worsley
- Cosy Living Space with Character Features
- Underfloor Heating to the Ground Floor
- Two Double Bedrooms with Two En-Suites
- Located on the Sought after Kempnough Hall Road close by to Worsley Village
- Low Maintenance Front & Rear Gardens
- Driveway for Two Vehicles
- Freehold
Property Details
- Property type: Cottage
- Price Per Sq Foot: £625
- Approx Sq Feet: 1,399 sqft
- Plot Sq Feet: 3,584 sqft
- Council Tax Band: TBD
Rooms
Entrance Hall
Entrance hallway designed with a cloak area and open through to:
View Entrance Hall PhotosLounge
5.65m x 485.00m
Window to the front elevation. Features of ceiling beams and character. Feature open fire place. Open door ways through to:
View Lounge PhotosDining Room
4.13m x 4.41m
Window to the front elevation. Continuity of character. Under stair cupboard for storage.
View Dining Room PhotosKitchen
4.19m x 4.30m
Window to the side elevation. A range of wall and base units and island perfect for a breakfast bar use or family gatherings and entertaining. A range cooker, dishwasher and space for a fridge/freezer. Back door to the rear elevation leading onto the patio and rear garden. Open doorway through to:
View Kitchen PhotosUtility Room
1.94m x 1.90m
A continuation of cupboard space perfect for storage and appliances. Internal door through to:
View Utility Room PhotosGuest W.C
Window to the rear elevation. A low level W.C and wash basin with storage cupboard. The Worcester combi boiler is housed in the cupboard and under floor heating controls under the sink.
View Guest W.C PhotosLanding
Staircase to the first floor level. Window to the side elevation. Internal doors through to:
View Landing PhotosBedroom One
5.56m x 4.85m
Window to the front and rear elevation. Features of ceiling beams and character throughout. A large bedroom with ample space for furniture. Open doorway through to:
View Bedroom One PhotosEn-Suite Bathroom
4.09m x 1.93m
Window to the side elevation. Feature brick wall. Freestanding oval bath tub, low level W.C and wash basin.
View En-Suite Bathroom PhotosBedroom Two
3.24m x 3.28m
Window to the front elevation. Internal door through to:
View Bedroom Two PhotosFloorplans
Outside Spaces
Rear Garden
A private rear garden with stone patio area perfect for a morning coffee, stepped down to a lawn area.
View PhotosFront Garden
Low maintenance astro turf front garden with patio areas perfect for entertaining guests and family life. Accessed via a front gate from the driveway.
View PhotosParking Spaces
Driveway
Capacity: 2
Stoned driveway for multiple vehicles to the front of the property.
View PhotosLocation
Kempnough Hall Road is located close to local schools, including a short walk to St Marks Primary School and a walk to the Marriott Worsley Park Hotel & Country Club, Roe Green Cricket Club and other local amenities, Worsley Village and the RHS. Access to the regions motorway networks and the guided bus route.
Properties you may like
By Briscombe
