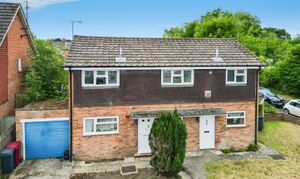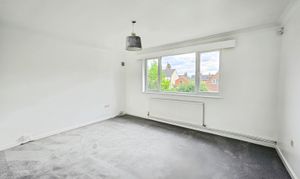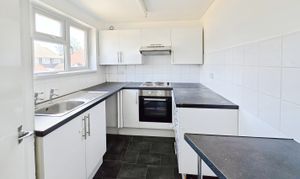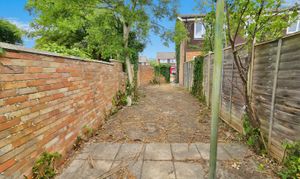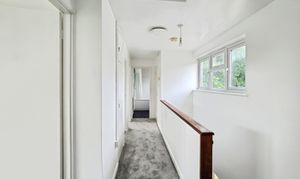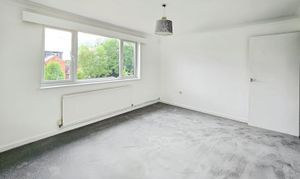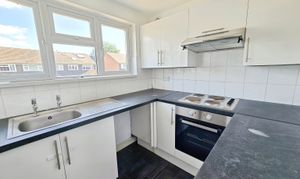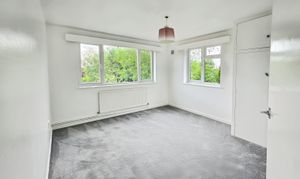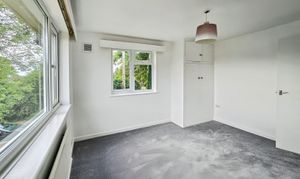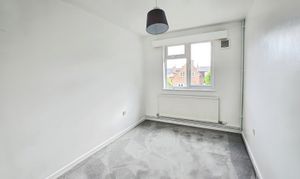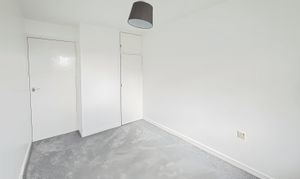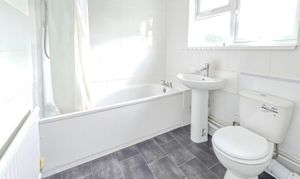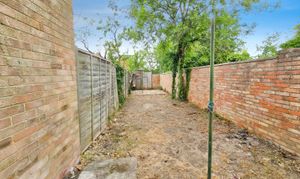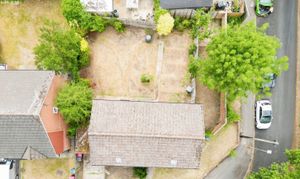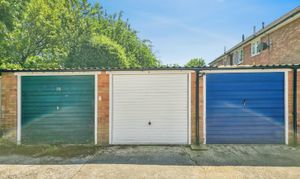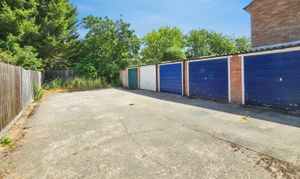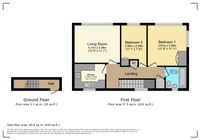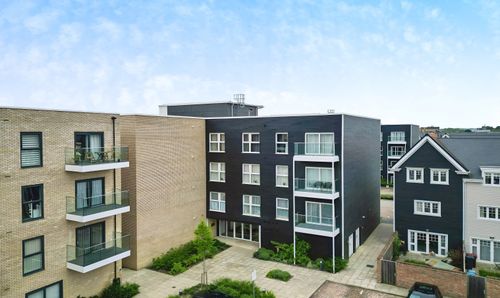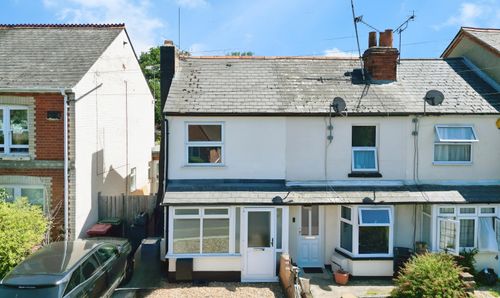2 Bedroom Maisonette, Lambourne Close, Tilehurst, RG31
Lambourne Close, Tilehurst, RG31

Bespoke Estate Agents
200 Brook Drive, Green Park
Description
Recently renovated, the interior feels fresh and inviting, ready for immediate occupation. With no onward chain, the purchase process promises to be smooth and uncomplicated. The share of freehold status means there are no ground rent or service charges, making it an excellent low-maintenance option.
One of the standout features is the private rear garden. This is an uncommon benefit for a maisonette, offering an enclosed and secluded space to relax, entertain or landscape to your taste. A garage in a nearby secure block provides useful storage or parking, while further residents' parking is available both in a designated area and along the cul-de-sac.
Situated just a short walk from the bustling Tilehurst Triangle, the location provides excellent access to local shops, schools and bus routes. Tilehurst train station is also close by, ensuring easy connections for commuters. The setting enjoys a sociable residential feel, popular with families due to the nearby school and amenities.
Outside, a pathway leads to the front door and continues alongside the property to a gate, opening into the private rear garden. Enclosed by a mix of brick and timber fencing, the garden offers a sense of privacy and security. While the lawn is currently worn, the cleared plot serves as a blank canvas with ample potential, and with time the greenery is sure to return. A mature tree adds natural charm and dappled shade, while a paved area offers the perfect spot for outdoor seating or a shed.
This is a home that combines practicality, charm and potential. It is ideal as a first-time purchase or a buy-to-let investment, with strong rental appeal and low ongoing costs.
EPC Rating: C
Virtual Tour
Key Features
- First Floor Maisonette – Spacious and self-contained with its own private entrance.
- Recently Refurbished – Freshly updated throughout, ready for immediate occupation.
- No Onward Chain – A smooth, straightforward purchase with no complications.
- Share of Freehold – No ground rent or service charges to pay.
- Own Private Garden – Rare for a maisonette, ideal for relaxing or entertaining.
- Garage in Nearby Block – Secure storage or parking, included with the property.
- Tucked-Away Location – Situated in a cul-de-sac just moments from local schools and amenities, with a friendly, well-used residential feel.
- Minutes from Tilehurst Triangle – Easy access to local shops, cafes, and amenities.
- Excellent Transport Links – Close to bus routes and Tilehurst train station.
- Ideal First-Time Buy or Investment – Low running costs and strong rental potential.
Property Details
- Property type: Maisonette
- Price Per Sq Foot: £382
- Approx Sq Feet: 654 sqft
- Plot Sq Feet: 4,080 sqft
- Property Age Bracket: 1970 - 1990
- Council Tax Band: B
- Tenure: Leasehold
- Lease Expiry: 08/07/3024
- Ground Rent: £0.00 per month
- Service Charge: £0.00 per month
Rooms
Entrance Hall
Accessed via replacement front door, stairs to first floor.
Landing
Doors to all rooms, access to loft, built in airing cupboard, further built in storage cupboard, double glazed window to front.
View Landing PhotosKitchen
3.00m x 2.13m
Front aspect via double glazed window. A refitted kitchen with range of matching eye and base level units, inset sink unit, tiled splash backs, built in oven and hob with hood over, ample space for domestic appliances. Built in cupboard housing wall mounted boiler for central heating and hot water.
View Kitchen PhotosBedroom One
3.58m x 3.51m
Dual aspect via double glazed windows, with views over the gardens and parkland beyond. Radiator, built in wardrobe.
View Bedroom One PhotosBedroom Two
3.63m x 2.29m
Rear aspect via double glazed window, radiator, built in double wardrobe.
View Bedroom Two PhotosBathroom
Front aspect via double glazed window. A modern fitted white suite with enclosed bath, shower over and tiled wall surrounds, wash hand basin, W.C. radiator.
View Bathroom PhotosFloorplans
Outside Spaces
Front Garden
Pathway give access to front door, and continues to the side of the property with gate to private enclosed rear garden. Remainder is lawn.
Rear Garden
The rear garden offers a private, enclosed outdoor space bordered by a mix of brick and timber fencing, providing excellent security and seclusion. Although the lawn is currently worn, the cleared plot offers a blank canvas for landscaping or re-turfing – and with time, the grass is sure to grow back. A mature tree offers natural shade and character, while the paved area at the near end could easily accommodate outdoor seating or a shed. Whether you're green-fingered or simply after a low-maintenance retreat, there's great potential to transform this space to suit your needs.
View PhotosParking Spaces
Garage
Capacity: 1
Garage is located in nearby block, with up and over door. There is further parking for residence in a designated parking area, and of course on road.
Location
Properties you may like
By Bespoke Estate Agents
