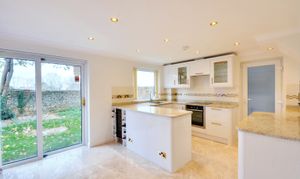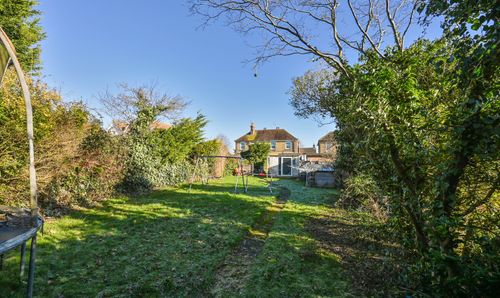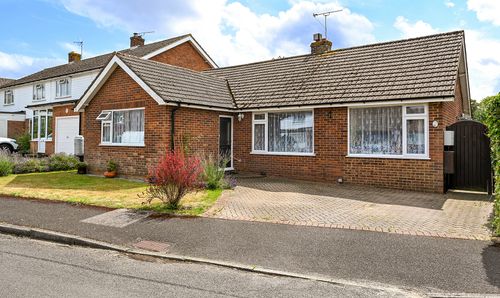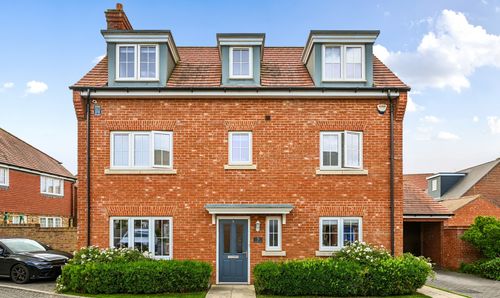4 Bedroom Detached House, Lees Road, Willesborough, TN24
Lees Road, Willesborough, TN24
Description
Situated in the popular area of Willesborough Lees is this beautifully presented four bedroom detached home. Within walking distance of the William Harvey Hospital, local schools and shops, as well as being within easy reach of the M20.
Upon entering, you are greeted by a welcoming hallway leading to the heart of the home. The open-plan design seamlessly combines the living, dining, and kitchen areas, making it an ideal space for entertaining guests.
The modern kitchen is fitted with appliances, while the stone worktops add a touch of luxury to this culinary haven. For added convenience there is a utility room, providing ample storage and additional space for laundry needs.
The first floor hosts four generous bedrooms, each boasting ample storage with fitted wardrobes, perfectly catering to the needs of any growing family. The master bedroom, complete with an en-suite shower room is a great size and features ample wardrobe space. The remaining three bedrooms share access to a family bathroom, finished to the highest standard with sleek fixtures and a contemporary design.
Externally you will find the rear garden and to the front an integral garage and driveway parking for multiple vehicles.
EPC Rating: C
Key Features
- Popular Willesborough Lees Location
- Kitchen With Fitted Appliances & Stone Worktops
- En-Suite To Master Bedroom
Property Details
- Property type: House
- Council Tax Band: E
Rooms
Ground Floor
Entrance hall with doors to downstairs WC & living room. Living room with feature fireplace and open to kitchen / diner to rear. Kitchen with a range of wall and base units, fitted appliances and stone worktops. Door from kitchen into utility room and garage.
First Floor
Four bedrooms - a master bedroom with wall to wall fitted wardrobes and en-suite shower room with double shower. Three further bedrooms - two doubles and a single all with built-in wardrobes and the family bathroom with shower over bath.
Floorplans
Outside Spaces
Garden
Parking Spaces
Garage
Capacity: 1
Driveway
Capacity: 2
Location
Aside from the hospital being within walking distance, there is also a bus stop at the end of the road, a popular family friendly pub situated just a walk away along The Street (Blacksmiths Arms) & along Silver Hill Road (Hooden), Tesco Superstore is also within easy reach on foot (approx. 15 minutes) and the M20 (jct 10 & 10a) is just a short drive away providing connecting road links to the coast and London.
Properties you may like
By Skippers Estate Agents - Ashford




















