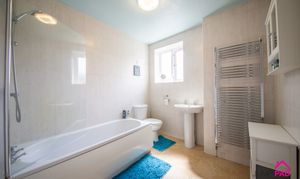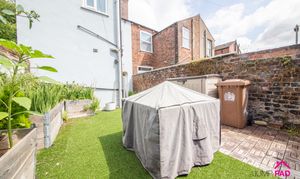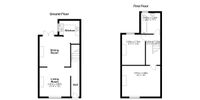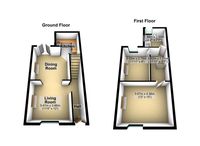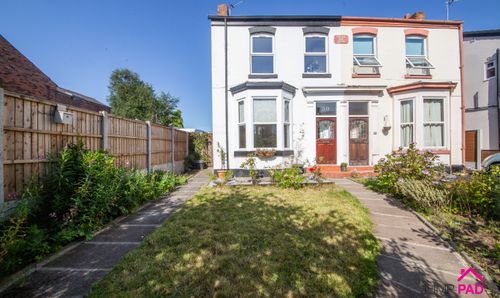2 Bedroom Terraced House, Rydal Street, Newton-Le-Willows, WA12
Rydal Street, Newton-Le-Willows, WA12

Jump-Pad
34-34a High Street, Newton-Le-Willows
Description
Effortlessly blending Victorian charm with contemporary comforts, this property boasts cavity wall and roof insulation, UPVC double-glazed windows, and new radiators for your convenience. Located conveniently close to Earlestown Station and local amenities, the best of both worlds is at your doorstep. Don't miss out on the opportunity to make this house your home and experience the convenience and comfort it has to offer!
EPC Rating: E
Virtual Tour
https://youtube.com/shorts/sCVUa8eU-3g?feature=shareKey Features
- Well maintained Victorian 2 Bedroom end-of-Terrace property
- Spacious living room, generously sized dining room, kitchen
- Two double bedrooms, good-sized bathroom
- Walled low-maintenance courtyard garden
- Cavity wall insulation, roof insulation, UPVC double glazed windows, new radiators
- Located close to Earlestown Station, and local amenities
Property Details
- Property type: House
- Property Age Bracket: Edwardian (1901 - 1910)
- Council Tax Band: A
- Tenure: Leasehold
- Lease Expiry: 17/07/2889
- Ground Rent: £3.15 per year
- Service Charge: Not Specified
Rooms
HALL
Enter the property through a UPVC door into the long entrance hallway, an archway leads through to the living room, complemented by grey carpet flooring.
View HALL PhotosLIVING ROOM
A spacious living room with a feature exposed brick fireplace, a UPVC double-glazed window, a replaced radiator, grey carpet flooring, and neutral decor.
View LIVING ROOM PhotosDINING ROOM
Open-plan from the living room and generously sized dining room with UPVC double-glazed patio doors leading out to the garden, a replaced radiator, feature wallpaper, and a grey carpet.
View DINING ROOM PhotosKITCHEN
A wooden fitted kitchen with granite-effect worktops, integrated appliances include an electric oven, hob, and extractor hood, tiled flooring, and useful understairs storage.
View KITCHEN PhotosBEDROOM 1
A large master bedroom to the front elevation with a UPVC double-glazed window, a replaced radiator, a grey carpet, and neutral decor.
View BEDROOM 1 PhotosBATHROOM
A good-sized bathroom with a white suite, a glass shower screen, tiled walls/flooring, and a chrome towel radiator.
View BATHROOM PhotosBEDROOM 2
Another double bedroom. Situated to the side elevation with a UPVC double-glazed window, a replaced radiator, a beige carpet, and neutral decor..
View BEDROOM 2 PhotosFloorplans
Outside Spaces
Garden
There is a walled garden to the front of the property. The good-sized, low-maintenance rear court includes an artificial lawn, wooden floor tiles, feature raised flower beds, and gated access.
View PhotosParking Spaces
On street
Capacity: N/A
Location
Properties you may like
By Jump-Pad








