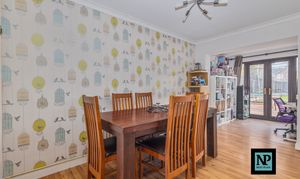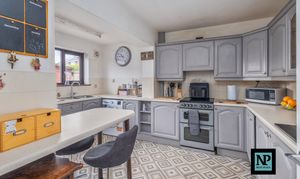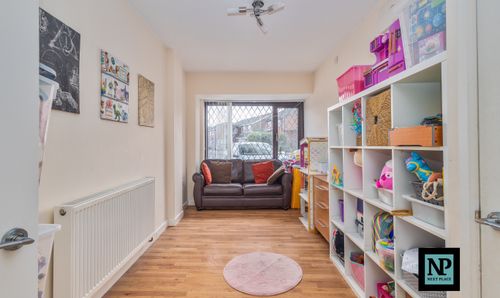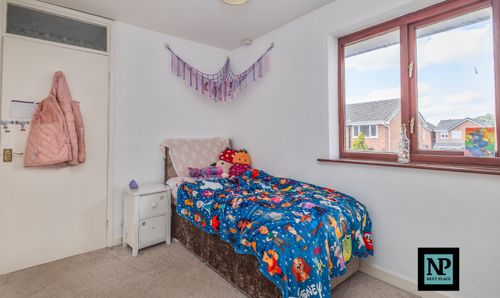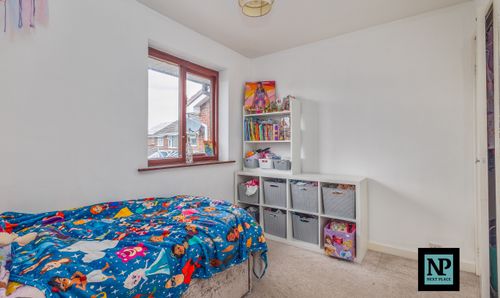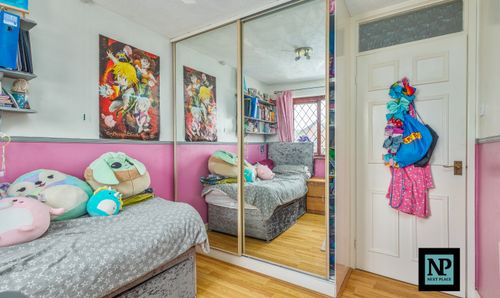Book a Viewing
To book a viewing for this property, please call Next Place, on 01827 50700.
To book a viewing for this property, please call Next Place, on 01827 50700.
3 Bedroom Detached House, Sycamore Road, Kingsbury, B78
Sycamore Road, Kingsbury, B78
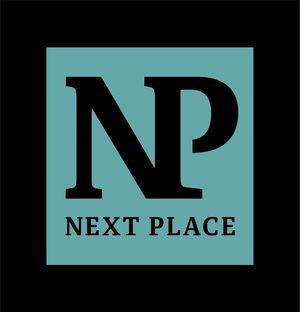
Next Place
Next Place Property Agents Ltd, 112 Glascote Road
Description
Next Place Property Agents are pleased to bring to market this three-bedroom semi-detached property located in the ever-popular village of Kingsbury.
Sycamore Road boasts a wealth of space having been extended to the rear creating a large dining area to fit all the family come those special occasions and celebrations, the kitchen also has plenty of workspace for any budding Heston Blumenthal to create something spectacular for all to enjoy. The lounge is the perfect retreat to sit back and unwind after a hard day's work with a glass of wine or hot brew as you catch up on your favourite TV series or enjoy your favourite film. Finally, the garage has been converted and is currently being used as a playroom although there is scope for this room to be used however the new buyer may wish. To the first floor there are three good sized bedrooms and a family bathroom.
Outside you will find the large and private rear garden, a perfect suntrap and the ideal place for those summer BBQ's and get togethers late in to the evenings.
If you are purchasing with the educational needs of your children in mind then you will be pleased to know that Sycamore Road sits approximately 0.3 miles from Kingsbury Primary School, 0.4 mils from Kingsbury School - A Specialist Science and Mathematics Academy, 1.7 miles from Wood End Primary School, and 1.8 miles from Dosthill Primary School.
EPC Rating: D
Key Features
- ON SALE WITH NEXT PLACE PROPERTY AGENTS
- 3 BEDROOM DETACHED PROPERTY
- 3 RECEPTION ROOMS
- POPULAR VILLAGE LOCATION
- LARGE LIVING AREA
- PERFECT FAMILY HOME
- GENEROUS BEDROOMS
Property Details
- Property type: House
- Property Age Bracket: 1960 - 1970
- Council Tax Band: D
Rooms
Floorplans
Outside Spaces
Parking Spaces
Location
Properties you may like
By Next Place



