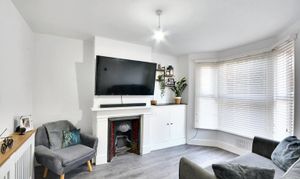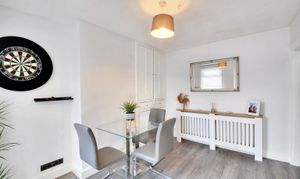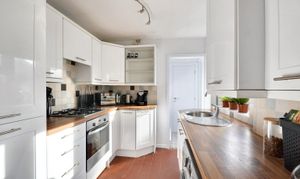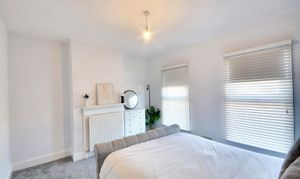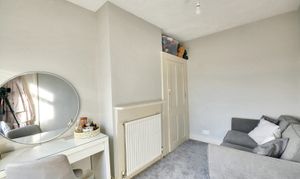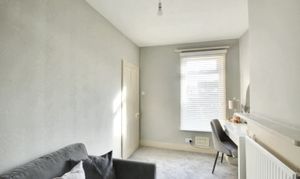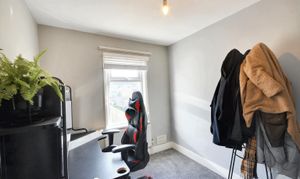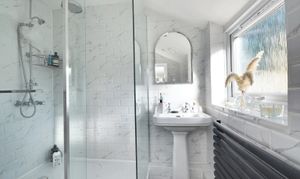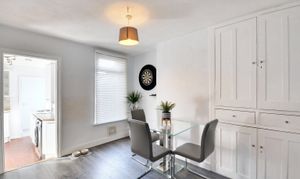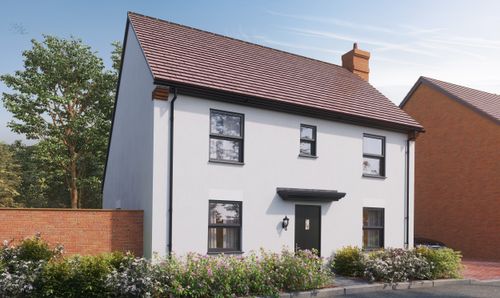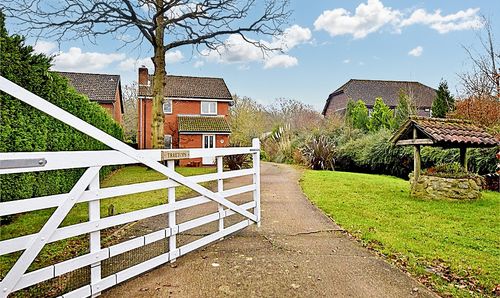3 Bedroom Mid-Terraced House, Gladstone Road, Willesborough, TN24
Gladstone Road, Willesborough, TN24
Description
The charming and well-maintained Victorian terraced home is well presented through and would make an ideal first-time purchase or investment opportunity. With its attractive exterior and tastefully decorated interior, this home is ready for its new owners to move in and enjoy.
Upon entering, you are greeted by two bright and spacious reception rooms, offering ample space for both relaxation and entertaining. The modern kitchen, complete with built-in appliances, provides a stylish focal point and offers plenty of storage and workspace for those who enjoy cooking and hosting dinner parties.
One of the standout features of this property is the east-facing rear garden, measuring approximately 100 feet in length. This generous outdoor space provides the perfect setting for alfresco dining, summer Barbeques, or simply enjoying the sunshine with family and friends.
Situated within walking distance of a local convenience store, you can benefit from the ease and convenience of having daily essentials right on your doorstep. Additionally, the property is conveniently located within walking distance of the Ashford International Station, with regular services to London (St Pancras) in around 37 minutes, and the popular Ashford Designer Outlet, making this an excellent choice for commuters.
EPC Rating: E
Key Features
- Three Bedroom Victorian Terrace Home
- Ideal First Time Purchase or Investment
- Modern Kitchen with some build-in appliances
- East facing rear garden measuring approx 100ft
- Walking distance to local convenience store
- Walking distance of Ashford International Station & Designer Outlet
- Offers over £260,000
Property Details
- Property type: House
- Approx Sq Feet: 797 sqft
- Property Age Bracket: Victorian (1830 - 1901)
- Council Tax Band: B
Rooms
Entrance Hall
uPVC door to the front. Panel radiator. Laminate flooring laid.
Lounge
2.30m x 3.32m
Double glazed bay window to the front, feature fireplace, panel radiator, recess cupboard housing the fuse box and meters, laminate flooring laid.
Dining Room
2.30m x 3.67m
Double glazed window to the rear, panel radiator, recess storage cupboard, door into kitchen, under-stairs cupboard, laminate floor laid.
Kitchen
Window to the side, doorway to rear lobby. Fitted kitchen comprising matching wall and base units with work surfaces over, inset stainless steel sink with drainer, built-in electric over, 4-burner gas hob with extractor hood above and fridge/freezer. Plumbing and space for dishwasher and washing machine. Tiling to the splash back and floor.
Hall
uPVC door to the garden, door into bathroom, tiling to the floor.
Bathroom
Comprising a large walk-in shower, close-coupled WC and wash hand basin. Tiling to the walls and floor. Contemporary radiator. Windows to the side and rear.
First Floor Landing
Doors to each of the bedrooms, carpet laid to the stairs and landing.
Bedroom 1
3.32m x 3.88m
Two double glazed windows to the front, built in storage cupboard with loft access, panel radiator, carpet laid to the floor.
Bedroom 2
2.26m x 3.67m
Double glazed window to the rear, built-in storage cupboard, panel radiator, carpet laid to the floor.
Bedroom 3
2.33m x 2.74m
Double glazed window to the rear, panel radiator, carpet laid to the floor.
Floorplans
Outside Spaces
Front Garden
Rear Garden
Location
Gladstone Road, situated in South Willesborough, is renowned for its convenient proximity to key attractions such as Ashford Town Centre, the International Train Station, and the MacArthur Glen retail centre. Boasting easy access to various amenities, including primary schools and corner shops, South Willesborough ensures a lifestyle of comfort and convenience for its residents.
Properties you may like
By Andrew & Co Estate Agents
