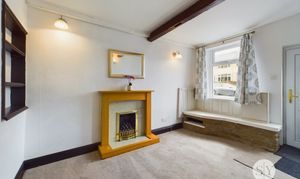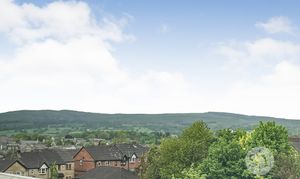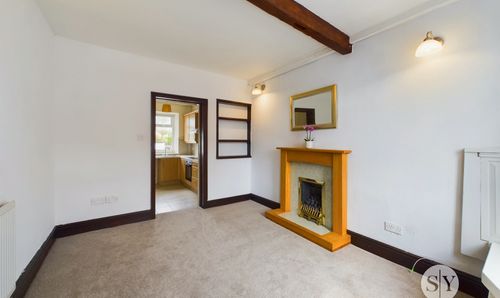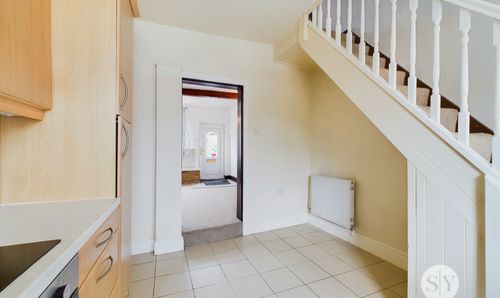Book a Viewing
To book a viewing for this property, please call Stones Young Sales and Lettings Clitheroe, on 01200 408408.
To book a viewing for this property, please call Stones Young Sales and Lettings Clitheroe, on 01200 408408.
3 Bedroom Terraced Cottage, Pendle Road, Clitheroe, BB7
Pendle Road, Clitheroe, BB7

Stones Young Sales and Lettings Clitheroe
Stones Young Sales & Lettings, 50 Moor Lane
Description
This lovely cottage style stonebuilt mid terrace is pleasantly positioned on Pendle Road, a convenient location with excellent walking distance to the town centre and its array of amenities and with easy access to the A59 and all major commuter routes. The property is situated over 3 floors and is well presented with neutral decoration throughout. The ground floor provides a cosy front lounge with brand new fitted carpet and feature window seat, to the rear is a dining kitchen with modern fitted beech style units with built in oven and hob. The main bedroom is on the first floor with a generous four piece bathroom with separate shower. A further staircase to the second floor leads to bedroom two which is another good size and boasts beautiful elevated distant views and in addition there is third double bedroom with new carpet and velux window. The property enjoys the comforts of gas central heating and PVC double glazing and is being offered to the market with no onward chain and is ideal for first time buyers or investors. Early viewing is recommended.
Externally to the rear there is a private enclosed rear patio area which is not overlooked with stone wall, fencing and through gate access.
EPC Rating: D
Key Features
- Attractive Stonebuilt Mid Terrace House
- Pleasant Accommodation Over 3 Floors
- Cosy Front Lounge, Modern B/fast Kitchen
- 3 Excellent Bedrooms - Ideal For FTB/Investors
- Generous 4-pce Bathroom
- Private Rear Patio; Elevated Views
- Walking Distance for Town Centre
- No Chain - Further Potential
Property Details
- Property type: Cottage
- Price Per Sq Foot: £199
- Approx Sq Feet: 738 sqft
- Property Age Bracket: Edwardian (1901 - 1910)
- Council Tax Band: B
- Tenure: Leasehold
- Lease Expiry: -
- Ground Rent:
- Service Charge: Not Specified
Rooms
Entrance
uPVC front door.
Lounge
3.84m x 2.95m
Cosy room with feature fireplace with surround and hearth housing coal effect gas fire, built in shelving, window seat and panelled surround, uPVC double glazed window, panelled radiator, new carpet flooring.
View Lounge PhotosBreakfast Kitchen
3.63m x 3.00m
Modern Beech style fitted wall and base units with complementary laminate working surfaces, part tiled walls, tiled flooring, newly fitted electric oven and grill, 4-ring ceramic hob with stainless steel extractor filter canopy over, space for fridge freezer and plumbing for washing machine, 1½ bowl stainless steel sink drainer unit with mixer tap, dining area with understairs cupboard, uPVC double glazed window and PVC glazed external door, panelled radiator, cupboard housing wall mounted combination gas central heating boiler, spindle staircase to first floor.
View Breakfast Kitchen PhotosLanding
Balustrade, panelled radiator, uPVC double glazed window, staircase to 2nd floor.
View Landing PhotosBedroom One
3.84m x 3.00m
Double room with carpet flooring, uPVC double glazed window, views towards Clitheroe Castle, panelled radiator, storage area, television point.
View Bedroom One PhotosBathroom
Good sized 4-pce white suite comprising, low level w.c., pedestal wash basin, panelled bath, separate shower enclosure with thermostatic shower, wood effect flooring, fully tiled walls, spotlighting, extractor fan.
View Bathroom PhotosSecond Floor Landing
Bedroom Two
3.91m x 3.00m
Feature wood beam, spotlighting, panelled radiator, overstairs storage, uPVC double glazed window with elevated views across towards Waddington Fell.
View Bedroom Two PhotosFloorplans
Outside Spaces
Garden
Externally to the rear there is a private enclosed rear patio area which is not overlooked with stone wall, fencing and through gate access.
View PhotosLocation
Properties you may like
By Stones Young Sales and Lettings Clitheroe














































