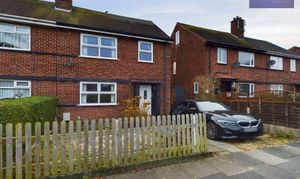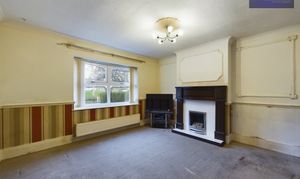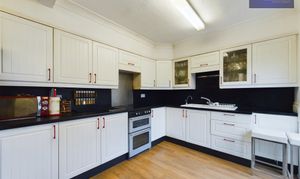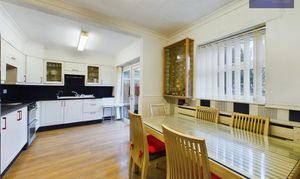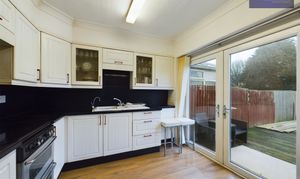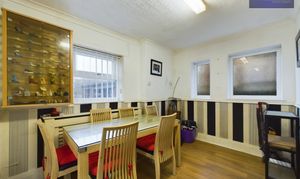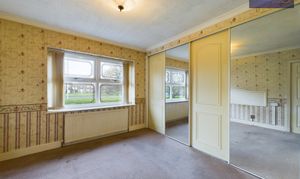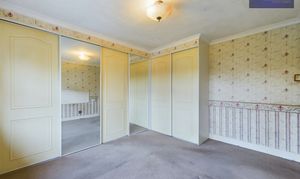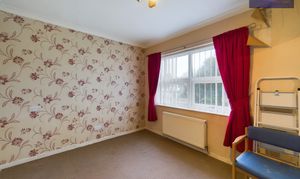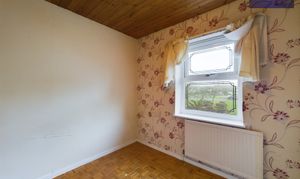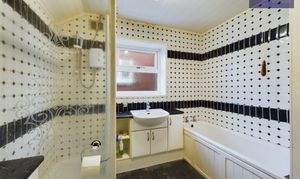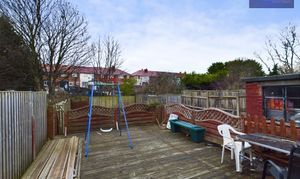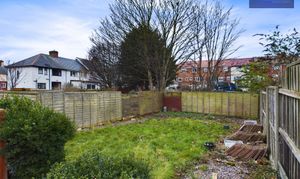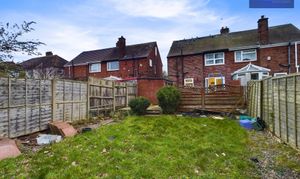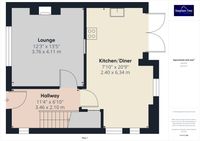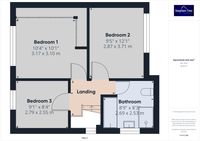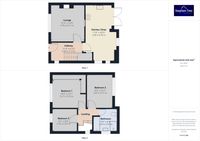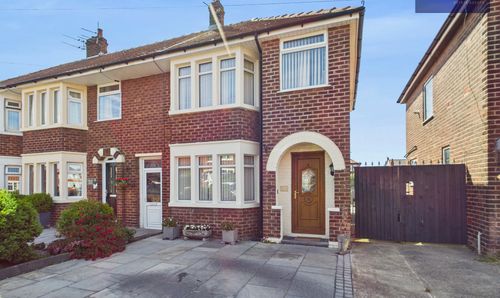3 Bedroom Semi Detached House, Brendon Walk, Blackpool, FY3
Brendon Walk, Blackpool, FY3
Description
This 3-bedroom semi-detached house, with no onward chain, is a fantastic opportunity for those looking to create their dream home. Upon entering, you are greeted by a hallway that leads you through to the lounge. The spacious kitchen/diner features patio doors that open up to the rear garden, offering a seamless indoor/outdoor living experience. Upstairs, you will find 3 bedrooms, one of which boasts fitted wardrobes for ample storage space, and a 4-piece suite bathroom. While the house requires some modernisation, it presents an ideal investment for those seeking to add their personal touch. Situated within close proximity to local schools, shops, and amenities, this property provides convenience and comfort for every-day living.
The outside space of this property features off road parking to the front and a rear garden that includes a wooden decking area, perfect for al fresco dining or simply enjoying the fresh air.
Don't miss this opportunity to make this house your own.
EPC Rating: C
The outside space of this property features off road parking to the front and a rear garden that includes a wooden decking area, perfect for al fresco dining or simply enjoying the fresh air.
Don't miss this opportunity to make this house your own.
EPC Rating: C
Key Features
- Hallway, Lounge, Kitchen/Diner With Patio Doors, 3 Bedrooms, One Boasting Fitted Wardrobes, 4 Piece Suite Bathroom
- Off Road Parking
- Requires Some Modernisation, Ideal Investment
- Within Close Proximity To Local Schools, Shops And Amenities
Property Details
- Property type: House
- Approx Sq Feet: 936 sqft
- Plot Sq Feet: 3,315 sqft
- Council Tax Band: A
Rooms
Hallway
3.46m x 2.10m
Landing
2.34m x 1.57m
Floorplans
Outside Spaces
Front Garden
Parking Spaces
Driveway
Capacity: N/A
Location
Properties you may like
By Stephen Tew Estate Agents
Disclaimer - Property ID 9bb65e1e-1370-4592-959c-1ecc2c419ecd. The information displayed
about this property comprises a property advertisement. Street.co.uk and Stephen Tew Estate Agents makes no warranty as to
the accuracy or completeness of the advertisement or any linked or associated information,
and Street.co.uk has no control over the content. This property advertisement does not
constitute property particulars. The information is provided and maintained by the
advertising agent. Please contact the agent or developer directly with any questions about
this listing.
