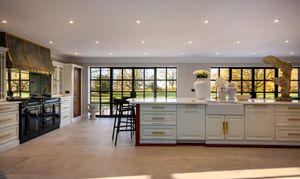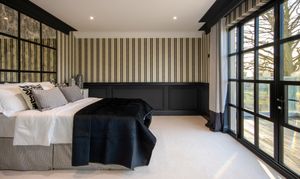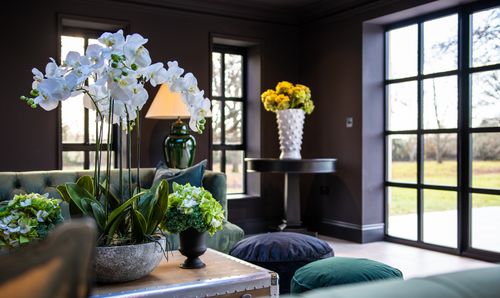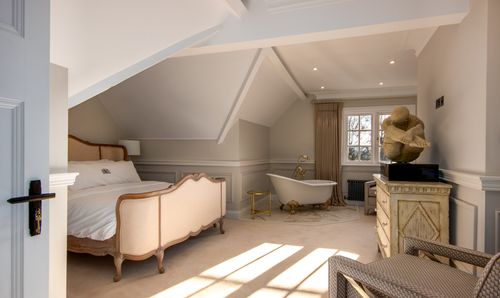6 Bedroom Detached House, Birlingham, Pershore, WR10
Birlingham, Pershore, WR10

Chartwell Noble - Worcestershire
Chartwell Noble, The Hayloft, Offerton Barns Business Centre, Offerton Lane
Description
Birlingham House has unrivalled elegance and sophistication at this exceptional six bedroom detached house located in the prestigious village of Birlingham, Worcestershire. This luxurious family home sets the standard for excellence, boasting a remarkable 5 acres of grounds that provide a private sanctuary away from the hustle and bustle of every-day life.
Upon arrival, the property exudes a sense of grandeur and opulence, with its double garages offering ancillary accommodation above, perfect for guests or staff. Renovated and extended in 2023 by the esteemed RJL Estates, this property is a true masterpiece, seamlessly blending historical charm with modern convenience.
Every detail of this home exudes refinement and quality, making it one of the most captivating properties on the market in 2025. The meticulously designed interiors boast six bedrooms, each accompanied by ensuite dressing rooms and lavish bath or shower rooms, providing the utmost comfort and privacy for all residents.
The living spaces within this residence are as versatile as they are exquisite, offering ample room for exuberant entertaining or quiet family gatherings. Discover rooms bursting with character, where every corner tells a story of elite craftsmanship and attention to detail. Whether hosting guests in the grand dining room or unwinding in the cosy family room, each space is thoughtfully curated for both functionality and elegance.
Situated in the idyllic village of Birlingham, residents can enjoy the peace and tranquillity of the countryside while remaining in close proximity to all essential amenities. The vibrant community offers a warm and welcoming atmosphere, making it an ideal setting to call home.
In conclusion, this stunning property represents the epitome of luxury living, blending classic charm with modern amenities to create a truly exceptional residence. Don't miss the opportunity to make this exceptional house your home – #choosethishouse and experience a lifestyle of unparallelled comfort and sophistication.
WHAT3WORDS: scales.mystified.duet
EPC Rating: D
Virtual Tour
Key Features
- Excellence at its absolute finest.
- Luxurious 6 bedroom family home with 5 acres of grounds.
- Double Garages with ancillary accommodation above.
- One of the most inspirational and eye catching properties on the market in 2025.
- Located in the exquisite and highly sought after village of Birlingham in Worcestershire.
- All five of the main house bedrooms have ensuite dressing rooms and bath or shower rooms.
- A house perfect for exuberant entertaining or for sumptuous family life.
- Intricately refurbished and extended in 2023 by RJL Estates.
- #choosethishouse
Property Details
- Property type: House
- Plot Sq Feet: 239,120 sqft
- Property Age Bracket: Unspecified
- Council Tax Band: G
Rooms
Reception Hall
Heavy set front doors welcome you into an inner vestibule porch where glass doors open into the most wonderful wood panelled reception hall with working fireplace and under floor heated limestone tiled flooring. This centrally positioned room provides access to all the key rooms.
View Reception Hall PhotosOrangery
8.00m x 7.80m
This impressive entertaining room flows open plan from the reception hall and is an incredible entertaining space with windows to either side including double doors that lead into the private rear garden. To one side there is a fitted bar with mirrored shelving and a usefully a sink and storage cupboards, to the other side of the room makes an excellent formal dining area.
View Orangery PhotosStudy
5.90m x 2.70m
The home office is a inspiring place to work or study, with panelled walls and good natural light from the two full height windows. A glazed door means that you won't be unnecessarily interrupted if you are mid - conference.
View Study PhotosDrawing Droom
5.90m x 5.60m
the drawing room, is perfectly positioned adjacent to the entertaining space providing somewhere comfortable (near the bar) to carry on entertaining your guests. it has dual aspects and double doors that open onto the rear gardens. Its a class space which could hold multiple other uses such as a home gymnasium.
View Drawing Droom PhotosSnug/ Sitting Room
10.20m x 3.90m
The snug is a comfy room with a log burning stove, and is situated open plan to the impressive kitchen, allowing comfortable sitting in the heart of the house.
View Snug/ Sitting Room PhotosBespoke Kitchen
10.20m x 5.80m
This incredible kitchen has been put together to not only create impact but provide total practicality. The head of the kitchen is a top of the range electric Aga flanked by Meile Fridges. There are many other integrated appliances including dishwasher, coffee machine and microwave. A bank of windows and double doors over look the enormous private rear garden whilst flooding the kitchen with natural light. The central island has a breakfast bar to one end, and is predominantly made up with a durable white surface offering ample storage solutions in its underneath cupboards. This impressive room has its own inner hall which seamlessly connects it to both the main reception hall and as well as providing quick access to the adjacent snug (via the log burning stove).
View Bespoke Kitchen PhotosCloakroom
First floor cloakroom with the most amazing stone sink, complimented by panelling to dado height and cupboards.
View Cloakroom PhotosBoot Room
A great addition to the main house; the large boot room has ample space with benches, hooks for jackets, pigeon holes for boots and fitted cupboards with complimentary work surfaces.
View Boot Room PhotosUtility Room
The utility has a fitted linen cupboard as well as work surface with under counter washing machine and tumble dryer. It also has a side door to the garden. Its an excellent room located away from visitors but close enough to accommodate busy family life.
First Floor Landing
The impressive first floor landing provides direct access to four en suite double bedrooms, each with their own theme and style not to mention their own dressing room and bath or shower room. The staircase continues to a the top floor Master Bedroom suite.
View First Floor Landing PhotosBedroom One
4.50m x 4.00m
A divine double bedroom with ample natural light from its dual aspect windows, its walk in dressing room has floor to ceiling wardrobes with lots of hanging space in glazed cupboards, it provides access into the shower room with marble walls, twin sinks and a stone flooring.
View Bedroom One PhotosBedroom Two
5.50m x 3.70m
Bedroom two is a sizeable suite with a double doors that open up onto a wide balcony with glazed balustrade overlooking the large gardens. The suite is completed by a dressing room and en-suite bath a shower room.
View Bedroom Two PhotosBedroom Three
4.70m x 3.70m
Bedroom three is also a sizeable double bedroom which also has double doors and access to the large balcony. It has a walk in wardrobe and en-suite shower room.
View Bedroom Three PhotosBedroom Four
3.90m x 3.80m
Bedroom Four has dual aspects to the front and back of the house as well its own en suite shower room and walk in wardrobe.
View Bedroom Four PhotosSecond Floor Landing
The landing to the second floor provides an impressive start the Master Bedroom suite which lies behind the heavy set double doors at the top of the staircase, giving this wonderful suite a feeling of a luxury hotel suite.
View Second Floor Landing PhotosMaster Bedroom Suite (Bedroom Six)
6.60m x 4.30m
the master bedroom is akin to being its own penthouse apartment with a characterful bedroom emphasised by the pitched ceilings, slipper bath, walk in wardrobe and dressing room and shower suite with twin basins and twin showers.
View Master Bedroom Suite (Bedroom Six) PhotosFirst Floor Annexe / Flat
The annex is a very handy space if you have live in staff such as a cleaner or Au pair. It could easily double up as space for a fledgling teenager or for a dependant relative. It benefits from its own access, and has a sitting room, fully fitted kitchen, bathroom and a double bedroom.
View First Floor Annexe / Flat PhotosSafe Sale Bond
Successful bidders for this property will be asked pay a bond payment of £1,800 (inc VAT). Please speak to Chartwell Noble Ltd for further details.
Floorplans
Outside Spaces
Front Garden
The property is approached through electric gates with voice intercom system. A tree lined gravel driveway approaches the main house where it arrives at the gravel parking area for many vehicles; additionally there is a large double garage with two electric up and over doors providing covered parking for more vehicles. The front garden has a large east facing lawn with some mature shrub trees and plants to its borders, it ensures an optimum distance from the the village lane to the house which guarantees privacy and discreteness from the village if required.
View PhotosRear Garden
The rear garden is Westerly facing and is excellent space for outside entertaining. A large patio surrounds the rear of the property and the numerous doors to the inside (from the kitchen, entertaining room and sitting room) allow continuous flow from the outside to the inside. The patio is an excellent area for alfresco entertaining, beyond it there is a large lawn area that extends to approximately 5.4 acres, Whilst the gardens and grounds are predominantly lawn there are a number of large and mature trees. To one side of the property is a useful Loggia which is conveniently near the side access door (into the utility) this makes an excellent store for logs and bins or even children's' bikes.
View PhotosParking Spaces
Garage
Capacity: 4
Two electrically operated up and over garage doors provide access into this ample garage space for parking cars or garden machinery.
View PhotosDriveway
Capacity: 10
There is gravel parking to the front of the property providing parking for many vehicles.
View PhotosLocation
Birlingham is a quintessential English village situated in the picturesque Vale of Evesham, known for its timeless charm, historic character, and stunning riverside location. Surrounded by rolling countryside and framed by the Malvern Hills, this peaceful village offers an idyllic setting with a close-knit community and excellent access to nearby towns and amenities. Schools and Education Birlingham is ideally positioned for families, offering access to a range of high-quality educational options. Eckington CE First School, located just a few miles away, provides an excellent foundation for younger children, while Pershore High School, a well-regarded secondary option, caters to older students and is within a 10-minute drive. Families seeking private education will find a wealth of options within easy reach, including King’s Worcester, The Royal Grammar School Worcester, and Malvern College, all offering outstanding academic and extracurricular opportunities. Transport Links Despite its tranquil rural setting, Birlingham is well-connected for commuting and travel. The village is just 3 miles from the market town of Pershore, which offers a mainline railway station with regular direct services to Worcester, Oxford, and London Paddington. Road connections are equally convenient, with the A44 and A4104 providing easy access to the M5 motorway (approximately 10 miles away), linking to Birmingham, Bristol, and the wider Midlands region. Birmingham Airport (BHX) is located around 40 miles away and can be reached in just under an hour, offering domestic and international travel options. The regency spa town of Cheltenham, located approximately 15 miles from Birlingham, adds another layer of appeal with its excellent shopping, dining, and cultural offerings. Cheltenham is home to the prestigious Cheltenham Ladies’ College and Dean Close School, providing further private education options. The town is also celebrated for its vibrant events calendar, including the renowned Cheltenham Festival, which features world-class horse racing, and cultural highlights such as the Cheltenham Literature Festival and the Jazz Festival. With its blend of elegant architecture, boutique shopping, and award-winning restaurants, Cheltenham offers a sophisticated lifestyle within easy reach. Lifestyle and Amenities Birlingham epitomizes peaceful village living, with its charming cottages, thatched roofs, and a welcoming community atmosphere. The local pub, The Swan Inn, is a popular spot for residents and visitors alike, offering hearty meals and a warm ambiance. The village is also renowned for its vibrant display of snowdrops each spring, drawing visitors to its picturesque churchyard for this seasonal spectacle. The nearby town of Pershore adds to Birlingham’s appeal, offering a wide range of amenities, including independent shops, cafes, and restaurants. Pershore Abbey, a stunning example of Norman and Gothic architecture, serves as a cultural and historical focal point for the area. Outdoor enthusiasts will enjoy the abundance of countryside walks and cycling routes, as well as the River Avon, which winds through the landscape and provides opportunities for boating and fishing. The Perfect Village Retreat Birlingham offers an exceptional opportunity to embrace the very best of Worcestershire living. With its stunning natural surroundings, strong community spirit, and proximity to excellent schools, Cheltenham, and transport links, this charming village is a perfect choice for families, professionals, and retirees seeking a harmonious blend of rural tranquility and modern convenience.
Properties you may like
By Chartwell Noble - Worcestershire






































































































