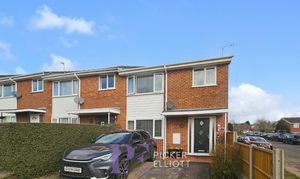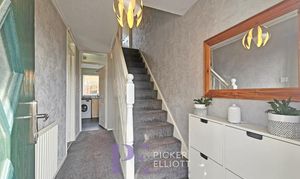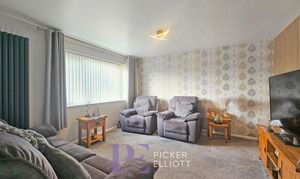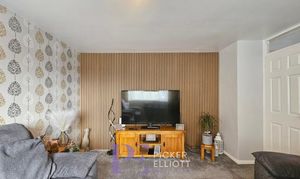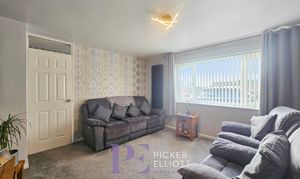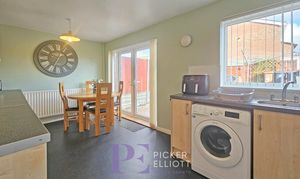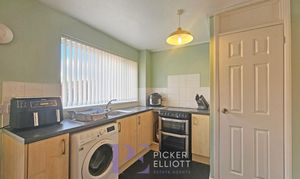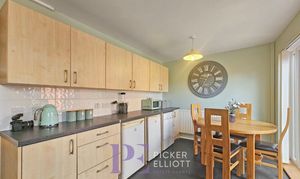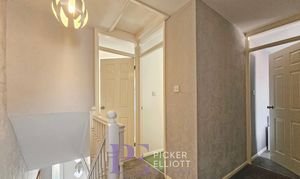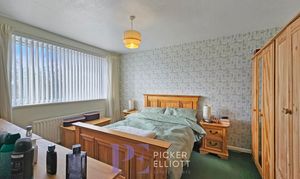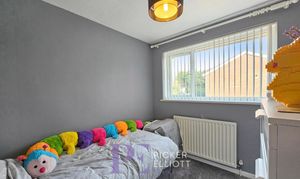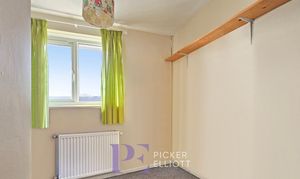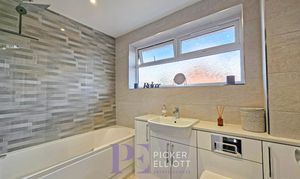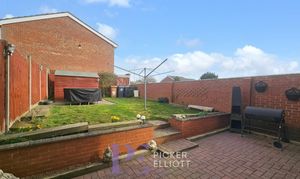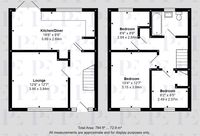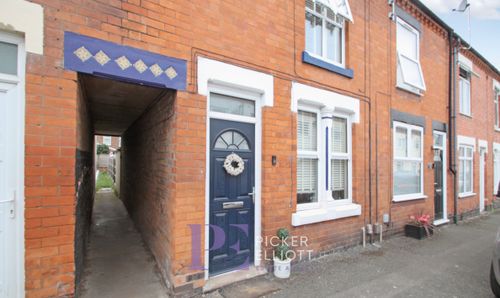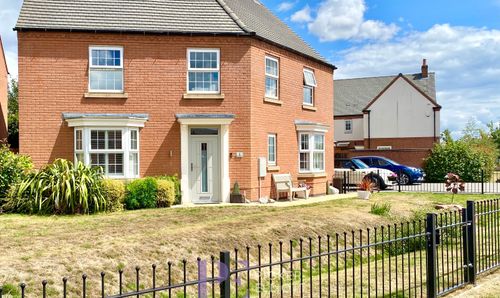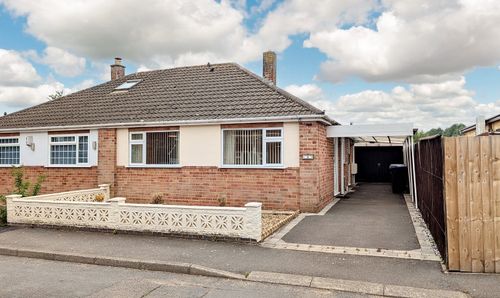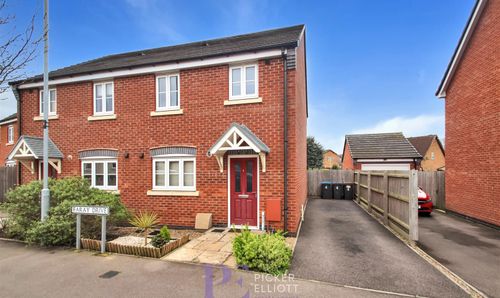3 Bedroom End of Terrace House, Church Lane, Barwell, LE9
Church Lane, Barwell, LE9

Picker Elliott Estate Agents
Picker Elliott, 110 Castle Street, Hinckley
Description
Nestled on Church Lane in Barwell, Leicester, this delightful end-terrace house offers a perfect blend of comfort and modern living. With three well-proportioned bedrooms, this property is ideal for families or those seeking extra space. The inviting reception room provides a warm and welcoming atmosphere, perfect for relaxation or entertaining guests.
The house has been very well presented throughout, showcasing a contemporary style that is both stylish and functional. A recently fitted bathroom adds to the appeal, ensuring that you have a fresh and modern space to unwind.
For those with vehicles, the property boasts parking for one vehicles, a valuable feature in this desirable area. The location itself is convenient, with local amenities and transport links just a short distance away, making it easy to enjoy all that Barwell has to offer.
This property is a wonderful opportunity for anyone looking to settle in a friendly community while enjoying the comforts of a well-maintained home. Don't miss the chance to make this lovely house your new home.
EPC Rating: C
Key Features
- WALKING DISTANCE TO AMENITIES
- GOOD ACCESS TO POPULAR COMMUTER ROUTES
- IMMACULATE THROUGHOUT
- CLOSE TO SCHOOLS
Property Details
- Property type: House
- Property Age Bracket: 2000s
- Council Tax Band: B
Rooms
Reception Hall
With stairs to first floor landing, with spindle balustrade, radiator, built in under stair storage area.
View Reception Hall PhotosLounge
3.86m x 3.84m
With decorative acoustic panelling, double glazed window to front, contemporary radiator, television point.
View Lounge PhotosKitchen/Dining Room
5.69m x 2.64m
With range of base to wall units, wilt rolled edge work surfaces over, with tiling splash backs, space and point for gas cooker, space for washing machine, inset drainer sink with mixer tap, storage cupboard with shelving, double glazed patio doors to rear, radiator.
View Kitchen/Dining Room PhotosFirst Floor Landing
With loft access, doors to airing cupboard with wall mounted boiler.
View First Floor Landing PhotosBedroom Two
2.67m x 2.31m
With wardrobe recess aera and radiator, double glazed window.
View Bedroom Two PhotosRefitted Bathroom
2.51m x 1.65m
With enclosed low level button flush WC, vanity sink unit, panelled bath with glass shower screen with rain effect shower head over, inset spot lights and extractor fan, wall mounted contemporary radiator, opaque double glazed window, tiled to surrounding four walls and tiled flooring.
View Refitted Bathroom PhotosIMPORTANT INFORMATION
We have been informed that the new owner will be responsible for a monthly service charge of £12.18 to cover maintenance costs of communal areas.
Floorplans
Outside Spaces
Garden
With large blocked paved patio, brick container wall, steps leading to remainder of the garden, mainly laid to lawn, decorative border, garden shed and second patio area, garden enclosed by timber fencing, brick built wall and is generally private.
View PhotosParking Spaces
Garage
Capacity: 1
Driveway with off road parking for one vehicle, decorative border, quarry tiled flooring and covered porch to the front door, gated access leads to rear garden.
View PhotosLocation
Properties you may like
By Picker Elliott Estate Agents
