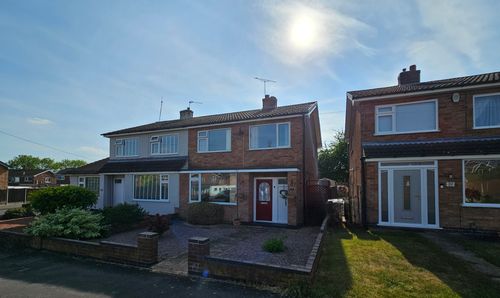4 Bedroom Detached House, Spa Drive, Sapcote, LE9
Spa Drive, Sapcote, LE9
Description
Welcome to Spa Drive, Sapcote - a charming village location offering a delightful detached house with stunning views to the rear. This property boasts three reception rooms, perfect for entertaining guests or simply relaxing with the family. With four bedrooms, there's ample space for everyone to enjoy their own private sanctuary.
The property features a spacious dining kitchen, ideal for preparing delicious meals and creating lasting memories with loved ones. Parking is a breeze with space for up to four vehicles, ensuring convenience for you and your guests. Additionally, the large integral garage provides not only parking but also the exciting potential to convert it into a space that suits your needs - whether it be a home gym, a workshop, or even a home office.
Nestled in a popular village location, this house offers the perfect blend of tranquillity and community. Imagine waking up to picturesque views every morning and unwinding in the peaceful surroundings after a long day. This property truly presents a wonderful opportunity to create the home of your dreams in a sought-after area.
Don't miss out on the chance to make this house your own and experience the best of village living with all the modern comforts you desire. Contact us today to arrange a viewing and take the first step towards calling this stunning property your new home.
EPC Rating: D
Key Features
- STUNNING VIEWS TO THE REAR
- POPULAR VILLAGE LOCATION
- GREAT ACCESS TO POPULAR COMMUTER ROUTES
- WALKING DISTANCE TO AMENITIES
Property Details
- Property type: House
- Approx Sq Feet: 1,350 sqft
- Property Age Bracket: 1970 - 1990
- Council Tax Band: D
- Property Ipack: Property Information Report
Rooms
Enter Via UPVC Double Glazed Front Door into
Entrance Hallway
With ribbed matting and solid wood flooring, central heating radiator and stairs leading to first floor, as well as access to under stair storage
Cloakroom
With low level button flush toilet, wall mounted wash basin with tiled splash back and UPVC double glazed window with frosted glass.
Lounge
Dimensions: 3.84m x 5.05m (12'7 x 16'7). Enter through glazed internal door with UPVC double glazed window to front aspect, feature fireplace with wooden surround, central heating radiator and double glazed internal doors opening through into
Dining Room
Dimensions: 3.20m x 2.41m (10'6 x 7'11). A designer period style column central heating radiator and double glazed sliding doors opening out to the rear patio with views out to the fields.
Kitchen/Dining Area
Dimensions: 5.05m x 5.33m (16'7 x 17'6). With tiled flooring, designer column style central heating radiator, a range of solid wood farmhouse style kitchen units seated beneath a matching work surface, space and plumbing for washing machine, space for gas range cooker with matching extractor, access to understairs storage, three UPVC double glazed windows and UPVC double glazed frosted glass door opening out to rear.
Stairs to Landing
With loft access, access to the airing cupboard and door to
Bedroom One
Dimensions: 3.33m x 4.14m (10'11 x 13'7). With central heating radiator, UPVC double glazed window looking out to the front aspect and access to built in wardrobes.
Bedroom Two
Dimensions: 3.02m xz 3.12m (9'11 xz 10'3). With central heating radiator, built in wardrobes and UPVC double glazed window with field views.
Bedroom Three
Dimensions: 2.41m (max) x 3.23m (max) (7'11 (max) x 10'7 (max). With central heating radiator, UPVC double glazed window and access to over stair storage.
Bedroom Four
Dimensions: 2.26m x 3.96m (7'5 x 13'0). With central heating radiator, two UPVC double glazed windows, one looking out to the front the other to the back of the property.
Bathroom
Dimensions: 2.62m x 1.65m (8'7 x 5'5). Fully tiled bathroom, approx. 3 years old, with tiled flooring, P shaped bath with main shower, vanity unit comprising sink and low level button flush toilet, UPVC double glazed window with frosted glass, chrome central heated towel rail and inset spot lights to the ceiling.
Integral Garage
With up and over door to the front, UPVC double glazed window to the side aspect, recently fitted Worcester Bosch combination boiler, (approx. 3 years old ) light and power
Outside
To The Front of The Property
There is a concrete driveway which can easily accommodate at least three to four vehicles and gated access to the rear of the property.
Rear Garden
With large patio area immediately to the rear of the home, the remainder is laid to lawn, timber fencing to all boundaries and views out to farmers field to the rear.
Floorplans
Parking Spaces
Garage
Capacity: N/A
Driveway
Capacity: N/A
Location
Properties you may like
By Picker Elliott Estate Agents

































