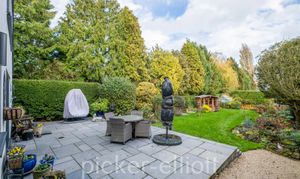4 Bedroom House, Bradgate Road, Hinckley, LE10
Bradgate Road, Hinckley, LE10

Picker Elliott Estate Agents
Picker Elliott, 110 Castle Street, Hinckley
Description
The interior of this magnificent home has been meticulously crafted to offer a luxurious yet comfortable living experience. Each room exudes its own unique character, from the cosy living room with its welcoming fireplace to the elegant dining area perfect for hosting gatherings with loved ones.
The heart of the home lies in the stunning kitchen, a culinary masterpiece that will inspire your inner chef. With top-of-the-line appliances, sleek countertops, and ample storage space, this kitchen is as functional as it is beautiful. Imagine whipping up gourmet meals while enjoying the natural light streaming in through the large windows.
The four spacious bedrooms provide a tranquil retreat at the end of each day, offering plush carpeting, ample closet space, and large windows that frame the picturesque views outside. The master suite is a true sanctuary, complete with a lavish en-suite bathroom where you can unwind in style.
Convenience is key in this impeccable residence, with supermarkets and schools just a stone's throw away. For commuters, easy access to transportation ensures that getting to work or exploring the city is a breeze. And with the added benefit of no upward chain, the transition to your new home will be seamless and stress-free.
This property is not just a house; it is a sanctuary where memories are made, where laughter fills the rooms, and where you can truly be yourself. We look forward to showing you around this exceptional property and helping you envision the life you could create here. Welcome home.
EPC Rating: C
Key Features
- Greatly extended and improved
- Highly desirable location
- Close to supermarkets
- Close to schools
- Great for commuters
- NO UPWARD CHAIN
Property Details
- Property type: House
- Price Per Sq Foot: £308
- Approx Sq Feet: 2,113 sqft
- Council Tax Band: TBD
Rooms
Enter Via Opaque Double Glazed Composite Door
Leading to
Entrance Hallway
With stairs to first floor landing, spindle balustrade, useful under stairs storage cupboard, double glazed window, laminate flooring, radiator and doors to
Study
Dimensions: 1.91m x 1.57m (6'3 x 5'2). With double glazed window, radiator, laminate flooring and further doors to
Impressive Living Kitchen/Dining Room
Dimensions: 5.61m x 6.55m (18'5 x 21'6). Living Dining Area with radiator, inset spotlights, laminate flooring and double glazed patio doors to rear. Kitchen Area with an excellent range of contemporary base and wall units, granite work surfaces over and matching upstands to splash backs, space and point for range cooker with extractor hood, integrated dishwasher, integrated bin store, double Belfast sink with mixer tap, central breakfast bar and island work unit with granite work surface, inset spotlights, laminate flooring, double glazed window and door to
Utility Room
Dimensions: 5.28m x 1.85m (17'4 x 6'1). With radiator, ceramic tiled flooring, space for washing machine, space for tumble dryer, base units with tall storage cupboard, square edge work surface, inset drainer sink with mixer tap, tiling to splash backs, inset spotlights, radiator, double glazed window and opaque double glazed door to side.
Lounge
Dimensions: 4.75m x 3.73m (15'7 x 12'3). With double glazed window to side, double glazed window to front, radiator, wood burning stove with beam over and slate hearth, television point and telephone point.
Ground Floor Bedroom (Bedroom Three)
Dimensions: 4.60m x 3.35m (15'1 x 11'0). With double glazed window to side, double glazed window to front and radiator.
Bedroom Four (currently used as Sitting Room)
Dimensions: 3.18m x 2.84m (10'5 x 9'4). With double glazed window and radiator.
Ground Floor Bathroom
Dimensions: 2.82m x 2.74m (9'3 x 9'0). With free standing contemporary bath, walk in shower with glass shower sliding screen and rain effect shower head, low level flush WC, pedestal wash hand basin, tiling to surrounding splash back areas, contemporary towel radiator, tiled flooring and opaque double glazed window to side and front.
First Floor Landing
With Velux window, built in wardrobe, radiator, inset spotlights and doors to
Bedroom One
Dimensions: 4.70m x 4.50m (15'5 x 14'9). With Juliet balcony, double glazed patio doors, inset spotlights, radiator and door to
En Suite
Dimensions: 3.25m x 2.06m (10'8 x 6'9). With large walk in shower cubicle, rain effect shower head, tiling to surrounding areas, double width vanity sink unit, low level flush WC, towel radiator, Velux window, inset spotlights and tiled flooring.
Bedroom Two
Dimensions: 4.75m x 4.42m (15'7 x 14'6). With double glazed window, double glazed Velux window, radiator, inset spotlights and door to
En Suite
Dimensions: 1.96m x 2.03m (6'5 x 6'8). With walk in corner shower cubicle, fully tiled, vanity sink unit, enclosed low level flush WC, towel radiator, Velux window, extractor fan and ceramic tiled flooring.
Outside
To The Front of the Property
There is a large gravel driveway providing ample off road parking for several vehicles, decorative border with access to both sides of the property leading to
Landscaped Rear Garden
With large slabbed patio area, well stocked mature borders, shed and greenhouse, remainder of garden is laid to lawn, outside lighting, outside water tap and is enclosed by various hedges and fencing.
Floorplans
Outside Spaces
Garden
With large slabbed patio area, well stocked mature borders, shed and greenhouse, remainder of garden is laid to lawn, outside lighting, outside water tap and is enclosed by various hedges and fencing.
View PhotosParking Spaces
Off street
Capacity: 4
Location
Properties you may like
By Picker Elliott Estate Agents













































