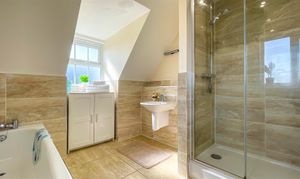5 Bedroom Detached House, Greendale Road, Nuneaton, CV11
Greendale Road, Nuneaton, CV11
Description
A spacious five bedroom detached property located on the desirable Bellway Estate, just off the main Long Shoot thoroughfare. The well designed accommodation is set over three floors, is over 2000sq ft making this an ideal family home especially being in the Higham Lane catchment area. The property benefits from double glazing, gas central heating and briefly comprises entrance hallway with doors to WC/guests cloak with white suite, living room with bay window, super open plan kitchen living dining area which comprises a modern range of wall and base units with two integrated ovens and a dishwasher, breakfast island with inset 4 gas burner hob and extractor, there are tiled floors, space for seating and dining and French doors that lead on to the garden, the separate utility has plumbing for a washing machine and door to side. To the first floor there are four generous bedrooms, bedroom two is double in size and has an en-suite with white suite and shower unit with mains shower, additionally there is a family bathroom comprising a white three piece suite with an electric shower. The top floor is dedicated to one large principal bedroom suite with sky light windows and walk-through dressing area with two double built-in wardrobes plus a spacious en-suite comprising a bath, sink units inset vanity unit and double walk-in shower unit with mains shower. Outside to the front the property occupies a corner position with land to all sides. To the front there is a pathway to front door and decorative borders, the main garden is enclosed by a feature brick wall and is mainly lawned with a large paved seating area, there is access to to the side and the block paved driveway providing parking for 2 vehicles and access to a double garage.
Key Features
- GAS CENTRAL HEATING
- FIVE BEDROOMS, TWO EN-SUITES
- HIGHAM LANE CATCHMENT
- OPEN PLAN LIVING KITCHEN DINING
- SUPERB OVERALL PLOT
- SUBSTANTIAL & SPACIOUS ACCOMMODATION
- DOUBLE GLAZING
- UTILITY & GUESTS CLOAK/WC
- AMPLE PARKING & DOUBLE GARAGE
- EXECUTIVE DETACHED PROPERTY
Property Details
- Property type: House
- Council Tax Band: F
Floorplans
Location
Properties you may like
By Carters Estate Agents

































