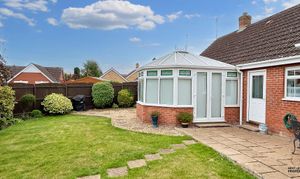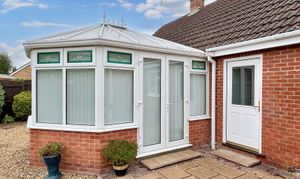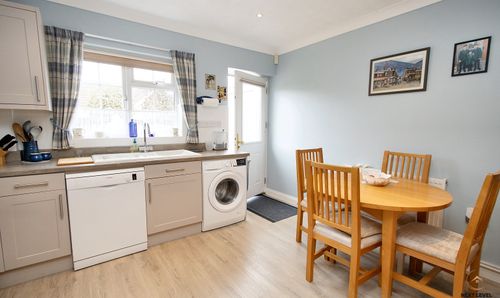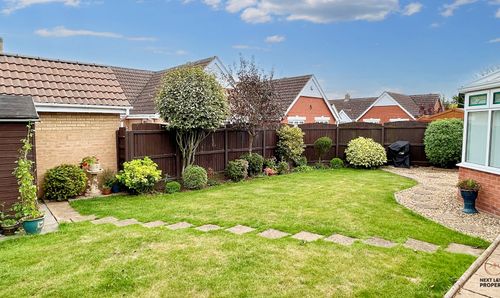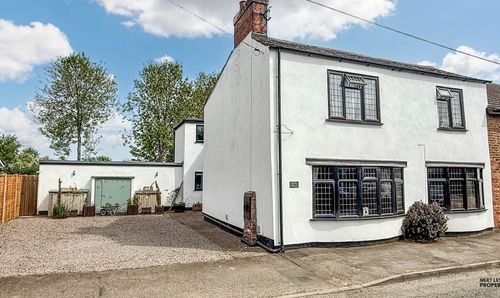3 Bedroom Detached Bungalow, Morley Way, Wimblington, PE15
Morley Way, Wimblington, PE15

Next Level Property
8 Juniper Close, Doddington
Description
Spacious Modern Bungalow in the Heart of Award-Winning Wimblington
Nestled in the picturesque and award-winning village of Wimblington, this beautifully presented modern detached bungalow offers an exceptional blend of comfort, space, and community charm. With three generous double bedrooms—including a master suite featuring built-in wardrobes and a private en-suite—this home is perfect for families or those seeking ample living space.
The heart of the home is a stylish kitchen/diner, thoughtfully designed with integrated appliances, providing an ideal setting for family meals and entertaining guests. Adjacent to the kitchen, a bright uPVC conservatory offers tranquil views of the garden, creating a peaceful retreat within the home.
Additional features include two modern shower rooms, gas central heating, uPVC double glazing, mains drainage, and two WCs, ensuring comfort and practicality throughout. With no upward chain, this property presents a fantastic opportunity to move in and make it your own without delay.
Outdoor Living at Its Finest
The exterior of the property continues to impress. The front garden is landscaped for low-maintenance living, featuring attractive granite chippings interspersed with mature shrubs. A private driveway leads to an attached garage equipped with power, lighting, and an up-and-over door, providing both parking and secure storage. Gated access leads to a fully enclosed rear garden—a private haven boasting a paved patio, lush lawn, and beautifully arranged flowering borders, perfect for relaxation or outdoor gatherings. A timber garden shed offers additional storage for tools and outdoor equipment.
Discover the Charm of Wimblington
Located just a short drive from the market town of March, Wimblington is a vibrant village known for its strong community spirit and picturesque surroundings. The village has earned accolades such as the "Best Kept Village" award and recognition in the "National Village of the Year" competition, reflecting its commitment to community and pride in its appearance.
Wimblington offers a range of amenities, including a village hall, sports pitches, and The Anchor pub, providing opportunities for socializing and recreation. For families, Thomas Eaton Primary Academy serves the local community, and secondary education is available at Neale-Wade Academy in nearby March.
The surrounding countryside provides ample opportunities for walking, cycling, and exploring the natural beauty of the Fenland area. With its rich history, active community, and convenient location, Wimblington offers a delightful village lifestyle.
EPC Rating: D
Key Features
- Modern detached bungalow in sought after location
- 3 double bedrooms, en-suite and built in wardrobes to bedroom 1
- Lovely kitchen/diner with built in appliances
- UPVC conservatory with garden views
- Enclosed and private garden, not overlooked
- Garage and parking
- Two shower rooms, two toilets
- Gas central heating, mains drainage and uPVC double glazing throughout
- No upward chain
Property Details
- Property type: Bungalow
- Plot Sq Feet: 3,993 sqft
- Property Age Bracket: 2000s
- Council Tax Band: C
Rooms
Entrance Hallway
A Welcoming, spacious and attractive hallway that has a useful storage cupboard and airing cupboard. Doors lead off the hall to the following rooms:
View Entrance Hallway PhotosLounge
An attractive and well presented living area with a lovely feature fireplace that has a fitted flame effect electric fire. There is a uPVC double glazed window to the front and sliding patio doors that open into the conservatory.
View Lounge PhotosConservatory
Of brick and uPVC construction, the conservatory was added just after the property was built. There is a tiled floor, a ceiling fan and uPVC double glazed windows and doors that open to the rear garden.
View Conservatory PhotosKitchen/Diner
A modern and functional kitchen with a range of fitted base, drawer and wall mounted units. There are built-in appliances including a double oven, gas hob, cooker hood and fridge/freezer, and there are also spaces for a washing machine and dishwasher. There is enough room to comfortably fit a table and chairs, a uPVC double glazed window overlooks the rear garden and a uPVC double glazed door leads to the rear entrance.
View Kitchen/Diner PhotosBedroom 1
A large double bedroom with a range of built-in wardrobes and a uPVC double glazed window to the rear. A door leads to the en-suite shower room.
View Bedroom 1 PhotosEn-Suite Shower Room
A useful and good quality en-suite that includes a low level wc, a hand basin set to a vanity unit and corner shower cubicle with a mains shower. The walls are fully tiled and there is a uPVC double glazed frosted window to the side.
View En-Suite Shower Room PhotosBedroom 3
A double bedroom (that is currently used as a sitting room/office) with a uPVC double glazed window to the front.
View Bedroom 3 PhotosShower Room
The original bathroom has been replaced with this modern and stylish shower room that has a large shower cubicle (with glass screen and a mains digital shower) and a vanity unit that has a fitted WC and sink with storage below. There is a combination of tiling and wet boards to the walls and a uPVC double glazed window to the side.
View Shower Room PhotosFloorplans
Outside Spaces
Front Garden
The front garden is low maintenance, with granite chippings interspersed with a few small bushes and shrubs. A driveway gives off road parking space and access to the garage. A metal gate leads to the side of the property and round to the rear garden.
View PhotosRear Garden
There is a lovely private rear garden that is not overlooked and is fully enclosed with 6ft timber fencing. There is a paved patio area, a lawned garden and a variety of shrubs and bushes set to decorative borders. Within the garden, there is a timber garden shed that is included in the sale.
View PhotosParking Spaces
Garage
Capacity: 1
The garage has an up and over door, power and a light. There is a personal door from the garage into the rear garden.
Location
Properties you may like
By Next Level Property















