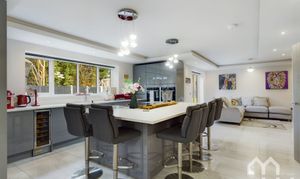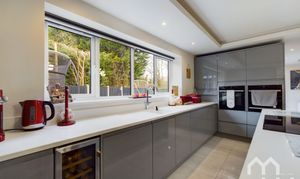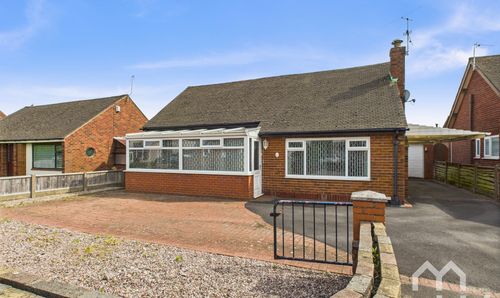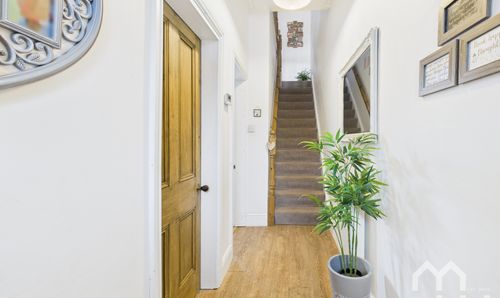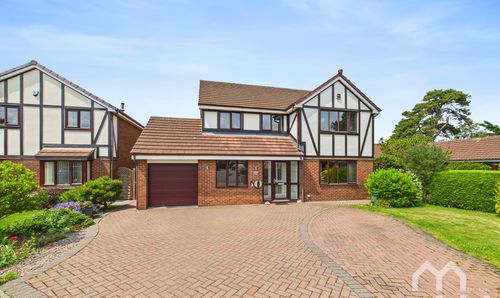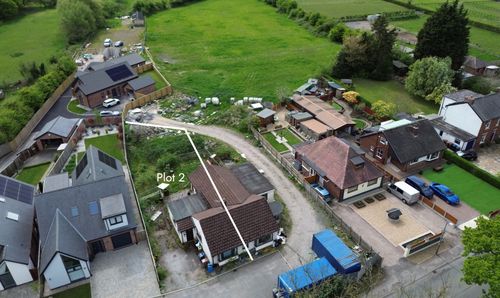5 Bedroom Detached House, Bridge View Close, Longton, PR4
Bridge View Close, Longton, PR4
Description
Guide Price is £650,000-£700,000
Stunning detached & unique property, tucked away on a prestigious small development of nine houses in rural Longton. Beautiful, modern & stylish in presentation, the property boasts quality fixtures throughout, as well as large open plan reception spaces and five double bedrooms and bathrooms to the first floor. Conveniently positioned for access to local amenities, reputable schools and access to city centre, the accommodation is laid out perfectly for modern family life. Briefly comprising: Entrance hallway, lounge, open plan kitchen/family room/diner, utility room, WC & cloakroom. To the first floor are five double bedrooms with four en-suite plus a family bathroom. Dressing rooms to first and second bedrooms, with the master boasting a juliet balcony. To the exterior there are low maintenance gardens to front and rear, with a double electric garage and powered summer house, suitable for a variety of uses. Tenure; Freehold Council Tax Band; G.
EPC Rating: B
Key Features
- Beautiful Detached House On Exclusive Development
- Living Dining Kitchen
- Five Bedrooms
- Four En-Suite Plus Family Bathroom
- Double Garage And Private Parking
- In Close Proximity To Amenities And Local Highly Rated Schoools
- Guide Price £650,000 - £700,000
Property Details
- Property type: House
- Plot Sq Feet: 7,018 sqft
- Council Tax Band: G
Rooms
Hallway
Storm porch entrance into an impressively spacious and bright hallway with doors to all rooms. Access to built in storage & cloakroom. Ceramic tiled floor with under floor heating.
Lounge
Spacious frontal lounge with modern log burner sat on stone hearth & wooden mantel shelf feature. Under floor heating. Feature lighting. Day & Night blinds fitted to front facing bay window.
Utility
Range of eye level and tall modern units matching kitchen with quartz worktop. Space for washing machine and vented dryer. Ceramic tiled floor with underfloor heating. Door access into double garage. External door to side.
Kitchen/Diner/Lounge
Spanning the rear of the ground floor is a large open plan space, at the heart of which is a stunning modern high gloss kitchen with island comprising breakfast bar. Boasting quartz worktops throughout with inset sink & drainer, integrated appliances include; five ring induction hob (set within island) with down draught extractor, full size dishwasher, wine coolers, two eye level ovens with warming drawer & slide n' hide feature and quooker hot tap. Living and dining spaces to each side of the kitchen make for the perfect family and entertaining space- both opening out to the rear via bi-fold doors. Fully tiled floor heating across the full space with underfloor heating.
W.C
Two piece suite comprising vanity wash hand basin and low level w.c. Fully tiled walls and floor. Underfloor heating.
Landing
Gallery landing with access to internal storage cupboard. Window to front. Doors to all rooms.
Master Bedroom
Master suite with Juliet balcony to front, dressing room and en-suite bathroom. Two tall feature radiators.
En-Suite
Three piece suite comprising walk-in shower, vanity wash hand basin and low level w.c. Feature heated towel rail. Fully tiled walls and floor. Window to side.
Bedroom Two
Double bedroom with walk-in wardrobe and en-suite bathroom. Window to front, fitted with day & night blinds.
En- Suite
Four piece suite comprising free standing bath, shower cubicle, vanity wash hand basin and low level w.c. Feature heated towel rail. Fully tiled walls and floor. Window to side.
Bedroom Three
Double bedroom with en-suite. Two windows to rear with day & night blinds.
En-Suite
Three piece suite comprising walk-in shower, vanity wash hand basin and low level w.c. Feature heated towel rail. Fully tiled walls and floor. Window to side.
Bedroom Four
Double bedroom with en-suite. Window to rear with day & night blinds.
En-Suite
Three piece suite comprising shower cubicle, vanity wash hand basin and low level w.c. Feature heated towel rail. Fully tiled walls and floor. Window to side.
Bedroom Five
Double bedroom. Window to rear with day & night blinds.
Family Bathroom
Four piece suite comprising tiled bath, mains shower cubicle, vanity wash hand basin and low level w.c. Feature heated towel rail. Fully tiled walls and floor.
Floorplans
Outside Spaces
Garden
To the front of the property is a block paved driveway for several cars, leading up to double garage with electric door, and a low maintenance garden mainly laid to lawn. To the rear is an enclosed garden, not overlooked, with block paved pathways surrounding. The summer house sits on a decking area looking down the garden. Gate access to both sides.
Parking Spaces
Garage
Capacity: 2
Location
Properties you may like
By MovingWorks Limited

