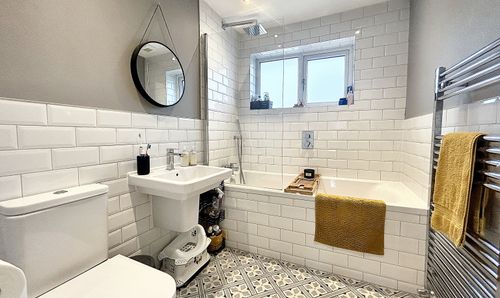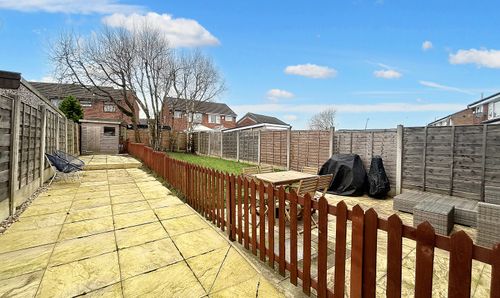2 Bedroom Semi Detached House, Woodfield Drive, Worsley, M28
Woodfield Drive, Worsley, M28
Description
Upon entering, you are greeted by a welcoming hallway that leads to the spacious and well-appointed living room. This inviting space benefits from an abundance of natural light, creating an airy and bright atmosphere. The modern decor and contemporary fixtures and fittings make it a perfect space for relaxation and entertaining.
The property boasts a modern kitchen, fitted with a range of high-quality units and ample countertop space.
Upstairs, you will find two generously proportioned bedrooms, both finished to an exceptional standard. The larger of the two bedrooms boasts dual windows and provides ample storage solutions.
A standout feature is the large private rear garden, providing space for outdoor entertaining and enjoying leisurely afternoons with family and friends.
The property also benefits from driveway parking, ensuring ease and convenience for residents and their visitors. Additionally, its desirable location puts it within walking distance to the local shops, amenities, bars, restaurants, and schools.
EPC Rating: D
Key Features
- Beautifully Presented Two Bedroom Semi Detached Property
- Modern Living Throughout
- Large Private Rear Garden
- Walking Distance to the Local Shops, Amenities, Bars, Restaurants & Schools
- Close to the Major Transport Links
- Popular Residential Area of Boothstown
- Salford Council Tax Band - B
- Leasehold - 999 Years from 1976 - 951 years remaining - £20.00 ground rent per annum
Property Details
- Property type: House
- Approx Sq Feet: 689 sqft
- Plot Sq Feet: 2,863 sqft
- Council Tax Band: B
- Tenure: Leasehold
- Lease Expiry: -
- Ground Rent:
- Service Charge: Not Specified
Rooms
Entrance Hall
External door to the front elevation. LVT flooring. staircase leads to the first floor landing. Internal door leads through to:
Lounge
4.92m x 3.33m
Window to the front elevation. LVT flooring. T.V point. Internal door leads through to:
View Lounge PhotosKitchen
2.32m x 4.27m
Two windows to the rear elevation. External door to the side elevation. Fitted with a range of white handless wall and base units with contrasting work surfaces complete with an integrated oven, gas hob and extractor hood, fridge/freezer, dishwasher and spaces for a washing machine and tumble dryer. LVT flooring. Inset spotlights.
View Kitchen PhotosLanding
Window to the side elevation. Spindle balustrade. Internal doors lead through to:
Bedroom One
4.31m x 3.49m
Two windows to the front elevation. Inset spotlights.
View Bedroom One PhotosBathroom
Window to the rear elevation. Part tiled walls. Fitted with a bath with a shower over, a low level W.C and a wall mounted hand wash basin. Inset spotlights.
View Bathroom PhotosFloorplans
Outside Spaces
Garden
Large private rear garden with lawned area and a patio area perfect for outdoor entertaining.
View PhotosParking Spaces
Location
This desirable location puts it within walking distance to the local shops, amenities, bars, restaurants, and schools, including St Andrews and Boothstown Methodist. As well as being close to the major transport links.
Properties you may like
By Briscombe







































