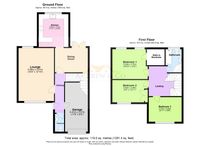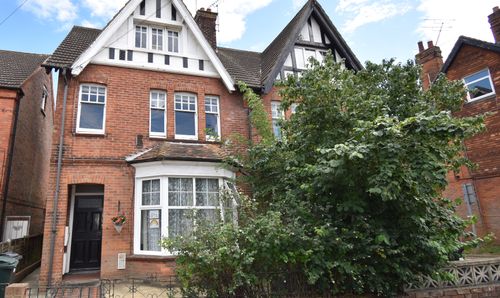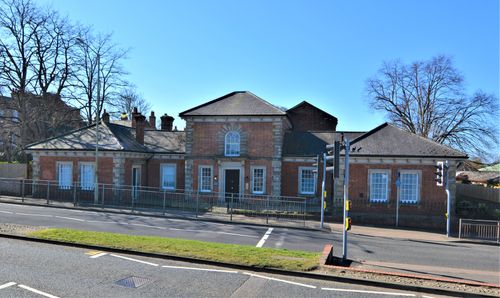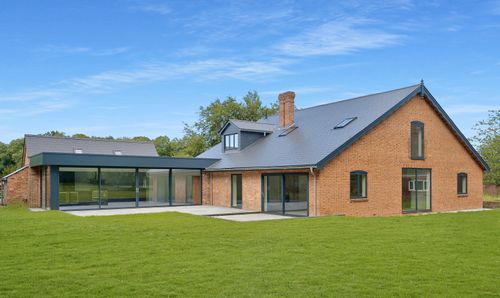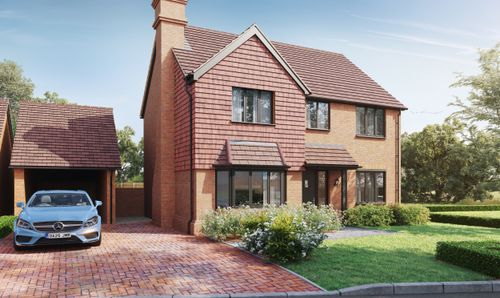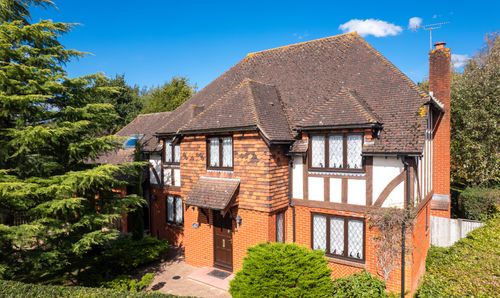3 Bedroom Detached House, Viburnum Close, Ashford, TN23
Viburnum Close, Ashford, TN23
Andrew & Co Estate Agents
5 Kings Parade High Street, Ashford
Description
Tucked away in the heart of the popular Godinton Park and benefitting from NO ONWARD CHAIN, this stunning 3-bedroom detached house is the perfect blend of comfort and style. Boasting an extended layout, this detached family home features a master bedroom complete with a walk-in wardrobe, ensuring ample space for all your storage needs. Other benefits include a cloakroom, a spacious living area with a lounge and separate dining room, all beautifully presented and complemented by a modern fitted kitchen. The family bathroom is a real showstopper, featuring a 5-piece modern suite that offers luxury and convenience.
Outside, this property truly shines with its large corner plot that's partially laid to lawn, offering a charming path leading to the front door. The rear garden is a real gem, featuring maintenance-free artificial grass and a delightful patio area perfect for alfresco dining and entertaining. For added privacy, there's a secluded area, providing a peaceful retreat for relaxation. The property also comes with a tarmac driveway that can accommodate up to 6 vehicles, along with an electric car charging point, making it perfect for modern living. With its well-manicured exterior and thoughtful design elements, this home is sure to impress even the most discerning of buyers.
EPC Rating: D
Key Features
- Extended Detached Family Home
- Master Bedroom with Walk in Wardrobe
- Garage with Driveway parking for upto 6 vehicles
- Popular Godinton Park Location
- Maintenance free rear Garden with artificial lawn
- Spacious Living Accommodation with Lounge & Separate Dining Room
- Well presented throughout with modern fitted Kitchen
- Family Bathroom with 5 piece modern suite
- NO ONWARD CHAIN
Property Details
- Property type: House
- Property Age Bracket: 1970 - 1990
- Council Tax Band: E
Rooms
Hallway
With stairs leading to first floor
Cloakroom
Low level wc, wash hand basin, obscured window to front.
Lounge
5.59m x 3.91m
Double aspect with window to front and rear, inset spot lights.
View Lounge PhotosDining Room
3.63m x 3.05m
With handy under stairs recess, window to side and door leading to garden.
View Dining Room PhotosKitchen
3.63m x 3.61m
Modern fitted cupboards and drawers beneath work tops, window to rear, good range of wall mounted units, sink with mixer tap, gas hob with extractor fan over and low level oven, integrated fridge and freezer, integrated dishwasher and washing machine, inset spot lights.
View Kitchen PhotosBedroom 1
3.91m x 3.23m
Carpeted, 2 x windows to rear, door leading to walk in wardrobe.
View Bedroom 1 PhotosBathroom
4 piece white suite comprising freestanding bath with mixer tap, pedestal wash hand basin, low level wc, tiled shower cubicle, obscured window to rear and towel radiator.
View Bathroom PhotosFloorplans
Outside Spaces
Garden
The rear garden is laid with artificial grass for ease of maintenance, there is a lovely patio area with further secluded area with gated side access.
View PhotosParking Spaces
Garage
Capacity: 1
With up and over door and personal internal door to hallway.
Driveway
Capacity: 6
Tarmac driveway providing parking for up to 6 vehicles, there is also an electric car charging point.
View PhotosLocation
Godinton Park is a popular residential area of Ashford to the West of the main town which is just a 20 minute walk/5 minute drive, and there is a regular bus service. Within walking distance are the popular Godinton Park, Repton Park Primary Schools and nursery as well as the New Chimneys pub & restaurant and local Co-op. Nearby are Waitrose supermarkets and further a field there is the McArthur Glen Designer Shopping Outlet. For a commuter, there are excellent road links to the M20 and the fast link via Ashford International Train Station getting you to London in under 40 minutes.
Properties you may like
By Andrew & Co Estate Agents
