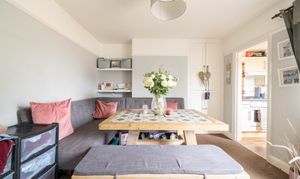3 Bedroom Semi Detached House, Camp Hill Road, Nuneaton, CV10
Camp Hill Road, Nuneaton, CV10
Description
Walkthrough:
Entering via the front garden, mainly laid to lawn through the wooden front door with Georgian grided windows to either side. The hallway with radiator, leads on the immediate left to the front reception room that has been created to entertain and relax in, with picture rail surrounding the perimeter with a central fireplace and radiator panel. Behind the reception room lies the wonderful, carpeted Diner/kitchen with built in storage cupboards to the right and shelving to the left. Further storage is to the right with an understairs area. Walking through the lounge we come to the kitchen and door to the garden. The kitchen has a comprehensive range of fitted wall and base units with contrasting work surfaces, inset one single drainer sink with mixer tap, built in oven, four ring hob with extractor hood over and uPVC double glazed window to the side.
To the carpeted first floor, we arrive at the landing with doors to the bedrooms and family bathroom. Directly in front of the top of the stairs is the family bathroom with toilet, washbasin and bathtub with a rear aspect to the back garden.
Returning to the hall we turn right into the rear double bedroom that has a built-in storage cupboard. The master bedroom lies to the fore with UPVC double glazed bay window. The single bedroom is immediately adjacent to the master that may be utilised as nursery, study or single persons bedroom.
The rear garden accessed via the kitchen, opens to a paved area with side gate to the alley for ease of entry for bins, bikes and muddy boots! The rest of the large garden is laid to lawn with a centrally located shed for all your tools and gardening equipment.
EPC Rating: E
Key Features
- **Viewings strictly via estate agents, as property is tenanted**
- Large garden
- Side Access to back garden
- St Anne's Primary school 1 minute's walk
- Convenience store 1 minute walk.
- Bus stop's for 19, 41, 48A and 74B right outside.
Property Details
- Property type: House
- Plot Sq Feet: 2,799 sqft
- Council Tax Band: B
Rooms
Floorplans
Outside Spaces
Parking Spaces
On street
Capacity: 3
Location
Properties you may like
By RDR Dassaur estate agents



















































