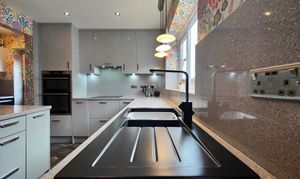3 Bedroom Detached House, Greenshank Close, Heysham, LA3
Greenshank Close, Heysham, LA3
Lancastrian Estates
301/302, Riverway House, Morecambe Road
Description
Outside is a low maintenance garden, detached garage, and parking, catering to both practicality and comfort. The house is impeccably presented throughout, exuding a sense of refinement and sophistication. Within close proximity to transport and travel links, residents will enjoy easy access to amenities and destinations near and far. This property presents a rare opportunity to own a contemporary home in a highly desirable location, perfectly blending convenience and luxury.
EPC Rating: C
Virtual Tour
Key Features
- Detached House
- 3 Bedrooms, Master En-Suite
- Stunning Integrated Kitchen
- Conservatory & Low Maintenance Garden
- Detached Garage & Parking
- Sleek Family Bathroom
- Immaculate Throughout
- Sought After
- Popular Residential Area
- Transport & Travel Links
Property Details
- Property type: House
- Price Per Sq Foot: £297
- Approx Sq Feet: 926 sqft
- Plot Sq Feet: 2,099 sqft
- Property Age Bracket: 2010s
- Council Tax Band: C
- Property Ipack: Additional Buyer Information
Rooms
Welcome Home
This stunning detached house has plenty of kerb appeal but the real treats wait inside. The front door opens to a generous hallway where stairs lead up to the first floor and matching doors open to the ground floor accommodation. The lounge is bay fronted making the perfect place to relax with an elegant feel and plenty of light.
Kitchen
The kitchen diner has been updated just three years ago and houses a stylish and sophisticated modern kitchen complete with every convenience. The integrated appliances include an AEG Double Fan oven, induction hob, extractor hood, dish washer and there is even bespoke cupboard space to tuck away the microwave. A further bespoke space accommodates the owners fridge and freezer. The storage options are perfectly thought through with pull out corner carousels to maximise usable space, an integral utensil drawer above the deep pan drawers and even bespoke cupboards for the ironing board and for chopping board storage. This intelligent kitchen means you can really keep the space clean, clear and ready to host at a moments notice. The central island is movable should you prefer a central dining table.
Utility & Conservatory
To one side of the kitchen the matching utility room keeps the washer and dryer tucked away. Sliding patio doors open to the conservatory which offers space to dine and a further set of sliding patio doors open to the garden creating the perfect space to dine or relax. A cloakroom/ WC completes the ground floor accommodation.
Upstairs
On the first floor are three bedrooms, all of which can accommodate a double bed if needed. The landing is light and bright having a window. The master bedroom enjoys an en-suite shower room with large low profile shower enclosure and a stylish grey marble effect finish. The family bathroom contrasts stone effect wall tiling with glazed aqua tiles to the over bath shower area. A striking and modern finish.
Floorplans
Outside Spaces
Garden
The garden is low maintenance and enjoys sun throughout the day in the summer. There is an elevated deck with artificial grass and a paved area, perfect for seating. The garden shed offers plenty of storage for out side furniture.
Parking Spaces
Garage
Capacity: N/A
Off street
Capacity: N/A
Location
Situated on a cul de sac and part of a friendly, modern development in Heysham with great access to the Bay Gateway, M6 Link Road. This modern development is popular with professionals, families and many different age groups. There are sought after local schools within easy reach and plenty of shops and amenities in nearby Strawberry Gardens and in the village of Heysham. Buses connect to Lancaster and Morecambe. They is a nearby Health Centre and a Community Centre with play fields not to mention a whole beautiful coastline to explore.
Properties you may like
By Lancastrian Estates



























