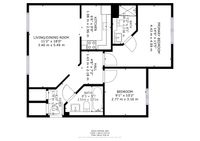2 Bedroom Apartment, Blackwell Lane, Hatton Park, CV35
Blackwell Lane, Hatton Park, CV35
Description
This outstanding and spacious Ground floor, two double bedroomed apartment is situated within easy reach of Warwick, Leamington Spa and Stratford town Centre's. Motorway networks and Warwick Parkway are also easily accessible. Within the sought-after Hatton Park development. This property is brilliant for first time buyers and for people looking to downsize. The property benefits from high ceilings throughout along with bright interior and briefly comprises: Entrance Hall, bright and airy lounge with beautiful archway leading to kitchen - fitted with quality appliances. Master bedroom with en-suite bathroom, a further double bedroom, large principal bathroom and ample storage space!
EPC Rating: C
Virtual Tour
Key Features
- **NO CHAIN**
- **Attention first time buyers**
- Great for first time buyers and for downsizers
- Allocated parking with spaces for additional guests!
- Views towards Warwick with amazing countryside aspect
- Graceful Two double bedroom Ground Floor apartment
- Fantastic Commuter Links
- Set in Iconic Character property
Property Details
- Property type: Apartment
- Approx Sq Feet: 624 sqft
- Plot Sq Feet: 12,508 sqft
- Council Tax Band: C
- Tenure: Leasehold
- Lease Expiry: 04/02/2999
- Ground Rent: £150.00 per year
- Service Charge: £115.00 per month
Rooms
Entrance hallway
The communal entrance hall may be accessed via the front or the rear of King Edwards Court through solid security entry system doors leading to access to the ground floor apartment. As you walk into the property, you will enter the expansive hallway, the first door on your left opens to a good-sized storage/coat room. To the right, a door leading to the...
View Entrance hallway PhotosPrinciple bathroom
This large family bathroom comprises of a modern 3-piece suite, low level WC, panelled bath. The walls are of white interior design, partially rib-tilled and has downlighting within the bathroom to add to the modern style and aid in the brightness of the space. The room is furnished with a landscape set large mirror in front of the pedestal basin, the shower/bath has partial full height tiles to make use of the standing tub shower, further enhanced by the curved shower screen. Make your way further down the hallway and the next door on the right leads into...
View Principle bathroom PhotosBedroom 2
This charming secondary double bedroom is flooded with natural light coming in from the large UPVC casement double window. This bedroom has a hardwearing beige carpet and bright white walls highlighting further still the natural light. This room also benefits from a single light fitting with single mid-level radiator, tucked neatly beneath the window panel. As you advance more into the hallway you will arrive at...
View Bedroom 2 PhotosMaster bedroom
as you enter this well-proportioned main bedroom you are presented with a well laid carpet, a large double window to the front elevation and the room provides more than enough space for a king size bed and bedroom furniture. Having two ceiling mounted light fittings and central heating radiator. Internal door opening into...
View Master bedroom PhotosMaster En-suite
Comprises low level WC with dual flush, wall mounted wash hand basin, double shower cubicle with sliding glass screen and mains fed shower. Having ceramic tiling to all splashback areas , mounted extractor fan, centrally heating radiator illuminated with individual downlight fittings. The ensuite also benefits from a white double gang voltage electric shaver socket. Continuing back, we head to the airy...
View Master En-suite PhotosLounge/Diner with easy access kitchen.
A large and well-presented reception room with two abreast double-glazed windows, plaster moulded ceiling cornicing, twin 6 bulb chandelier style ceiling mounted light fittings and two opposing central heating radiators. This room invites you in to entertain, relax and breathe easy, having such luxury of space yet contained in a tranquil atmosphere. With a gentle flow into the wide, curved open archway through which you can effortlessly glide into the…
View Lounge/Diner with easy access kitchen. PhotosKitchen
This contemporary style wood effect kitchen comprising wall and base mounted units with contrasting dark work surfaces over, inset stainless steel sink and drainer unit with chrome multitap. Having a fresh light and breezy style complementary coloured wall behind, a range of integrated ‘Neff’ appliances including fan assisted electric oven with countertop mounted Halogen hob, brushed stainless steel extractor fan, space for a large upright fridge freezer. Furnished with 4 double electric sockets and downlighting.
View Kitchen PhotosFloorplans
Parking Spaces
Location
Properties you may like
By RDR Dassaur estate agents


















































