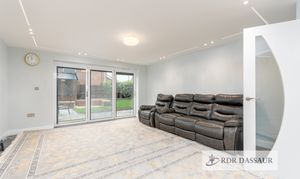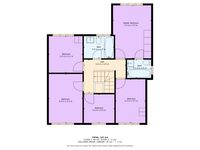5 Bedroom Detached House, Paxmead Close, Coventry, CV6
Paxmead Close, Coventry, CV6
RDR Dassaur estate agents
Unit 2 Nelson Dale Wharf Street, Warwick
Description
This property has been extensively transformed by the current owner, introducing both single and double-story extensions to offer an exceptional living environment. The property now boasts five spacious bedrooms, multiple reception areas, and contemporary design throughout. As you enter the property features two secure composite front doors: one leading to a welcoming porch, and the other to the main foyer. The ground floor features; underfloor heating throughout, and comprises large reception rooms. The front reception is perfectly suited as an adaptable downstairs bedroom, ideal for elderly family members with an adjacent bathroom for added convenience. The main living rooms offers enough space for a dining area potential, these two rooms our connected with two sets of bi fold doors with integrated screenline blinds. The doors come with a 10 year fensa warranty. The Stunning kitchen is equipped with; bespoke Kutchenhaus cabinetry, premium AEG appliances, an Elica extractor, a schock sink, and granite spalshback. The luxurious and large central island is the highlight of the kitchen. Moving through the home, the ground floor offer additional laundery facility and access to the garage. The elegantly designed staircase provides ample storage space with glass and wood panelling leads to the upper floors.
Upstairs the property boasts 5 large bedrooms, 4 Double rooms (1Master ensuite), 1 single rooms and 1 Family bathrooms featuring porcelain tiles. Boarded loft space provides ample storage and potential for further conversion. Additional upgrades include a new Worcester boiler and energy-efficient solar panels, adding modern efficiency to this timeless family home.
The outside spaces have been equally well-designed to cater to family needs. The front of the property offers a paved driveway with space for up to four cars, alongside garage. The beautifully landscaped rear garden, accessible via both side access and bi-fold doors, includes two versatile outbuildings, perfect for conversion into home offices, games rooms, or additional storage.
EPC Rating: D
Key Features
- Five-bedroom Detached House
- Massively refurbished and Modernised throughout!
- Double-story and single-story extensions!
- Large Corner Plot
- High-spec extended kitchen
- Underfloor heating in all the ground floor!
- Solar panels and new Worcester boiler for energy efficiency
- Driveway for up to four cars and garage
- Two outbuildings
- Friendly family location
Property Details
- Property type: House
- Price Per Sq Foot: £296
- Approx Sq Feet: 1,690 sqft
- Plot Sq Feet: 4,155 sqft
- Council Tax Band: C
Rooms
Floorplans
Outside Spaces
Parking Spaces
Garage
Capacity: 1
Driveway
Capacity: 3
Location
Properties you may like
By RDR Dassaur estate agents


































