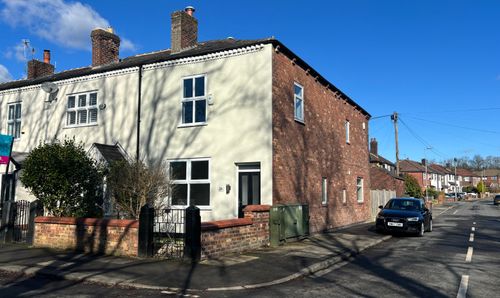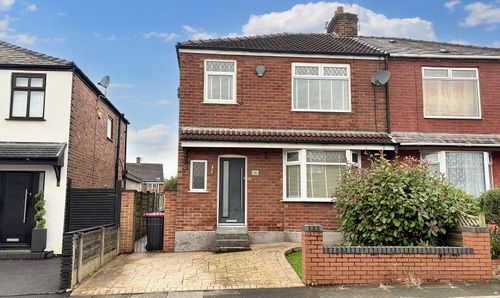3 Bedroom Semi Detached House, Kingsway, Worsley, M28
Kingsway, Worsley, M28
Description
Briscombe are Delighted to Offer For Sale this Immaculately presented spacious family home located within a popular residential location just off Broadway. The property is ideally situated for transport links, local schools and amenities. The accommodation briefly comprises of: Entrance Hall, Lounge, Dining Room, Kitchen, Three Bedrooms and a Family Bathroom with Separate W.C. Externally, the property benefits from a large south facing rear garden, with off road parking and a single garage to the front. Viewing is highly encouraged to truly appreciate this fine family home!
EPC Rating: D
Key Features
- Close to Schools and Transport Links
- Leasehold £8pa
- Off Road Parking and a Single Garage
Property Details
- Property type: House
- Council Tax Band: D
- Tenure: Leasehold
- Lease Expiry: 27/07/2956
- Ground Rent: £8.00 per year
- Service Charge: Not Specified
Rooms
Porch
External door with a window to the both sides to the front elevation. Half glazed internal door with feature leaded detailing, with a window to both sides leads through to:
Entrance Hall
Feature black and white tiled floor. Ceiling coving. Spindle staircase leads to the first floor landing. Glazed internal doors lead through to:
View Entrance Hall PhotosDining Room
4.14m x 3.91m
Bay window to the front elevation. Solid maple wood flooring. T.V point. Working chimney breast. Dado rail. Ceiling coving.
View Dining Room PhotosLounge
4.83m x 3.94m
Large bay window to the rear elevation. T.V point. Solid maple wood flooring. Dado rail. Ceiling coving. Feature marble fire surround complete with a gas living flame fire.
View Lounge PhotosKitchen
2.51m x 3.66m
Square bay window to the rear elevation. Fitted with a range of cream wall and base units finished with coordinating work surfaces and tiled splash backs. Integrated appliances included: stainless steel oven, gas hob and extractor hood with spaces for a washing machine and fridge/freezer. Tiled floor. External door to the rear elevation.
View Kitchen PhotosLanding
Window to the side elevation. Spindle balustrade. Ceiling coving. Loft access hatch. Internal doors lead through to:
View Landing PhotosBedroom One
4.17m x 3.56m
Bay window to the front elevation. T.V point. Ceiling coving.
View Bedroom One PhotosBedroom Three
2.49m x 2.41m
Window to the front elevation. Ceiling coving.
View Bedroom Three PhotosBathroom
Window to the rear elevation. Fitted with a bath with a shower and a pedestal hand wash basin. Tiled floor and part tiled walls. Inset spotlights.
View Bathroom PhotosW.C
Window to the side elevation. Fitted with a low level W.C. Part tiled walls. Tiled floor.
Floorplans
Outside Spaces
Garden
Externally, a walled garden with a blocked paved driveway leading to a single garage complete with a neat lawn and planted boarders. To the rear is a large private garden not being overlooked. Mainly laid to lawn with mature planted boarders and a blocked paved patio, providing an ideal entertaining space.
View PhotosParking Spaces
Driveway
Capacity: 1
Location
The property is ideally situated for transport links, local schools and amenities.
Properties you may like
By Briscombe









