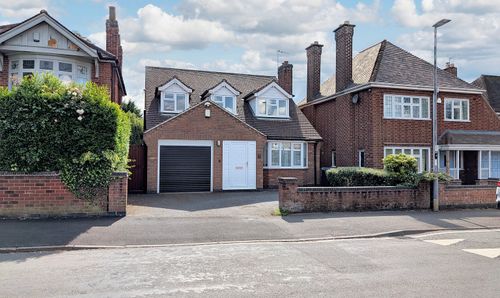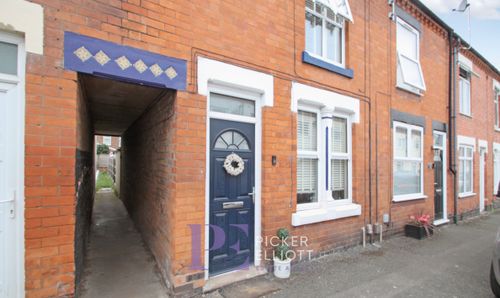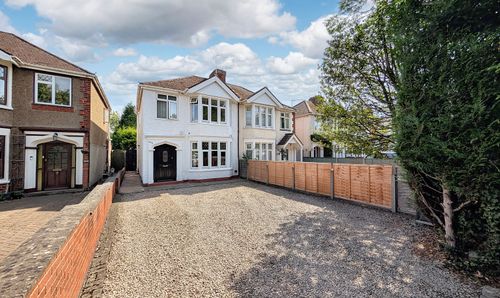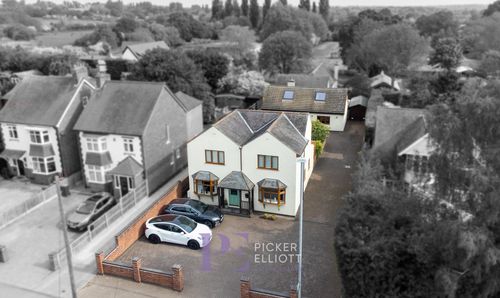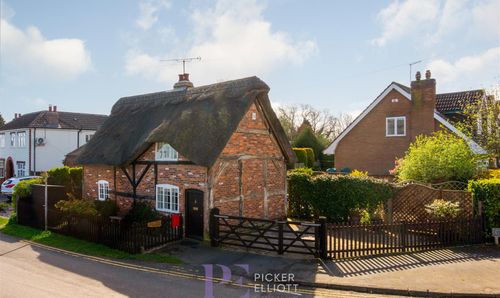3 Bedroom Detached House, Bradgate Road, Hinckley, LE10
Bradgate Road, Hinckley, LE10

Picker Elliott Estate Agents
Picker Elliott, 110 Castle Street, Hinckley
Description
EPC Rating: D
Key Features
- CHAIN FREE
- LARGE REAR GARDEN
- PRESTIGIOUS LOCATION
- IMMEDIATE ACCESS TO THE HINCKLEY SCHOOL & HINCKLEY PARKS
- WALKING DISTANCE TO TOWN CENTRE
- GOOD ACCESS TO COMMUTER ROUTES
Property Details
- Property type: House
- Price Per Sq Foot: £290
- Approx Sq Feet: 1,378 sqft
- Plot Sq Feet: 5,726 sqft
- Council Tax Band: F
Rooms
Entrance Fouyer
1.52m x 1.57m
Entering through a upvc double glazed front door and having tiled flooring, upvc double glazed window with frosted glass, and timber glazed door providing access to
Inner Hallway
1.80m x 5.75m
Having tiled flooring, central heating radiator, central heating thermostat, and stairs leading to the first floor.
View Inner Hallway PhotosLounge
3.44m x 3.93m
Having wood effect flooring, central heating radiator, upvc double glazed bay window to the front aspect, and gas feature fireplace.
View Lounge PhotosDining Room
3.45m x 4.84m
Having wood effect flooring, central heating radiator, gas feature fireplace, upvc double glazed window with frosted glass, and upvc double glazed door providing access to the rear.
View Dining Room PhotosKitchen
4.47m x 2.22m
Having tiled flooring, and a range of wooden wall and floor units seated beneath a granite work surface, space for freestanding fridge freezer, four ring gas burning hob with granite splashback, stainless steel extractor, and space with plumbing for a dishwasher. Two upvc double glazed windows, one of which has frosted glass. Access to the utility room.
View Kitchen PhotosUtility Room
1.78m x 2.41m
Having tiled flooring, kitchen units with granite work surface, stainless steel sink with drainer, upvc double glazed window, upvc double glazed side door with frosted glass, and central heating radiator.
View Utility Room PhotosInner Lobby
Having tiled flooring, central heating, radiator, and alarm control panel.
View Inner Lobby PhotosWc
Having tiled flooring, wash basin with vanity unit, low-level button-flush toilet, UPVC double glazed window with frosted glass, and built in storage.
View Wc PhotosGarage
2.59m x 5.33m
With concrete flooring, upvc double glazed window with frosted glass, wall mounted Worcester Bosch gas boiler, electric roller door to the front, and recently upgraded consumer unit.
Stairs to landing
With carpeted flooring, loft access, and upvc double glazed window.
View Stairs to landing PhotosBedroom One
3.45m x 4.77m
With wood effect flooring, a range of built-in wardrobes and drawers, central heating radiator, and upvc double glazed window.
View Bedroom One PhotosEn suite
With wood effect tiling to the floor, fully tiled to all walls, wash basin with vanity unit, low level button flush toilet, double-width shower cubicle with electric shower, two upvc double glazed windows with frosted glass, designer vertical towel rail, and shaver socket.
View En suite PhotosBedroom Two
3.78m x 3.04m
With wood effect flooring, two upvc double glazed Windows, central heating radiator, and built-in wardrobes and drawers.
View Bedroom Two PhotosBedroom Three
2.57m x 2.56m
With wood effect flooring, central heating radiator, and upvc double glazed window.
View Bedroom Three PhotosBathroom
2.52m x 4.27m
With wood effect tiling to the floor, fully tiled to all walls, wash basin with vanity unit, low-level button-flush flush toilet, central heating radiator, walk-in double-width shower cubicle with electric shower, access to storage cupboard which houses the hot water cylinder, and upvc double glazed window with frosted glass
View Bathroom PhotosFloorplans
Outside Spaces
Garden
An expansive rear garden, mainly laid to lawn, with a patio area immediately to the rear of the home. Timber fencing to all boundaries. Gated access to the front. Two timber sheds.
View PhotosParking Spaces
Driveway
Capacity: 2
With off road parking for at least two vehicles and gated access to the rear.
View PhotosLocation
Properties you may like
By Picker Elliott Estate Agents




































