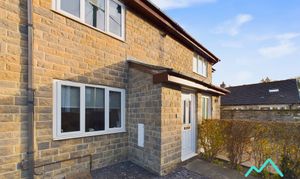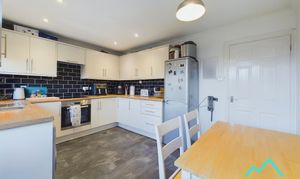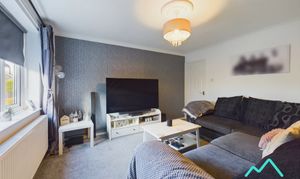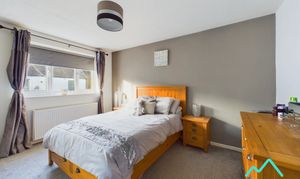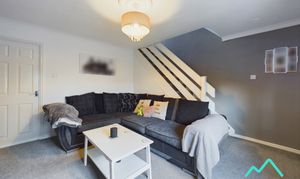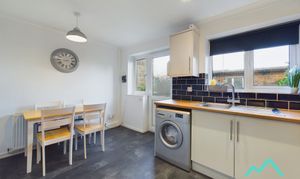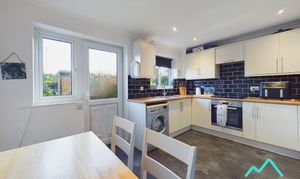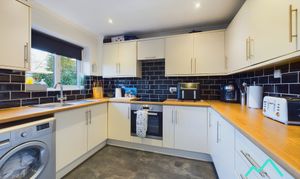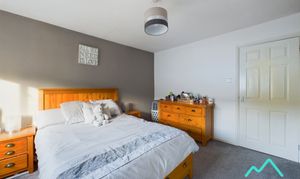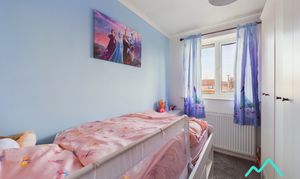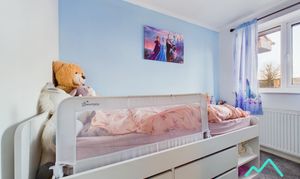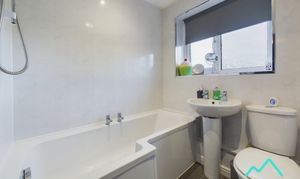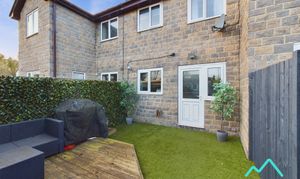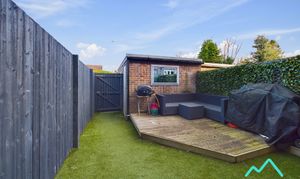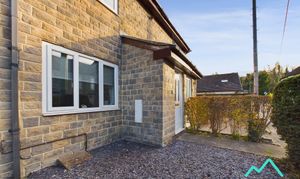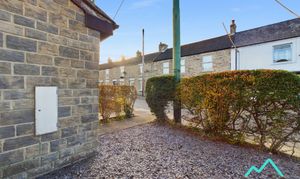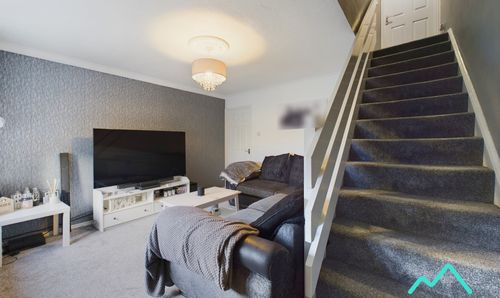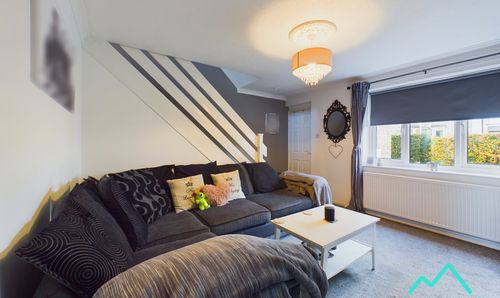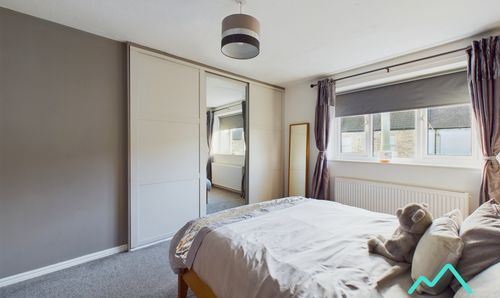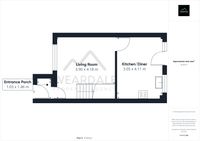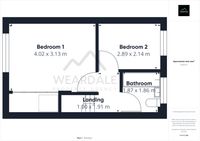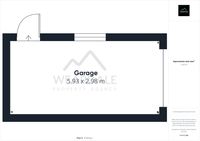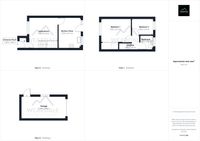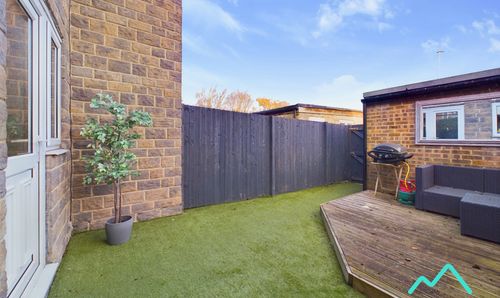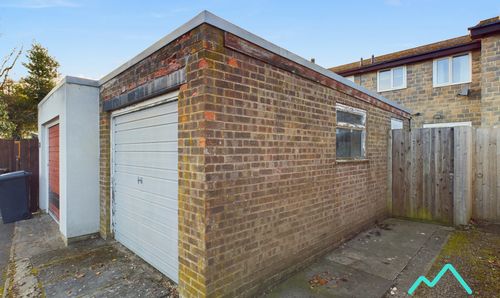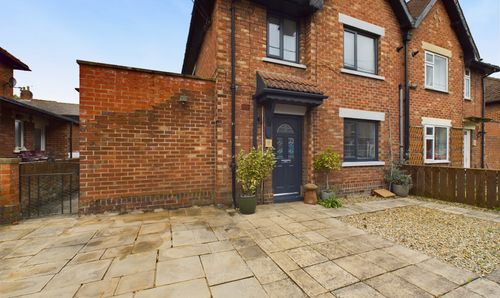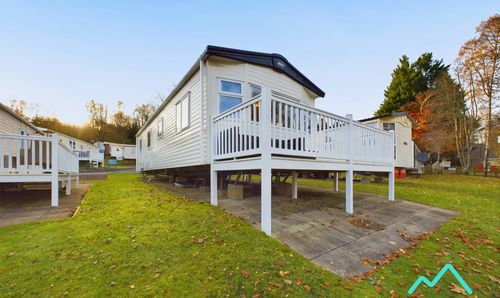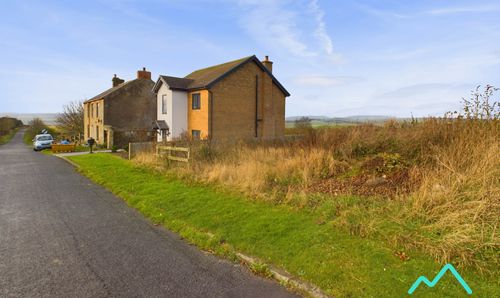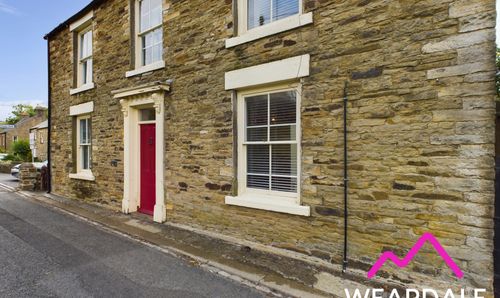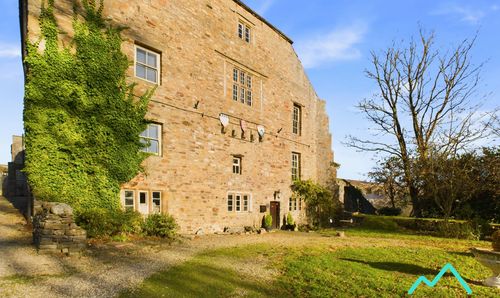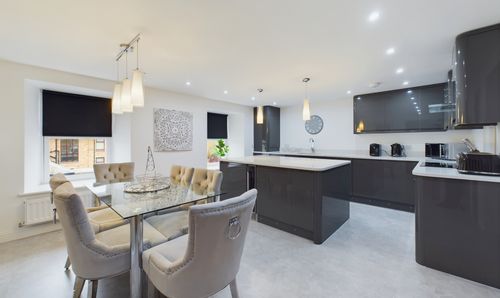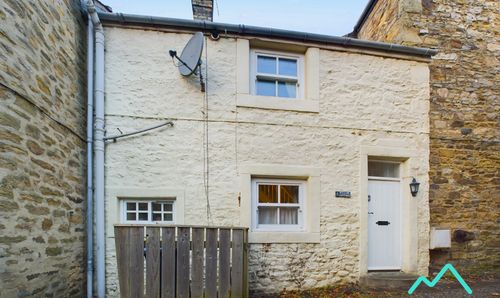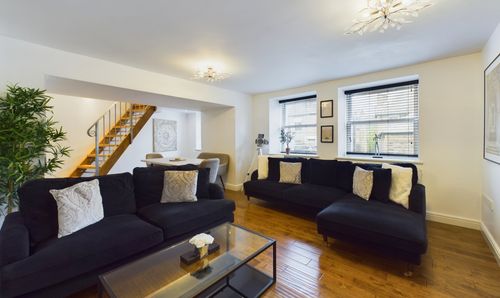2 Bedroom Terraced House, The Causeway, Wolsingham, DL13
The Causeway, Wolsingham, DL13
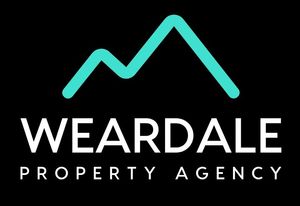
Weardale Property Agency
1b Angate Street, Wolsingham
Description
This 2-bedroom terraced house, offers a wonderful opportunity for home seekers looking for a property in the popular Weardale village of Wolsingham. The inviting interior features a bright living room, well appointed kitchen/diner, and two bedrooms. There are uPVC windows throughout, while the enclosed rear garden offers the perfect space for outdoor entertaining. The perfect home for first time buyers, a young family or people looking to downsize from a larger property.
The ground floor accommodation in brief comprises of an entrance porch that leads to a spacious and bright living room to the front of the property, plus a well-proportioned kitchen found at the rear of the property with ample space for a dining area and a uPVC door that opens to the rear garden.
The first floor accommodation is accessed via a carpeted staircase that rises from the living room to a landing area which provides direct access to the property’s two bedrooms and bathroom. Bedroom 1 is a bright and spacious double bedroom found at the front of the property with a uPVC window, carpeted, neutrally decorated, with integrated wardrobes. Bedroom 2 is another bright single bedroom, carpeted, neutrally decorated, with space for free-standing storage furniture. Completing the first floor accommodation is the bathroom which provides a bath with overhead shower, hand wash basin, WC, and vertical heated towel rail.
Externally, the property boasts an enclosed rear garden with artificial grass and a raised decking area. Practical features include a cold water tap. The rear garden also provides access to the property’s single garage which is suitable for one vehicle.
Note: The EPC rating currently displayed as E is pulled directly from the national database and is out of date. The property’s energy efficiency qualities have been improved since this rating was established in 2016 and a new EPC will be available soon to reflect the property’s current energy efficiency.
EPC Rating: C
Key Features
- 2 bedroom terraced house
- Enclosed rear garden
- Garage
- UPVC windows throughout
- Gas central heating with combi boiler
- Located in the popular Weardale village of Wolsingham
Property Details
- Property type: House
- Price Per Sq Foot: £248
- Approx Sq Feet: 606 sqft
- Council Tax Band: B
Rooms
Entrance Porch
1.03m x 1.46m
- Front access to the property is gained via a uPVC door into an entrance porch - Further internal wooden door leading through into the living room - Carpeted - Neutrally decorated - Central ceiling light fitting - The property’s electrical consumer unit is located here
Living Room
3.90m x 4.18m
- Positioned to the front of the property and accessed directly from the entrance porch - The living room provides onwards access to the kitchen/diner, and a staircase rises to the first floor of the property - Carpeted - Neutrally decorated - Central ceiling light fitting with ceiling rose - Radiator - West facing uPVC window with roller blind looking over the front of the property
View Living Room PhotosKitchen/Diner
3.05m x 4.11m
- Positioned to the rear of the property and accessed directly via the living room through a wooden door - The kitchen/diner provides access to the rear garden via a uPVC door with frosted pane - Vinyl flooring - Integrated electric oven and hob - Extractor hood - Stainless steel sink with drainer - Over/under counter storage units - Laminate work surfaces with tiled splashbacks - Space for free-standing fridge freezer - Plumbing for washing machine - Ceiling spotlights illuminate the kitchen area - Ceiling light fitting above the dining area - Ample space for a dining table - Radiator - East facing uPVC window with roller blind looking over the rear garden
View Kitchen/Diner PhotosLanding
1.00m x 1.91m
- Accessed directly from the staircase, the landing provides access to the property’s two bedrooms and bathroom - Carpeted - Central ceiling light fitting - Access hatch to roof space
Bedroom 1
4.02m x 3.13m
- Positioned to the front of the property and accessed via the landing - Double room - Carpeted - Neutrally decorated - Central ceiling light fitting - Integrated storage wardrobes with sliding doors. The property’s gas Combi boiler is located in this wardrobe - Ample space for free-standing storage furniture - Radiator - West facing uPVC window with roller blind looking over the front of the property
View Bedroom 1 PhotosBedroom 2
2.89m x 2.14m
- Positioned to the rear of the property and accessed via the landing - Single room - Carpeted - Neutrally decorated - Central ceiling light fitting - Space for a single bed and free-standing storage furniture - Radiator - East facing uPVC window looking over the rear garden
View Bedroom 2 PhotosBathroom
1.87m x 1.86m
- Positioned to the rear of the property and accessed via the landing - Vinyl flooring - Panel bath with electric shower over bath and shower curtain - Fully clad walls with waterproof covering - Hand wash basin - WC - Ceiling spotlights - Extractor fan - Vertical heated towel rail - East facing uPVC window with frosted pane and roller blind
View Bathroom PhotosFloorplans
Outside Spaces
Rear Garden
- Positioned to the rear of the property, the rear garden can be accessed from the kitchen/diner and via a rear garden gate - The rear garden provides access to the property’s garage - East facing enclosed and private garden - Raised decking area - Artificial grass - Cold water tap
View PhotosParking Spaces
Garage
Capacity: 1
- Single garage located to the rear of the property - Accessed via and up and over door, with side access via a door from the rear garden - Parking for a small car - The garage benefits from power and lighting
View PhotosLocation
Wolsingham, dubbed by many as the "gateway to Weardale" is a beautiful historic market village located on the edge of the North Pennines, a recognised National Landscape. With primary and secondary schools, a library, pubs, a variety of local shops, pharmacy, doctors and even a physiotherapist, Wolsingham has many of the amenities of a larger town, whilst maintaining the character and charm of a small rural village.
Properties you may like
By Weardale Property Agency
