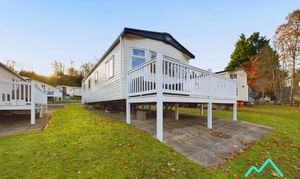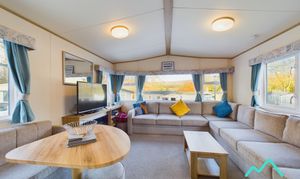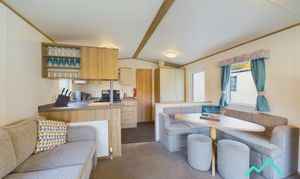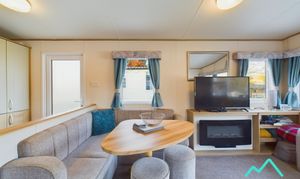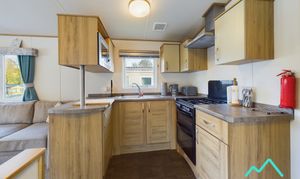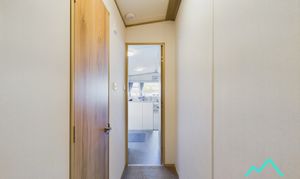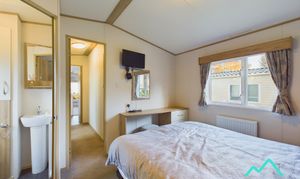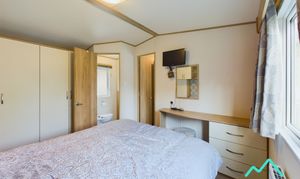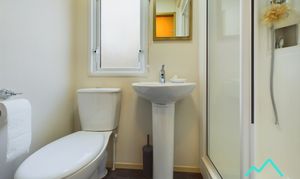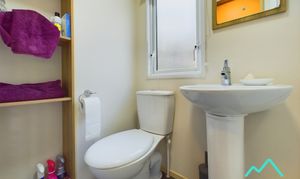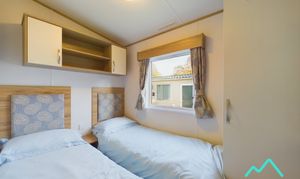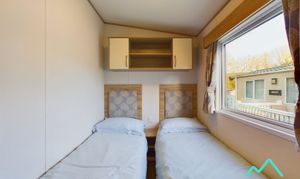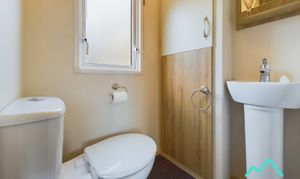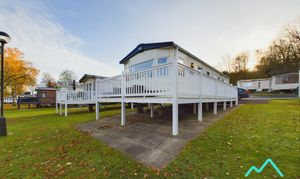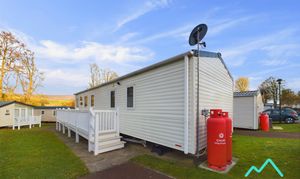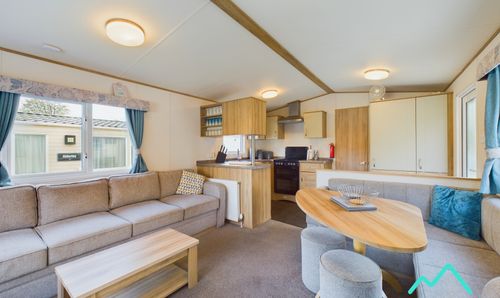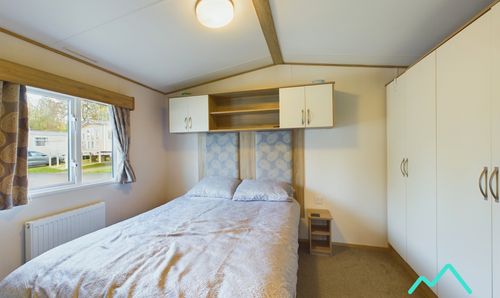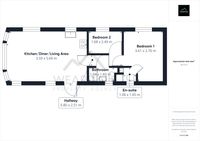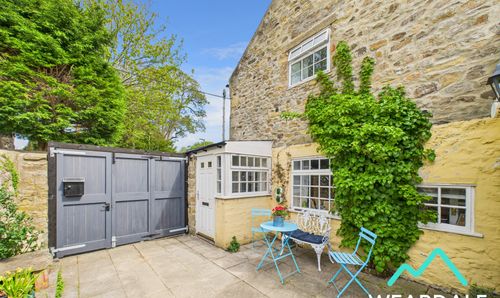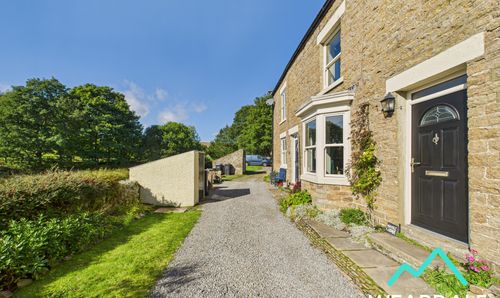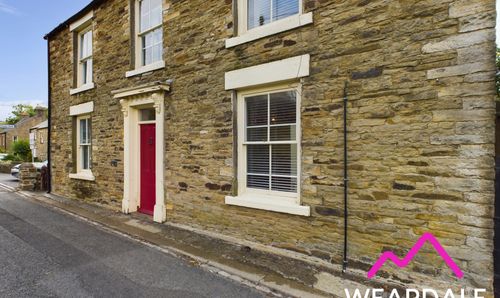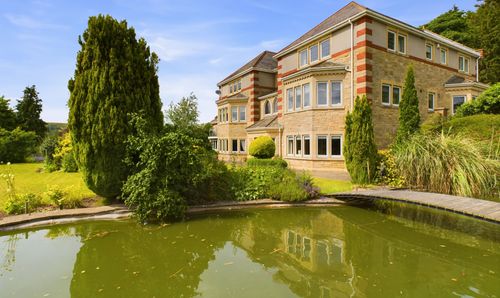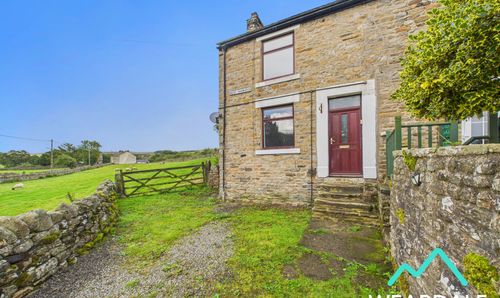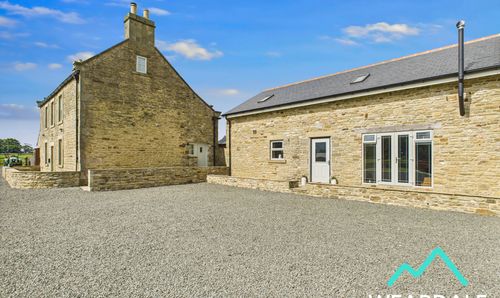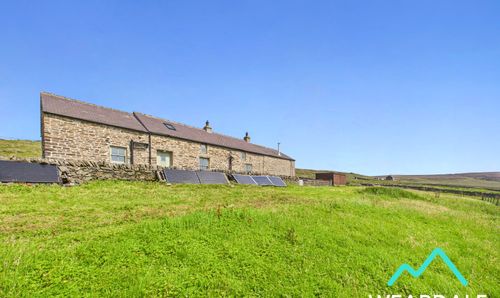2 Bedroom Detached Caravan, Heather View Leisure Park, Stanhope, DL13
Heather View Leisure Park, Stanhope, DL13
Description
Nestled in the heart of the countryside, this immaculate 2-bedroom detached park home with NO ONWARD CHAIN and SITE FEES FULLY PAID up to 28th February 2026, presents a great opportunity for those seeking a holiday retreat. This fully furnished holiday home exudes comfort, and offers effortless living for up to 6 people. The flexibility of a 12-month season, makes it a perfect getaway at any time of the year.
Internally the holiday home benefits from a spacious open plan living/dining area, and the space merges seamlessly in to a fully fitted kitchen which includes everything you need for a home from home. There are 2 well appointed bedrooms (one with En-suite) in addition to a bathroom.
Externally there is a wrap-around decked terrace, accessible from the main entrance or via external steps which provides ample space for a seating area to enjoy the beautiful countryside views. The holiday home also features private parking immediately outside the residence, allowing for easy loading and unloading of belongings.
Key Features
- Immaculate 2 bed holiday home
- Fully furnished
- Sleeps 6 persons
- Private parking immediately outside holiday home
- Site fees fully paid up to 28th February 2026
- 12 month season
- Beautiful countryside views
Property Details
- Property type: Caravan
- Property style: Detached
- Approx Sq Feet: 420 sqft
- Council Tax Band: TBD
- Tenure: Leasehold
- Lease Expiry: -
- Ground Rent: £4,618.00 per year
- Service Charge: Not Specified
Rooms
Entrance Hallway
- The holiday home is accessed via external steps to a decking area up to the main entrance via a uPVC door with frosted pane in to the entrance hallway, which in turn provides access to the kitchen, living/dining area and hallway - Vinyl flooring - Neutrally decorated - Central ceiling light fittings - Integrated cupboard which houses a fridge freezer and there is a smaller cupboard for storage
Living/Dining Area
3.59m x 5.69m
- Positioned to the Northern end of the holiday home and accessed internally via the entrance hallway - Triple aspect with uPVC window with curtains on both Eastern and Western aspects in addition to the large North facing window which offers great views of the surrounding hillside - Carpeted - Neutrally decorated - Large L-shaped sofa with pull-out double bed - Coffee table - Dining table framed by L-shaped sofa with additional seating provides ample room for dining - Integrated electric fire - Wall mounted mirror - Central ceiling light fitting - Radiator
View Living/Dining Area PhotosKitchen
- Accessed internally via the entrance hallway - Vinyl flooring - Neutrally decorated - Over/under counter storage units - Laminate work surfaces - Built in oven with gas hob and overhead extractor - Built in microwave oven - Stainless steel sink with drainer - Central ceiling light fitting - East facing window with venetian blind
View Kitchen PhotosHallway
0.80m x 2.51m
- Running through the centre of the holiday home and accessed via the entrance hallway, and providing access to two bedrooms and bathroom - Carpeted - Neutrally decorated - Central ceiling light fitting
View Hallway PhotosBedroom 1
3.61m x 2.76m
- Positioned to the Southern end of the holiday home accessed via the hallway - Double bedroom with WC - Carpeted - Neutrally decorated - 2 wardbrobes - Double bed with integrated headboard - Overhead storage units - 2 bedside tables - Dressing table with built in drawers - Wall mounted mirror - Wall mounted TV - Central ceiling light fitting - Radiator - East facing uPVC window with curtains
View Bedroom 1 PhotosEn-suite
1.04m x 1.83m
- Accessed directly via Bedroom 1 - Vinyl flooring - Neutrally decorated - WC - Small hand wash basin - Integrated storage which houses the boiler - Central ceiling light fitting - Radiator - West facing uPVC window with frosted pane and venetian blind
View En-suite PhotosBedroom 2
1.68m x 2.49m
- Positioned to the Southern end of the holiday home and accessed via the hallway - Double bedroom - Twin beds with integrated headboards - Carpeted - Neutrally decorated - Overhead storage units - Wall mounted mirror - Central ceiling light fitting - Radiator - East facing uPVC window with curtains
View Bedroom 2 PhotosBathroom
1.04m x 1.83m
- Positioned to the middle of the holiday home and accessed via the hallway - Vinyl flooring - Neutrally decorated - Walk-in shower cubicle with mains fed shower - WC - Small hand wash basin - Heated towel rail - Built in storage unit - Wall mounted mirror - Central ceiling light fitting - Extractor fan - West facing uPVC window with frosted pane and venetian blind
View Bathroom PhotosFloorplans
Outside Spaces
Balcony
- Large wrap-around deck area positioned to the Northern and Western sides of the holiday home accessed via external steps - Ample space for a seating area to enjoy the beautiful views of the surrounding countryside
View PhotosParking Spaces
Driveway
Capacity: 1
- The holiday home benefits from its own private parking bay immediately outside the residence which is suitable for 1 vehicle - Additionally, there are ample visitor parking bays close by
View PhotosLocation
Heather View Holiday Park is located in the popular Weardale village of Stanhope. The site benefits from 24 hour security, a site reception, laundrette, pet friendly bar, restaurant, play areas for children and there are scenic walking routes nearby.
Properties you may like
By Weardale Property Agency
