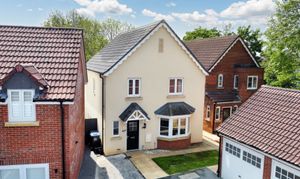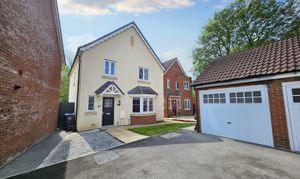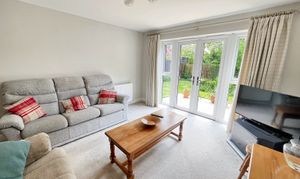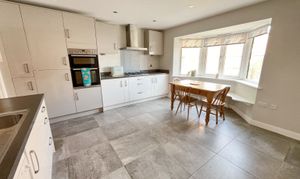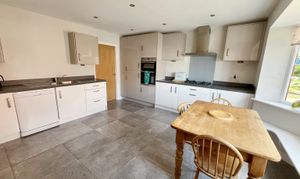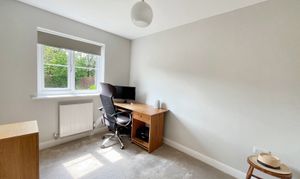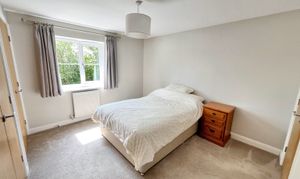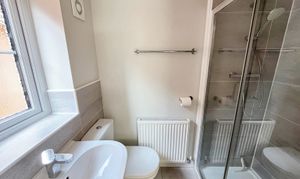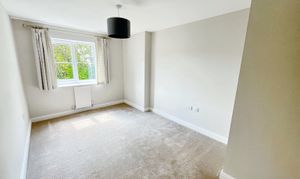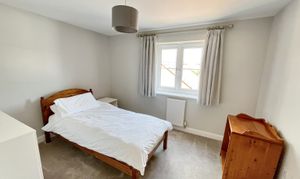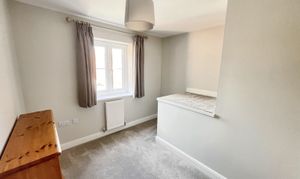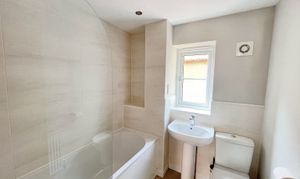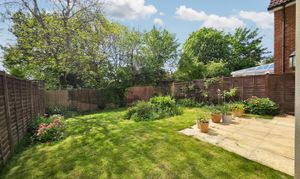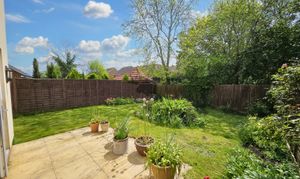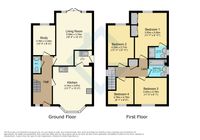4 Bedroom Detached House, Runnymede Gardens, Trowbridge, BA14
Runnymede Gardens, Trowbridge, BA14
Description
Nestled in a peaceful cul de sac, consisting of 17 houses this splendid 4-bedroom detached modern home boasts high-quality fittings throughout. Stepping through the front door, you are greeted by a sense of elegance and style that permeates every room. The open plan kitchen and dining area is a wonderfully light space, perfect for family gatherings or entertaining guests. The kitchen is a bespoke entertainment space, featuring sleek countertops and modern appliances. You'll find the bedrooms on the upper floors to be fabulously spacious, offering comfortable retreats at the end of the day. Conveniently, this property comes with a garage and parking, making every-day life a breeze. And the best part? No onward chain - this could be your dream home! Book your viewing now at gflo.co.uk/Listings and take the first step towards making this stunning property your own.
Step outside into the tranquil oasis of the garden, enclosed by panel fencing and boasting a southerly aspect for maximum sunlight. Enjoy privacy from the natural tree coverage that surrounds the rear of the property, creating a serene outdoor sanctuary. The garden is mainly laid to lawn, ideal for children to play or for hosting summer barbeques. With side access to the front on both sides, your outdoor space is easily accessible and well-connected. Additionally, there are mature shrubs and borders adding a touch of colour and charm to the landscape. This property also features a single garage with power and light, perfect for storing vehicles or for use as a workshop. Parking is conveniently situated to the side of the garage, providing ample space for multiple vehicles. Don't miss out on the opportunity to make this fabulous property your own - schedule a viewing today!
EPC Rating: B
Virtual Tour
Key Features
- 4 Bedrooms
- Detached Modern Home
- High Quality Fittings
- Garage and Parking
- Book to view at gflo.co.uk/Listings
Property Details
- Property type: House
- Property Age Bracket: New Build
- Council Tax Band: E
Rooms
Entrance Hallway
Stairs to first floor, doors to all rooms and tile flooring, access to understairs storage
Kitchen / Breakfast Room
3.97m x 4.14m
Into Bay (with fitted seat). Double glazed window to front, range of wall and base units with worksurface over. Integral Neff appliances including double oven and grill, fridge freezer, 5 ring gas hob. Access to Utility Room
View Kitchen / Breakfast Room PhotosUtility Room
1.57m x 1.84m
With matching cupboard and worktop to the kitchen with sink. Wall mounted gas boiler. Spaces for washing machine and dryer. Side door to the gated side access from the front of the house to the rear.
Living Room
5.59m x 3.74m
Measurements at widest. Double glazed french doors and windows to rear garden
View Living Room PhotosDining Room / Study
3.16m x 2.44m
Double glazed window to rear overlooking garden
View Dining Room / Study PhotosWC
Low level WC and wash hand basin
Bedroom 1
3.53m x 3.02m
Double glazed window to rear overlooking rear garden, access to ensuite. Built in Storage
View Bedroom 1 PhotosEnsuite
Obscure double glazed window to the side. White suite with WC, wash hand basin and double shower with sliding door.
View Ensuite PhotosFamily Bathroom
Double glazed window, low level WC and sink unit, panel bath with shower over and shower screen. Extractor Fan
View Family Bathroom PhotosFloorplans
Outside Spaces
Garden
Enclosed by panel fencing and on a southerly aspect and rear privacy from natural tree coverage. Garden is mainly laid to lawn with side access to the front on both sides. There are mature shrubs and borders.
View PhotosParking Spaces
Garage
Capacity: 1
Single garage with up and over door. There is power and light in the garage
Driveway
Capacity: 1
Parking to the side of the garage
Location
Properties you may like
By Grayson Florence
