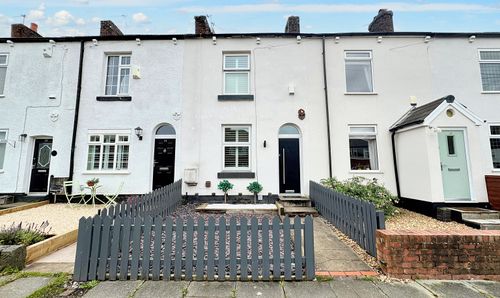3 Bedroom Semi Detached House, Worsley Road, Worsley, M28
Worsley Road, Worsley, M28

Briscombe
Briscombe, 9 Barton Road, Worsley
Description
Briscombe are delighted to offer To Let, a well presented, three bedroom, semi detached family home, located in a much sought after location on Worsley Road. Set back from the road, this property offers a wealth of living accommodation and has been maintained to a high standard throughout and briefly comprises of: porch, entrance hall, living room, kitchen/diner, guest WC and utility room. The first floor offers 3 bedrooms and a family bathroom. Externally, there is a private and tranquil rear garden. To the front there is a driveway leading to a detached garage, allowing for secure, off road parking for multiple cars. Situated in a prominent location, this family home is just a few moment walk away from OFSTED outstanding rated schools such as Broadoak Primary School and Bridgewater School. The regions local transport and motorway links are close by offering ease of access to Manchester City Centre and The Trafford Centre. The Worsley Loopline is close by, offering picturesque walks into neighbouring Worsley Village which is home to plenty of bars, restaurants and The Worsley Marriott Country Club and Spa. Monton Village can be accessed via the loopline, ideal for walkers and cyclists. The RHS Gardens are a short distance away, which offers a new spectacular 154-acre garden, transforming the historic grounds of Worsley New Hall in Salford into a beautiful green place, for the local community and visitors to enjoy all year-round. Internal viewing is highly recommended. Available July 2024. Sorry No Pets.
EPC Rating: C
Key Features
- 3 Bedroom, Semi Detached Family Home, Located On Worsley Road
- Large Open Plan Family Kitchen/diner And Sitting Area
- Worsley Woods And Loopline On Your Doorstep
- Landlord Managed Property
- A Holding Deposit of £125 is required to secure the property
- Salford City Council Tax Band - E
- Awaiting EPC
Property Details
- Property type: House
- Approx Sq Feet: 1,399 sqft
- Council Tax Band: E
Rooms
Porch
Secure porch leading to
Entrance Hall
4.00m x 2.50m
Large Entrance Hall with under stair storage cupboard. Internal doors leading to
View Entrance Hall PhotosLiving Room
4.59m x 3.50m
Window to front elevation. Feature fire place. Cabled for satellite TV.
View Living Room PhotosKitchen/Diner/Sitting Room
8.90m x 6.10m
Modern open plan Kitchen/Dining Area/Sitting Room. The kitchen includes a large integrated Fridge/Freezer, Double Oven, Hob & Extractor Fan and Dishwasher.
View Kitchen/Diner/Sitting Room PhotosUtility Room
2.29m x 1.90m
Wall and base units, including a washer/dryer and adequate storage space. Side door leading to driveway. Internal door leading to
View Utility Room PhotosGuest WC
Low level W.C and small wash basin.
Landing
Window to side elevation.
Bedroom Two
4.80m x 3.50m
Second double bedroom with window to the rear elevation. TV point.
View Bedroom Two PhotosBathroom
2.50m x 2.18m
Window to rear elevation. Bathroom suite comprising of bath with overhead shower, low level W.C and wash basin
View Bathroom PhotosHolding Deposit Information
A Holding Deposit of £125 is required to reserve a property and this will be held by us for a period of 14 days. At the end of the 14-day period, the deposit will be refunded to you or be offset against your rent unless any of the proposed tenants or guarantors; withdraw from the tenancy, fail a Right to Rent Check, provide false or misleading information or fail to enter into a tenancy by the deadline, despite all reasonable steps being taken by us.
Floorplans
Outside Spaces
Garden
To the rear there is a tranquil and completely private rear garden, complete with paved patio and a stunning tree lined border.
View PhotosParking Spaces
Garage
Capacity: 1
A detached and spacious single garage allowing for secure, off road parking for one vehicle and ample storage space as well.
Driveway
Capacity: 2
Spacious driveway leading up to the property allowing for further off road parking for multiple cars.
Location
Situated in a prominent location, this family home is just a few moment walk away from OFSTED outstanding rated schools such as Broadoak Primary School and Bridgewater School. The regions local transport and motorway links are close by offering ease of access to Manchester City Centre and The Trafford Centre. The Worsley Loopline is close by, offering picturesque walks into neighbouring Worsley Village which is home to plenty of bars, restaurants and The Worsley Marriott Country Club and Spa. Monton Village can be accessed via the loopline ideal for walkers and cyclists as well. The RHS Gardens are a short distance away as well which offers a new spectacular 154-acre garden, transforming the historic grounds of Worsley New Hall in Salford into a beautiful green place for the local community and visitors to enjoy all year-round.
Properties you may like
By Briscombe














































