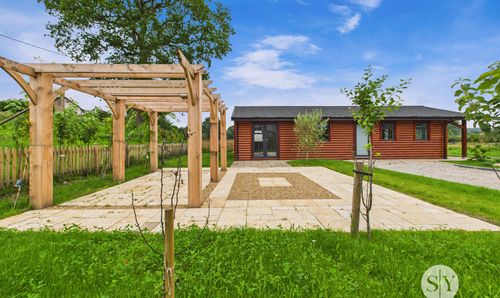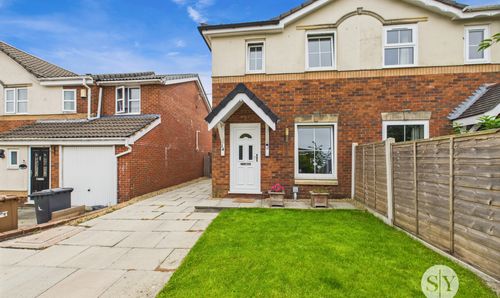2 Bedroom Terraced House, Clifton Street, Rishton, BB1
Clifton Street, Rishton, BB1
Description
TWO BEDROOM TERRACED NESTLED IN AN INCREASINGLY POPULAR AREA OF RISHTON. This beautifully presented terraced house offers a blend of modern charm and classic elegance. Boasting two spacious double bedrooms, two reception rooms, and a modern shaker style kitchen complete with appliances. The home is sold with no chain delay ensuring a seamless transition for its new owners. This residence is situated conveniently close to schools and amenities. The property also offers the convenience of on-street parking along with a private rear yard, ideal for outdoor relaxation and entertainment.
Conveniently situated within the popular area, the property has a variety of local amenities, schools and transport links to Blackburn Town Centre or neighbouring towns such as Great Harwood. There are plenty of walking routes such as Cutwood Park and Leeds Liverpool Canal. Viewing is advised to this excellent home.
EPC Rating: F
Key Features
- Two Double Bedroom Terraced Property
- Modern Shaker Style Kitchen With Appliances
- No Chain Delay
- Well Presented Throughout
- Increasingly Popular Area
- Close To School And Amenities
- On Street Parking And A Private Rear Yard
Property Details
- Property type: House
- Approx Sq Feet: 1,098 sqft
- Plot Sq Feet: 872 sqft
- Council Tax Band: A
- Tenure: Leasehold
- Lease Expiry: 30/09/2900
- Ground Rent:
- Service Charge: Not Specified
Rooms
Vestibule
Laminate flooring, double glazed uPVC front door.
Lounge
Laminate flooring, ceiling coving, ceiling spot lights, gas fire with marble hearth and wood surround, bespoke cupboard, under stairs storage, double glazed uPVC window, panel radiator.
View Lounge PhotosSecond Reception Room
Laminate flooring, ceiling coving, ceiling spot lights, gas fire, double glazed uPVC window, panel radiator.
View Second Reception Room PhotosKitchen
Tiled flooring, fitted wall and base units with contrasting work surfaces, electric hob, extractor fan, electric oven, stainless steel sink and drainer, space for washing machine, tumble dryer and fridge freezer, ceiling spot lights, double glazed uPVC window and door leading to outside.
View Kitchen PhotosLanding
Carpet flooring, loft access, double glazed uPVC window.
Bedroom 1
Double bedroom with carpet flooring, fitted wardrobes, double glazed uPVC window, panel radiator.
View Bedroom 1 PhotosBedroom 2
Double bedroom with carpet flooring, fitted wardrobe, double glazed uPVC window, panel radiator.
View Bedroom 2 PhotosBathroom
Vinyl flooring, three piece in white comprising of mains fed shower enclosure, basin with vanity cupboard and wc, tiled splash backs, fitted cupboards, frosted double glazed uPVC window, panel radiator.
View Bathroom PhotosFloorplans
Outside Spaces
Parking Spaces
On street
Capacity: N/A
Location
Properties you may like
By Stones Young Sales and Lettings



































