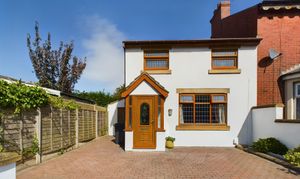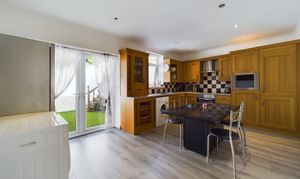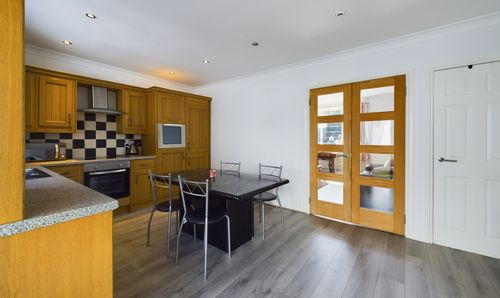3 Bedroom End of Terrace House, Woodland Grove, Blackpool, FY3
Woodland Grove, Blackpool, FY3
Description
This 3 bedroom end of terrace property is a fantastic opportunity for those looking for a stylish home. Converted from a commercial property in 2014 undergoing a full renovation. With no chain, this property is ready for immediate occupancy.
The ground floor of the property offers an open plan kitchen/diner, perfect for modern living and entertaining guests. The kitchen is fully equipped with a range of fixtures and fittings, providing ample storage space. The dining area boasts plenty of natural light, creating a bright and welcoming space. Heading upstairs, there are three well-proportioned bedrooms, offering versatile living arrangements for families or professionals.
Externally, this property has a north-facing enclosed garden to the rear. The garden features artificial grass with a set of steps leading up to a charming wooden decking area, enhanced by feature lighting, creating a tranquil space to relax and unwind. In addition, there is off road parking at the front of the property, accommodating up to two cars.
This property offers a fantastic opportunity for buyers seeking a modern and well-designed home whilst maintaining original features to complete the look.
EPC Rating: C
Key Features
- Open Plan Kitchen/Diner
Property Details
- Property type: House
- Approx Sq Feet: 861 sqft
- Plot Sq Feet: 1,313 sqft
- Council Tax Band: A
Rooms
Other
0.67m x 1.12m
Entrance porch
Lounge
3.75m x 5.23m
UPVC double glazed leaded window to the front elevation, feature electric fire, radiator and laminate flooring. Access to stairs and double doors leading onto the kitchen/diner.
View Lounge PhotosKitchen/Diner
3.44m x 5.24m
Open plan kitchen/diner. Matching range of base and eye level units with fitted worktops, stainless steel sink with drainer, integrated electric oven and hob, wine cooler, fridge and freezer. Double doors leading off from the Lounge, laminate flooring, flushed ceiling spotlights, radiator, access to under stairs storage cupboard, uPVC double glazed window to the rear and uPVC double glazed patio doors leading onto the rear garden.
View Kitchen/Diner PhotosLanding
2.16m x 2.04m
Leading onto bedrooms and bathroom.
Bedroom 1
3.78m x 3.27m
UPVC double glazed leaded window to the front elevation, radiator, feature wooden ceiling beams and flushed ceiling spotlights.
View Bedroom 1 PhotosBedroom 2
3.62m x 3.21m
UPVC double glazed window to the rear elevation, radiator, feature wooden ceiling beams, flushed ceiling spotlights and fitted wardrobes.
View Bedroom 2 PhotosBedroom 3
2.69m x 1.98m
UPVC double glazed leaded window to the front elevation, radiator, feature wooden ceiling beam and flushed ceiling spotlights.
View Bedroom 3 PhotosBathroom
2.46m x 2.04m
Three piece white suite comprising of low flush WC, wash basin and panelled bath with overhead shower and glass shower screen. Partially tiled walls, tiled flooring, heated towel rail, uPVC double glazed opaque window to the rear elevation, flushed ceiling spotlights and feature wooden ceiling beams.
View Bathroom PhotosFloorplans
Outside Spaces
Front Garden
Providing off road parking.
Rear Garden
North facing enclosed garden to the rear with artificial grass and steps leading up to a wooden decking area with feature lighting and storage.
View PhotosParking Spaces
Off street
Capacity: 2
Off road parking to the front for 2 cars.
Permit
Capacity: 1
Location
Properties you may like
By Stephen Tew Estate Agents



































