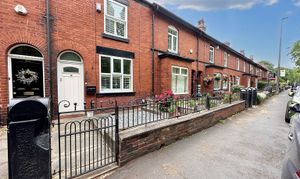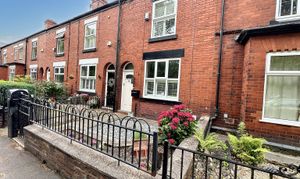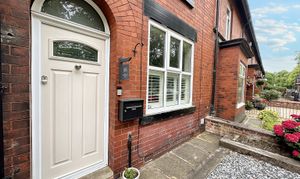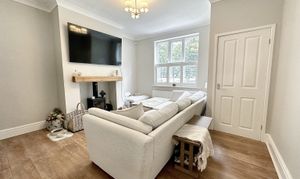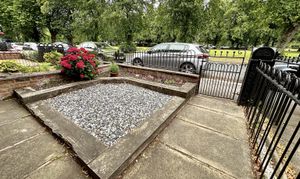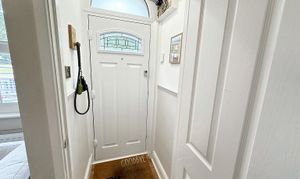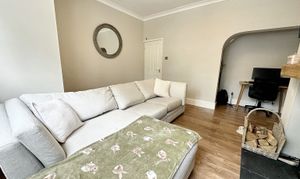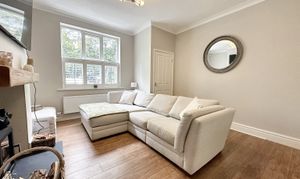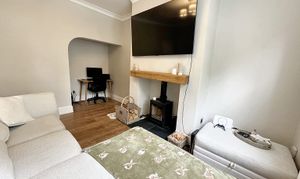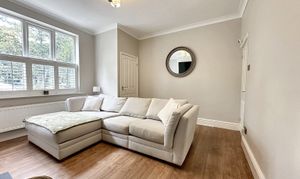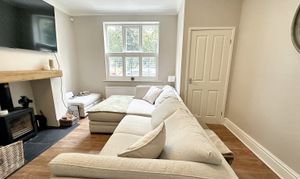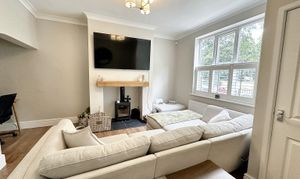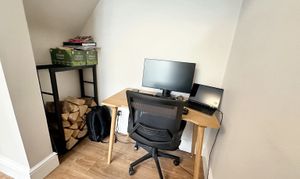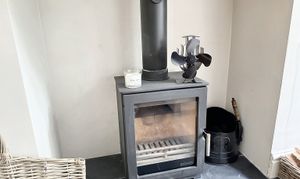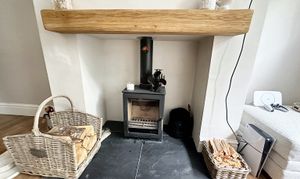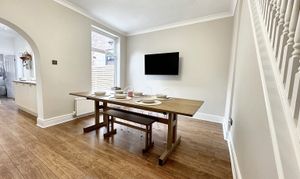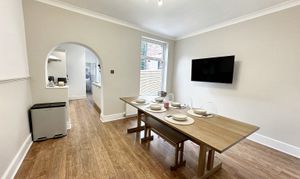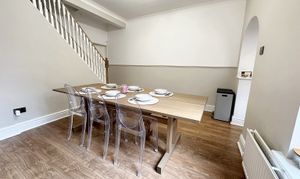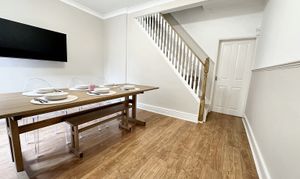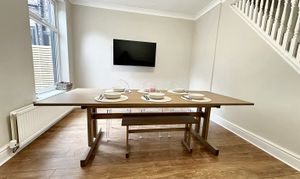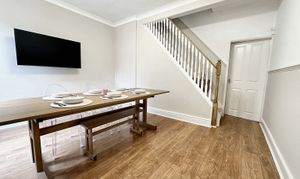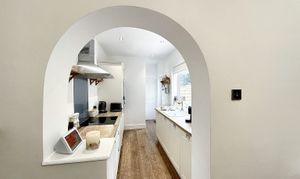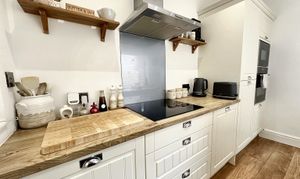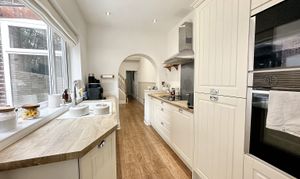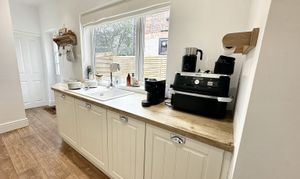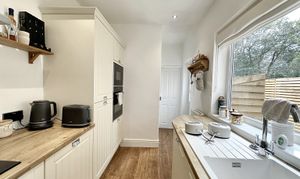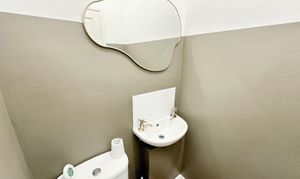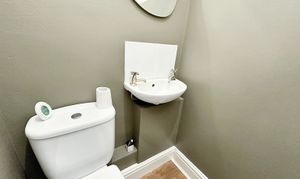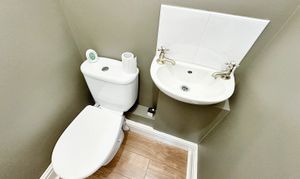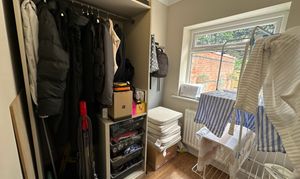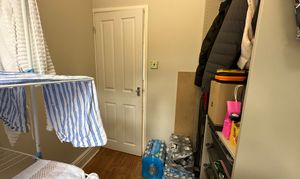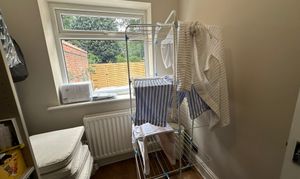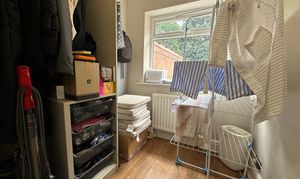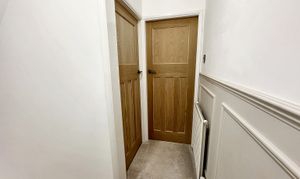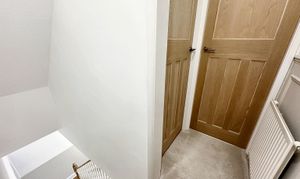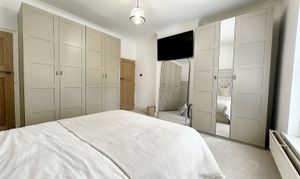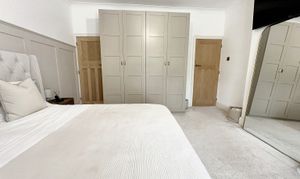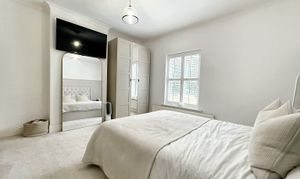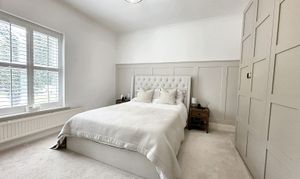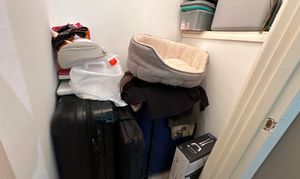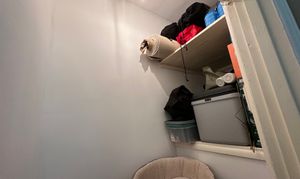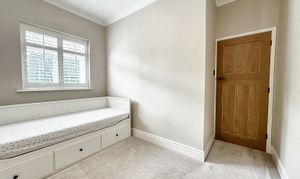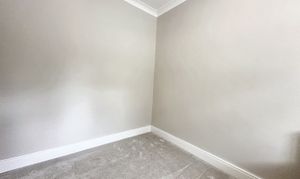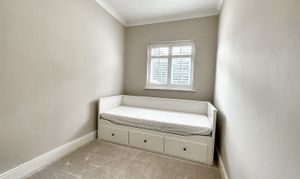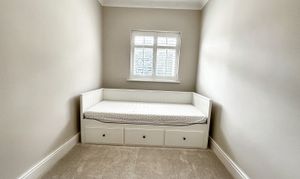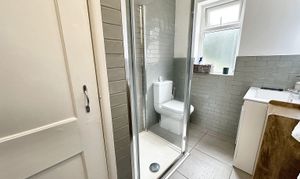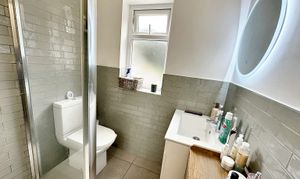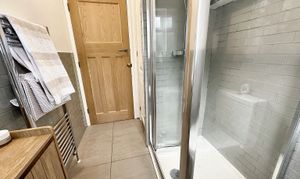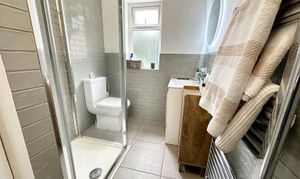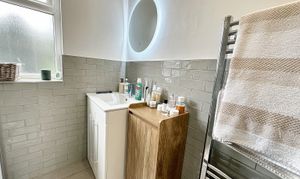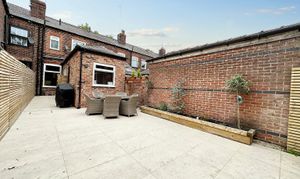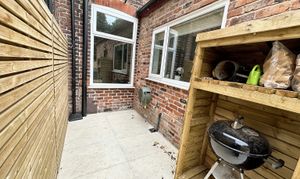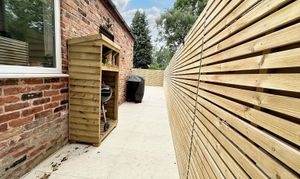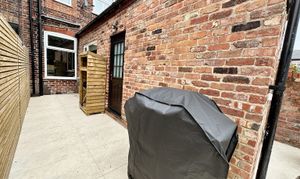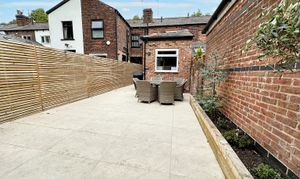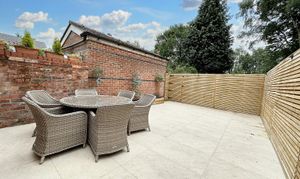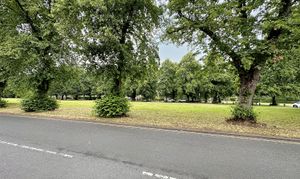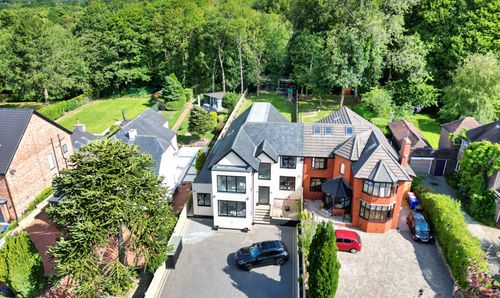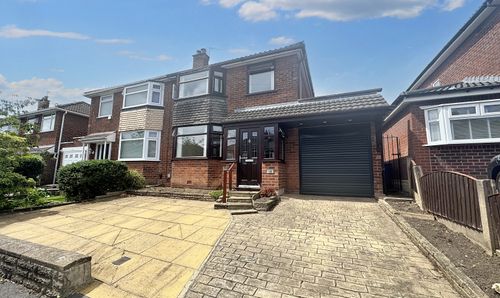Book a Viewing
To book a viewing for this property, please call Briscombe, on 0161 793 0007.
To book a viewing for this property, please call Briscombe, on 0161 793 0007.
2 Bedroom Mid-Terraced House, Greenleach Lane, Worsley, M28
Greenleach Lane, Worsley, M28

Briscombe
Briscombe, 9 Barton Road, Worsley
Description
Briscombe Are Delighted To Offer For Sale, This Two Bedroom Mid Terrace Located In The Ever Popular Roe Green, Close To Local Coffee Shops And Post Office, As Well As Being Close To Surrounding Villages Such As Worsley And Monton Within A Short Walk Of The Worsley Loopline. The Property Is Newly Renovated And Offers Spacious Accommodation Which Extends to: Lounge, Dining Room, Fitted Kitchen, W.C, Utility Room, Two Bedrooms And A Shower Room. Externally, A walled Frontage Complete With A Private Rear Garden With Porcelain Tiles And Modern Fencing.
EPC Rating: D
Key Features
- Newly Renovated
- Two Bedroom Mid Terrace
- Modern Private Rear Garden
- Situated In The Ever Popular Picturesque Roe Green Within Walking Distance To The Park, Cup & Crumb And Roe Green Cricket Club
- Perfectly Located Close To The Regions Motorway Network And Transport Links
Property Details
- Property type: House
- Price Per Sq Foot: £377
- Approx Sq Feet: 861 sqft
- Plot Sq Feet: 1,249 sqft
- Council Tax Band: C
- Tenure: Leasehold
- Lease Expiry: -
- Ground Rent:
- Service Charge: Not Specified
Rooms
Living Room
3.95m x 4.06m
Window To The Front Elevation With Shutters. Coving. TV Point. Log Burning Fire. Open Area Under The Stairs Currently Used As Home Working Space.
View Living Room PhotosDining Area
3.40m x 4.03m
Window to the rear elevation. Coving. TV Point. Stairs Leading To The First Floor.
View Dining Area PhotosKitchen
3.30m x 2.12m
Modern Fitted Kitchen With A Range Of Wall And Base Units, Integrated With; Neff Slide And Hide Oven, Neff Microwave, Neff Induction Hob, Extractor Fan, Neff Fridge/Freezer, Neff Dishwasher And Washing Machine. Window To Side Elevation. Spotlights.
View Kitchen PhotosBedroom One
3.99m x 4.07m
Double Bedroom. Window To The Front Elevation With Shutters. Coving. Fitted Wardrobes. Internal Door Leading To Storage Area.
View Bedroom One PhotosBedroom Two
3.39m x 2.25m
Double Bedroom. Window To Rear Elevation With Shutters. Coving.
View Bedroom Two PhotosBathroom
2.45m x 1.70m
Modern Fitted Bathroom With Frosted Window To The Rear Elevation. Fitted With A Low Level WC, Shower Cubicle And Vanity Unit Hand Wash Basin. Tiled Floor And Part Tiled Walls. Internal Doorway Leading To Storage Area Housing The Boiler.
View Bathroom PhotosFloorplans
Outside Spaces
Parking Spaces
On street
Capacity: N/A
Location
Properties you may like
By Briscombe
