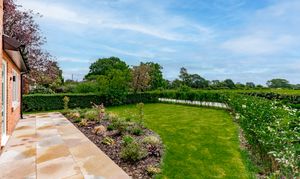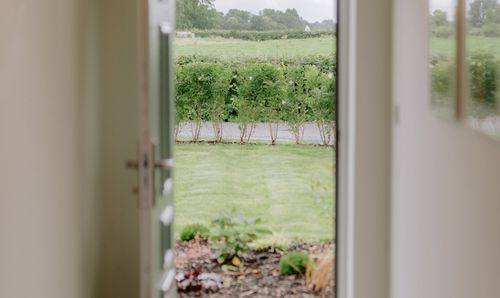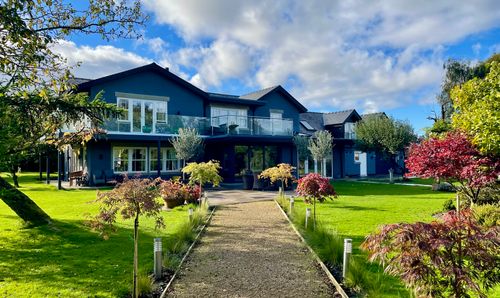4 Bedroom Detached House, Hall Lane, Longton, PR4
Hall Lane, Longton, PR4

MovingWorks Limited
4 Bridge Court, Little Hoole
Description
This light and airy, fully renovated four bedroom detached property by Notre Homes is set on one of the most desirable roads in Longton. You can step out of your front door to wonderful field views and enjoy a walk in the countryside to the Brickcroft Nature Reserve or the centre of Longton with its range of restaurants, coffee shops and bars. Finished to the highest standard the heart of the home is the open plan kitchen/dining/ family room that is a wonderful space at the back of the property opening out to the rear garden, ideal if you enjoy summer entertaining. The immaculate living accommodation briefly comprises that impressive open plan kitchen space, lounge, utility room, downstairs WC, four bedrooms with one en-suite and a further bathroom. Externally there is off road parking and a detached double garage to the rear of the property.
EPC Rating: D
Virtual Tour
Other Virtual Tours:
Key Features
- Four Bedroom Detached
- Peaceful Countryside Setting
- Impressive Open Plan Kitchen/Dining/Family Room
- Extended & Renovated, Immaculate Finish
- Light & Spacious Family Home
- Desirable Road close to Longton Brickcroft Nature Reserve
- Detached Double Garage
Property Details
- Property type: House
- Price Per Sq Foot: £330
- Approx Sq Feet: 1,817 sqft
- Council Tax Band: E
Rooms
Open Plan Kitchen Family Room
Impressive room with vaulted ceiling and the 4 x sets of sliding doors and windows create a very light, welcoming space to cook, dine and relax. Excellent range of eye and low level units with granite worktops incorporating a inset 1 1/2 stainless steel sink, integrated appliances include: dishwasher, Bosch electric oven and combination oven and warming drawer, induction hob and fridge freezer. Tiled floor, door to utility room.
View Open Plan Kitchen Family Room PhotosUtility Room
Granite worktops with inset stainless steel sink. Space for washing machine, window to side.
En-Suite
Three piece suite with shower cubicle, wall mounted wash hand basin and low level WC. Tiled floor and part tiled walls, window to side.
Downstairs WC
Two piece suite comprising wall mounted wash hand basin and low level WC, tiled floor.
Bedroom Two
Dual aspect windows to front and rear.
Family Bathroom
Four piece suite comprising shower cubicle, panelled bath, wall mounted wash hand basin and low level WC. Tiled floor and part tiled walls, window to rear.
View Family Bathroom PhotosFloorplans
Outside Spaces
Front Garden
Lawned front garden with paved path along the front of the property and hedge border.
View PhotosRear Garden
Enclosed rear garden with patio area accessed from both the kitchen and lounge. Mainly lawned.
View PhotosParking Spaces
Off street
Capacity: 2
Tarmac driveway provides off road parking.
Location
Properties you may like
By MovingWorks Limited






















































