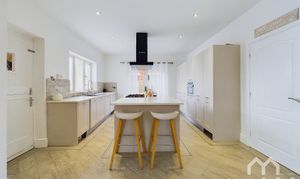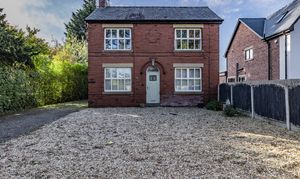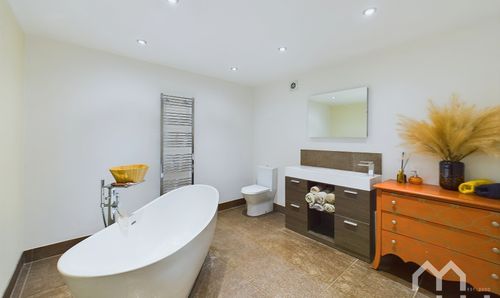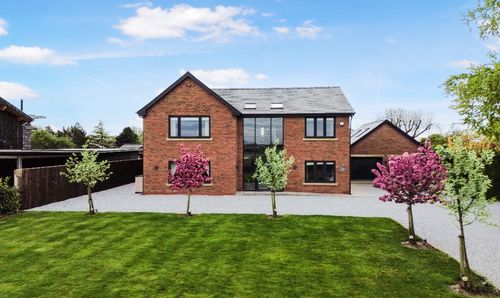5 Bedroom Detached House, Chain House Lane, Whitestake, PR4
Chain House Lane, Whitestake, PR4

MovingWorks Limited
4 Bridge Court, Little Hoole
Description
Nestled in the idyllic and coveted location of Whitestake, this remarkable 5-bedroom detached farmhouse style property offers an exceptional opportunity for those seeking a country retreat. Boasting equestrian facilities, a serene fishing pond, and an additional dwelling currently utilised as an AirB&B, this residence presents a unique blend of tranquillity and potential income generation. Set upon approximately 3 acres of land, the estate provides ample space for both leisure and equestrian pursuits, making it a versatile investment for discerning buyers. With a seamless fusion of rural charm and modern amenities, this property embodies the essence of countryside living.
Surrounding this captivating residence is approximately 4 acres of sprawling grazing land, creating a picturesque backdrop for outdoor activities and relaxation. The expansive outdoor space offers a myriad of possibilities for both the seasoned equestrian or those simply craving a tranquil escape from the hustle and bustle of city life. Enjoy the beauty of nature and the freedom of wide-open spaces right at your doorstep, where every sunrise and sunset becomes a breathtaking spectacle. Whether used for grazing livestock, cultivating a vibrant garden, or simply indulging in outdoor pursuits, the outside space of this property is a sanctuary waiting to be explored and appreciated.
EPC Rating: C
Other Virtual Tours:
Key Features
- Excellent Location Of Whitestake
- 5 Bedroom Detached Farmhouse Style
- Equestrian Facilities
- Fishing Pond
- Additional Dwelling used as AirB&B
- Approx 4 acres of land
Property Details
- Property type: House
- Price Per Sq Foot: £229
- Approx Sq Feet: 4,149 sqft
- Plot Sq Feet: 185,602 sqft
- Property Age Bracket: 1910 - 1940
- Council Tax Band: D
Rooms
Entrance Hall
Dining Area
Open plan to kitchen. Wood burner. Amtico flooring. French doors to rear.
View Dining Area PhotosKitchen
Good range of eye and low level units with stainless steel sink. Breakfast island, Range with electric oven and 5 ring gas hob. Granite workstops. Amtico flooring. Window to rear. French doors to side. Stable door to utility room.
View Kitchen PhotosUtility
Inner Hall
Downstairs Wc
Vanity wash hand basin. W.C. Feature heated towel rail. Part tiled walls. Tiled floors. Window to rear.
View Downstairs Wc PhotosDressing Room
Bathroom
Stand alone bath with shower. Vanity wash hand basin. W.C. Heated tiled floor. Feature heated towel rail.
View Bathroom PhotosWet Room
Wet room with Main shower. Vanity wash hand basin. W.C. Velux window.
Seperate Dwelling
Living room with kitchen area
French doors to side garden. Decking to side.
Bedroom 1
En-Suite
Vanity wash hand basin. Shower. W.C Window to side.
Bedroom 2
En-Suite
Wall mounted wash hand basin. Shower over bath. W.C
Equestrian Facilities
Stables
2 loose stable boxes and 7 concrete stables.
Holding Paddock
Carpet Paddock
Fishing Pond
Outside Spaces
Parking Spaces
Driveway
Capacity: 6
Location
Properties you may like
By MovingWorks Limited
















































