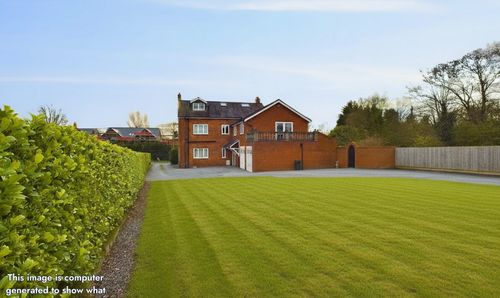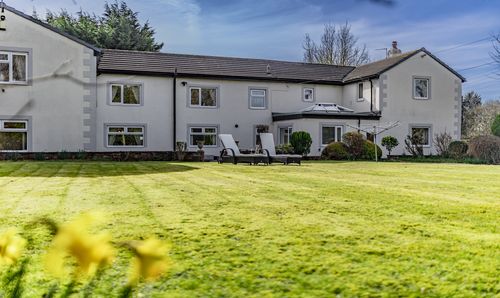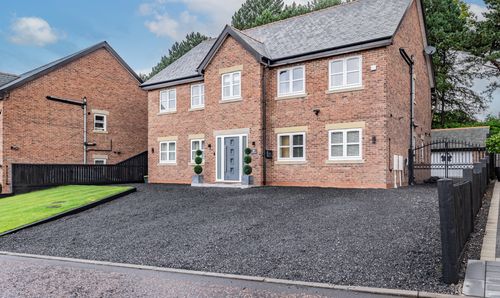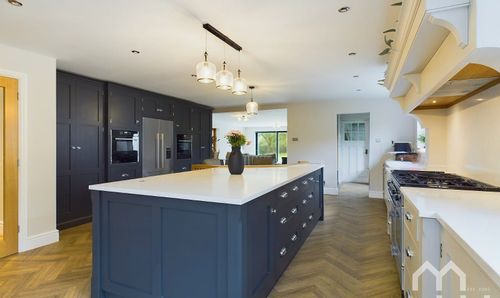Book a Viewing
To book a viewing for this property, please call MovingWorks Limited, on 01772 615550.
To book a viewing for this property, please call MovingWorks Limited, on 01772 615550.
3 Bedroom Detached House, Edgewater Oaks, Lea Town, PR4
Edgewater Oaks, Lea Town, PR4

MovingWorks Limited
4 Bridge Court, Little Hoole
Description
This grand and gorgeous residence built just three years ago is located in an exclusive gated close, running alongside Lancaster Canal, set among fields, and only minutes from Preston city centre. Spanning three storeys and stylish throughout, there’s a balance of bedrooms and bathrooms, and the main accommodation is open-plan, with separate spaces including a cinema room.
Luxury & light
A 10Acia development, Edgewater Oaks has been designed for modern life. The luxury homes here impress from first sight, with distinctive architecture and lots of glazing. No.1 is a prime example of the properties 10Acia creates, being beautifully crafted and filled with natural light, and built using the latest construction technology. With just six houses on the cul de sac, Edgewater Oaks is an exclusive enclave. There’s a wonderful close-knit community, and residents have a WhatsApp group for staying up to date.
Comfort, convenience & connection
When building the homes, considerations were made for comfort, convenience and connection. There’s underfloor heating downstairs, ceiling speakers in the living areas and the principal suite, and Cat 5 cabling in each room. The WiFi network has multiple routers and a central server, ensuring remote working is no problem. Control4 home automation via phone or tablet covers TVs, music, heating, CCTV and the garage door.Amazing accommodation
Stepping inside, the space opens up before you, with an expanse of amazing living accommodation right from the front door. Porcelain wood-effect herringbone flooring spreads throughout, and light bounces around between bi-fold doors across the back, the gable window to the front, and the galleried landing above. Straight ahead is a feature central fireplace, dividing the sitting and dining areas.
The kitchen is at one end, fitted with a full wall of storage as well as a central island. This is in a monochrome palette, with white cabinetry and black marble worktops offering ample surfacing to prepare meals, and plenty of storage to tidy pots and plates away. Appliances include dual Neff ovens, an Elisa induction hob with an integrated extractor, a Hotpoint fridge and freezer, and a Neff dishwasher. The sink is in an alcove, and this has an INTU boiling water tap. The adjoining utility room is fitted in the same fashion, with a sink, further storage, plus space for additional appliances.
For retiring after dinner or relaxing as a family, the separate lounge is perfect, while the bespoke cinema room presents the ultimate film night. These are both carpeted for extra comfort.
Bedrooms & bathrooms
Upstairs, generous size and high style continue. The principal suite is especially stunning, with a high slatted headboard one side of the room, and a media wall the other, featuring a TV recess and a fireplace. There’s a balcony for appreciating the outlooks, and this is a calming setting for slowly sipping that first coffee of the day.
The adjacent dressing room is extensively fitted for a huge collection of clothes and shoes, and through the wall of wardrobes in the bedroom is the en suite. The en suite is exquisite, with textured and terrazzo tiling, black taps and fittings, and a five-piece white suite. Bathtime is bright under three tall windows to the front.
The family bathroom follows a similar aesthetic to the en suite, with a wide sink, a freestanding bath, and a walk-in shower with body jets.
Bedroom two is to the first floor, while bedroom three is to the second, both large doubles. The top floor would work well as a guest suite, tucked away, with an en suite shower room and a storage alcove. Lastly, to the corner of the first floor is the office, fitted with a desk, shelving and storage, and secluded for working in peace.
Low maintenance for busy lives
The rear garden is particularly appealing, facing south for optimum sunshine, and with artificial grass and three patios. There’s a choice of where to sit, with the largest patio across the back of the house ideal for al fresco dinners. For garden parties, there’s mains-powered lighting for when the sun goes down, keeping the garden lit long into the evenings.
To the front of the plot is a resin-bonded driveway, providing off-road parking for three cars. The garage grants a covered space if needed, or substantial storage fit for a family.
What’s nearby
Edgewater Oaks is on the outskirts of Cottam, in a semi-rural yet well-connected spot. With such immediate access to the canal, waterside strolls, dog walks and bike rides are just seconds away, with the canal path continuing into countryside. Along the route is the Hand & Dagger pub, which comes highly recommended. There’s fishing on the canal, and on the other side of the water is Ashton & Lea Golf Club.
There are two primary schools within easy walking distance of the address, with alternative schools a short drive away. Shops, supermarkets and the UCLan Sports Arena are also in the close vicinity, and the village hosts events for all ages and many interests.
For retail, restaurants and entertainment aplenty, Preston is only 10 minutes down the road. Major road networks such as the M6 and the M61 run around the city, and the rail station has services into London, Manchester and Liverpool. Lytham St Annes is half an hour away for food, drink and the annual festival, and family-friendly Blackpool beach is about the same distance.
EPC Rating: A
Other Virtual Tours:
Key Features
- Exclusive Gated Development
- South Facing Rear Garden
- Underfloor Heating Downstairs
- Open Plan Living to Garden
- Stunning Principal Suite with access to Balcony
- Extensive Dressing Room
Property Details
- Property type: House
- Price Per Sq Foot: £299
- Approx Sq Feet: 2,676 sqft
- Property Age Bracket: New Build
- Council Tax Band: G
Floorplans
Outside Spaces
Rear Garden
Parking Spaces
Garage
Capacity: 1
Driveway
Capacity: 2
Location
Properties you may like
By MovingWorks Limited






























