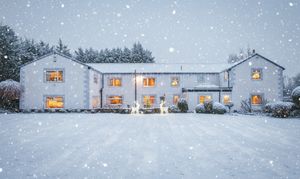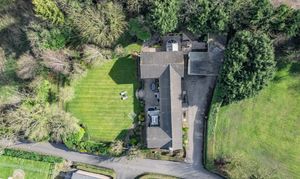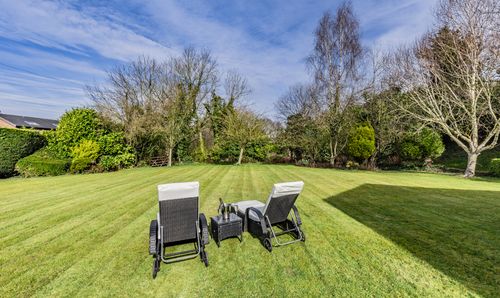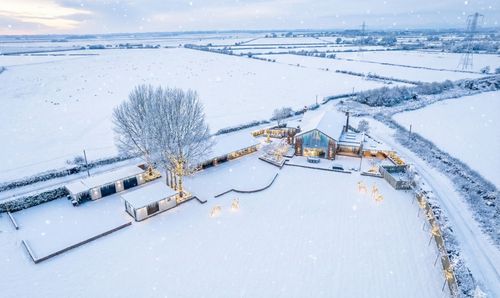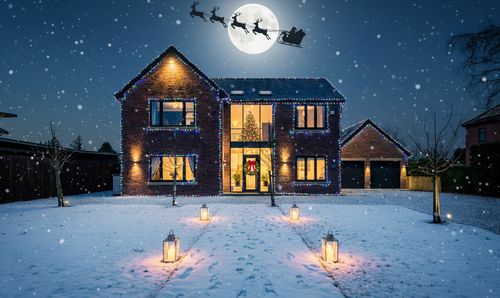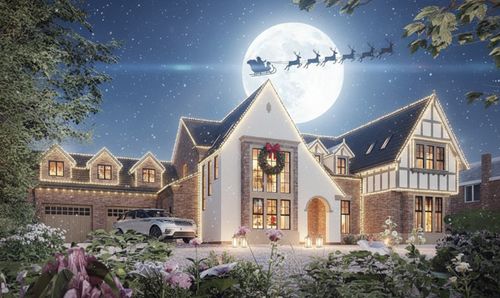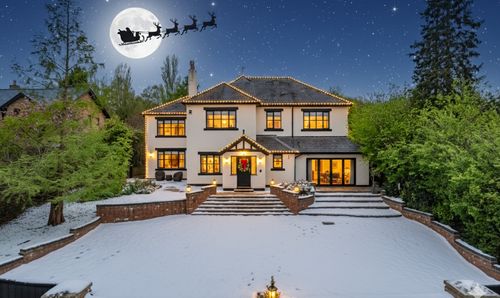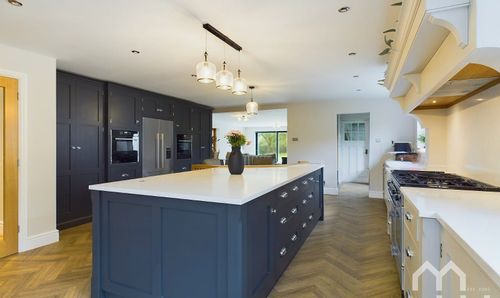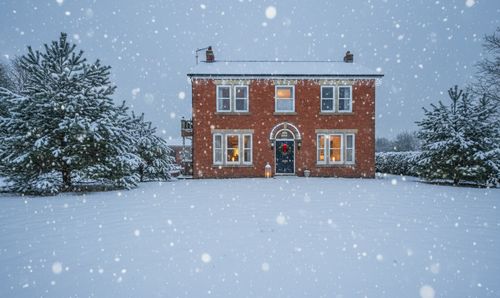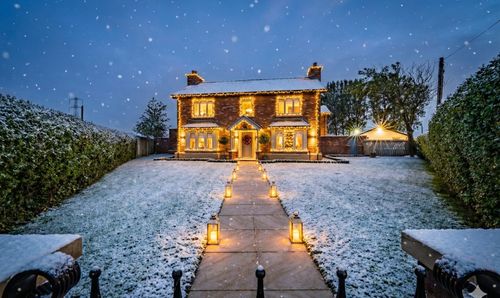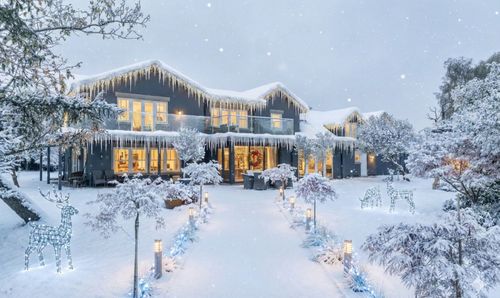7 Bedroom Detached House, Multi_Generational Home In Little Hoole
Multi_Generational Home In Little Hoole

MovingWorks Limited
4 Bridge Court, Little Hoole
Description
Perfect for a family or multi-generational living this nearly 4,500sqft property is located in the small village of Little Hoole only 15 minutes from Preston. A home within a home, this residence sits on a private plot approaching half an acre, with two driveways and a double garage.
Brookhouse was built in the 1800s. Originally a small cottage, a substantial extension took place in the 1980s, followed by another in the 1990s. The property today is a sprawling family home with accommodation nearing 4,500sqft. Character remains in exposed ceiling beams and the brick fireplace, and the style is cosy with contemporary touches.
The current owners acquired the property in 2003 and have since made thoughtful, high-quality upgrades throughout. They’ve completely refitted the kitchens and bathrooms, refreshed and redecorated the interiors, and replaced the central heating system. In addition, a brand-new boiler was installed just a few years ago, ensuring comfort and efficiency for years to come.
Looking to live in a property that would fit around their family well into the future Brookhouse has been all they’ve ever needed, hence why they’ve stayed here so long. Their children have since flown the nest, visiting often with the grandchildren.
The main house
The layout consists of three main living spaces: the lounge, the dining room and the kitchen. The lounge has a brick fireplace, fitted with a log burner, and south-facing windows drawing in lots of natural light. The dining room looks out onto the garden, a spiral staircase takes you to the first floor. If formal dining isn’t your thing, this room is flexible, perhaps as an office or a playroom.
The kitchen was refitted just last year, in a timeless, traditional style of cream cabinetry, quartz surfaces and oak-effect floors. There’s a central island with casual bar seating, set under a sky lantern. Integrated appliances include a double oven, a gas hob, a dishwasher and a wine cooler, and an alcove is available for an American fridge/freezer.
There’s a snug area between the entrance hall and the lounge. With a window at the front overlooking open green, this would make a lovely spot to sit and read. The useful utility/laundry room is also off the hall, connected to the kitchen.
Upstairs, the expansive games room offers the ultimate space for entertainment and relaxation. With a custom-built bar and ample room to create distinct zones, this versatile area can be tailored to your needs. Currently, the owners have designed one side for cosy sofa seating, perfect for unwinding, while the other is dedicated to a full-sized pool table for endless fun and friendly competition.
Occupying the first floor are five double bedrooms, four with fitted wardrobes and one with an en-suite.
The games room at the eastern end is joined by a bedroom and a shower room. Being sectioned off, this could act as an ‘apartment’ for an older/adult child.
Similarly, the primary bedroom could be a private suite, with a snug area on the landing, a bathroom opposite, and the adjacent bedroom becoming a dressing room.
Made for multi-generational family living
The annexe at Brookhouse is actually a self-contained home, with a private entrance, plenty of space, and its own area of garden. There’s opportunity for multi-generational families, or potential as an Airbnb.
The layout includes two double bedrooms, a four-piece bathroom, a fully fitted kitchen, a large living/dining room with bi-fold doors onto the main garden, and a sun room with French doors onto the side garden. The side garden is low maintenance, with pebbles, patio, and space for planters.
A private plot
The plot at Brookhouse approaches half an acre. Driveways and a 4 car garage provide extensive parking for the whole family, plus visiting friends. The garage has workshop space at the back for tinkering away at the weekends.
The garden is generous, as well as private, so much so that the owners’ daughter held socially distanced fitness classes outside during lockdown. Although large, it’s mainly lawned, so not overwhelming to maintain.
Fields & farmland
Brook Lane is a rural road on the outskirts of Little Hoole. The area surrounding Brookhouse is mostly fields and farmland, and the neighbours along the lane are friendly. There is planning permission in Principle for for the erection of up to 4 dwellings following demolition of existing dwelling
Amenities & Entertainment
Much Hoole is only minutes from Brookhouse on foot. The village centre offers amenities such as shops and services, places to eat and drink, as well as events and activities. Little Hoole, Walmer Bridge and Longton are a little further for a wider array. Local schooling includes primary and nursery within very close proximity, Ashbridge Independent School & Nursery, Tarleton Academy and Hutton Grammar are all within easy driving distance.
Planning
This home also offers a potential developer the opportunity to build a small development as planning permission has been granted in principle for the erection of 4 dwellings following demolition of the existing house, more details can be found under the reference: 07/2025/00429/PIP
EPC Rating: D
Virtual Tour
https://heyzine.com/flip-book/eeef704458.htmlOther Virtual Tours:
Key Features
- Two Homes in One
- Perfect for Multi-generational Living
- 7 Bedrooms, 4 Reception Rooms
- Rural Location
- 4385.8 sq ft of Timeless Charm
- Large Private Driveway
- Detached 4 Car Garage
- Planning permission in Principle for 4 dwellings
Property Details
- Property type: House
- Property style: Detached
- Price Per Sq Foot: £228
- Approx Sq Feet: 4,386 sqft
- Property Age Bracket: 1990s
- Council Tax Band: F
Rooms
Kitchen
Dining Room
Living Room
Laundry Room
Master Bedroom
En-suite
Bedroom
Bathroom
Bedroom
Bedroom
Bedroom
Separate dwelling Open plan Living & Dining Room
Kitchen
Sun Room
Bedroom
Bathroom
Bedroom
Bathroom
Floorplans
Outside Spaces
Parking Spaces
Double garage
Capacity: 4
Location
Properties you may like
By MovingWorks Limited
