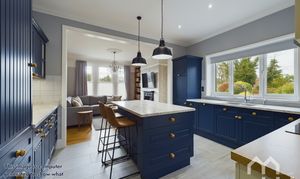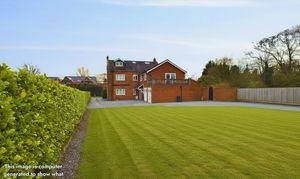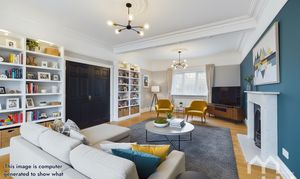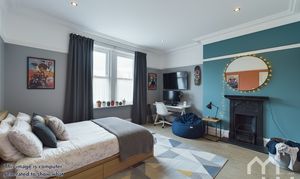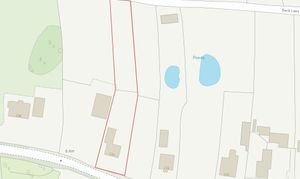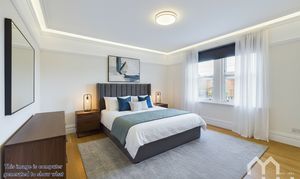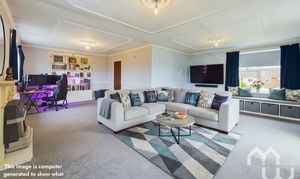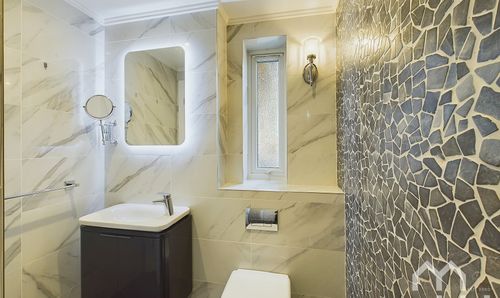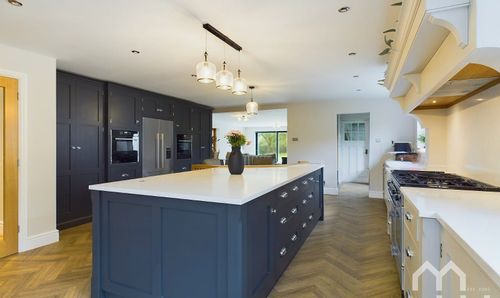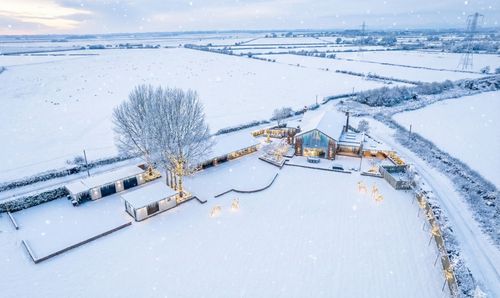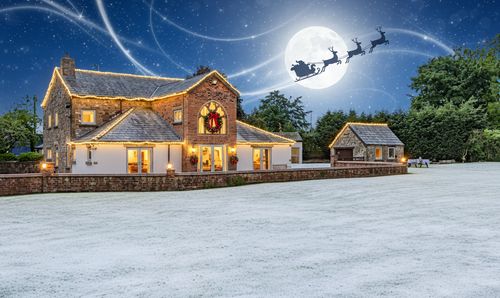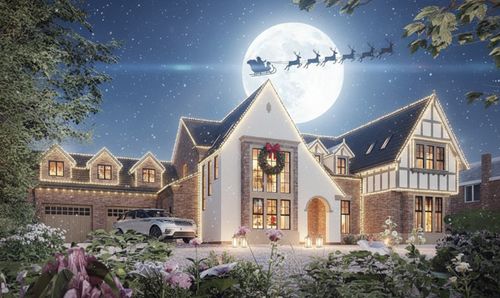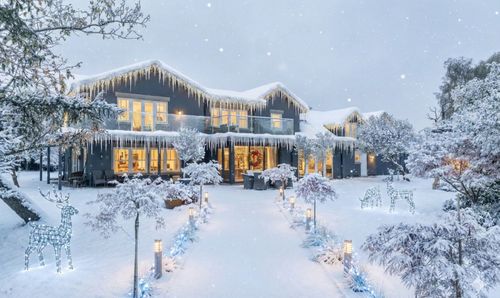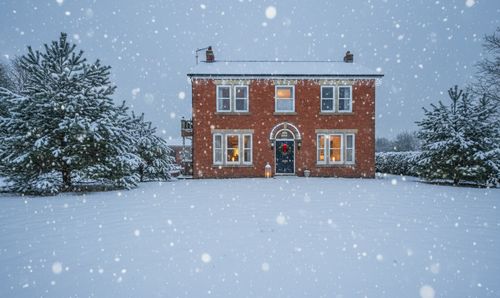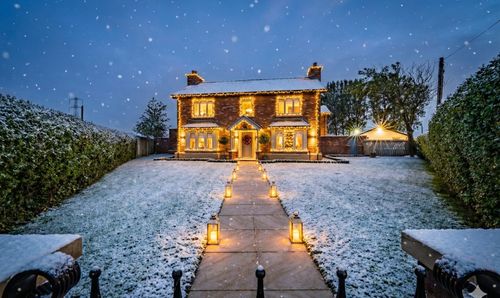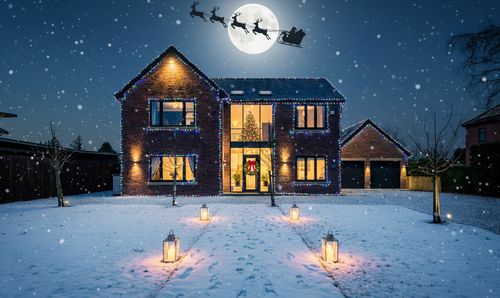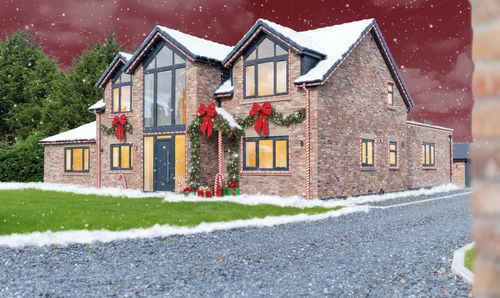5 Bedroom Detached House, Marsh Lane, Longton, PR4
Marsh Lane, Longton, PR4

MovingWorks Limited
4 Bridge Court, Little Hoole
Description
Are you looking for a unique opportunity to purchase a property with many original features set on a large plot on one of Lancashire’s most prestigious roads that you could personalise and extend if required to suit your needs? If so 120 Marsh Lane in Longton sits on a 0.5 acre plot and is ideal as the current property is significant at 3,000 sq ft with an annex, but planning permission has been approved for a two storey extension to take the accommodation to approximately 5,000 sqft. Marsh Lane has always been one of Longtons most desirable roads with rural walks and village life on the doorstep and recently has developed into one of Lancashire most prestigious roads with homes selling on the road for premium prices in excess of £2 Million. The current highly flexible living accommodation briefly comprises: Entrance hallway, lounge, living room opening to kitchen, downstairs WC, inner hallway that gives access to the potential annex with kitchenette and downstairs shower room with stairs to the first floor lounge and potential bedroom/en-suite. The first floor of the original house has three bedrooms, one with en-suite and family bathroom with access to three loft rooms on the second floor. The current plans have been approved by South Ribble Council under reference number: 07/2024/00350/HOH please contact MovingWorks for further information.
Please note the images used in this listing are enhanced with A.I. to demonstrate what the property could look like. This is a renovation project.
EPC Rating: E
Other Virtual Tours:
Key Features
- Traditional Detached House
- Images Staged With A.I.
- 0.5 Acre Plot
- Four/Five Bedrooms
- Potential Renovation/Extension Project
- Could Suit Different Buyers With Potential Annex
- Plans Passed For Significant Extension
- Desirable Marsh Lane Location
- Currently 3,000 sqft, Potentially 5,000 sqft With Extension
Property Details
- Property type: House
- Property style: Detached
- Price Per Sq Foot: £259
- Approx Sq Feet: 2,994 sqft
- Property Age Bracket: Victorian (1830 - 1901)
- Council Tax Band: F
Rooms
Entrance Hallway
Traditional wooden door with brass fittings and arched transom window with traditional tiled flooring.
Lounge
Open Wooden fireplace with decorative detailing and cast iron insert. Polished hardwood floor with windows to front and rear. Double doors leading to hallway.
View Lounge PhotosLiving Area
Open living space leading to the kitchen, featuring traditional open fireplace, polished hardwood floor, front-facing windows, door to hallway.
View Living Area PhotosKitchen
Spacious kitchen area leading to living space, currently features fitted units, central island, integrated appliances, and space for plumbed appliances and wash basin. Window to side. Door to inner hallway.
View Kitchen PhotosDownstairs W.C.
Modernised W.C. features wall mounted hand wash basin with storage, W.C. Tiled floor and walls. Window to rear.
View Downstairs W.C. PhotosFirst Floor Landing
Access to loft space. Window to rear.
Bedroom One with En-suite
Bedroom with En-suite. Front facing window.
En-Suite
Three piece suite with wall mounted Hand wash basin, W.C. and shower cubicle. Part tiled walls.
Bedroom Two
Bedroom two with built-in cabinetry. Window and door to side with access to traditional stone balcony.
Bathroom
Four piece suite featuring Bidet, W.C. Wall mounted hand wash basin and bath. Feature heated towel rail. Storage cupboard. Tiled walls and floor. Window to rear.
Bedroom Three
Bedroom three with traditional fire place and front facing windows.
Loft Room
Loft space with three rooms featuring Velux windows.
Bedroom Four
Bedroom/study with front facing window.
Downstairs Innner Hallway
Hallway leading to annex with access to both sides of the house.
Bathroom
Modernised three piece suite featuring Vanity wall mounted hand wash basin with storage. Walk in shower with mains connection. W.C. Tiled walls and floor. Window to side.
Kitchenette
Kitchenette currently fitted with integrated sink and appliances.
Hallway
Access to garage and upstairs annex.
Annex Lounge
Annex lounge room features fireplace with windows to side, double doors to rear leading to stone built balcony.
View Annex Lounge PhotosAnnex Room 1
Window to side.
Floorplans
Outside Spaces
Parking Spaces
Off street
Capacity: 12
Large hard standing area offers plenty of parking.
Location
Properties you may like
By MovingWorks Limited

