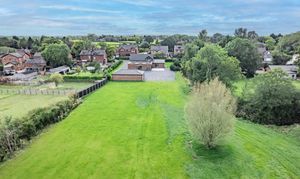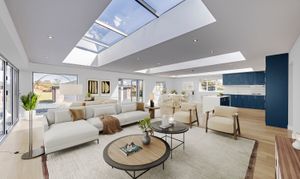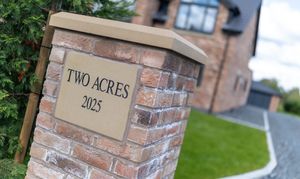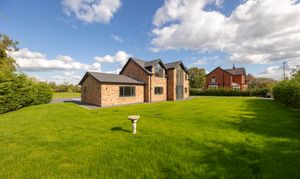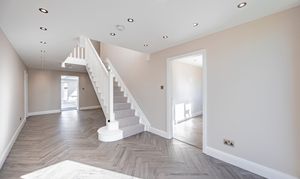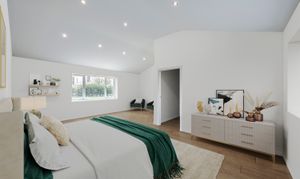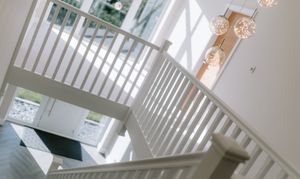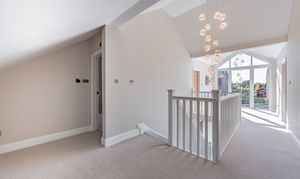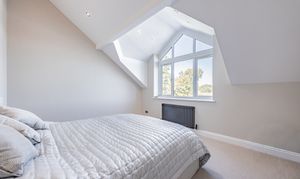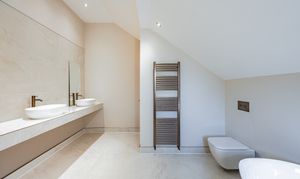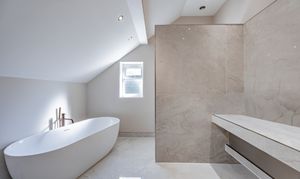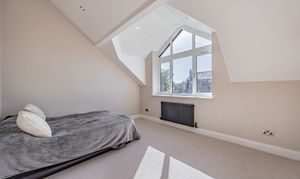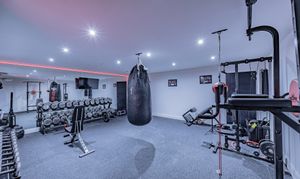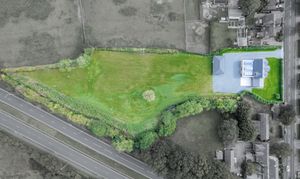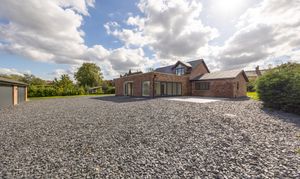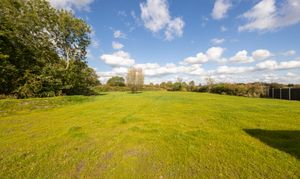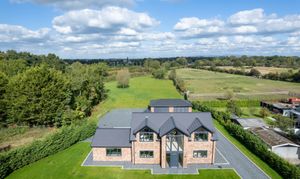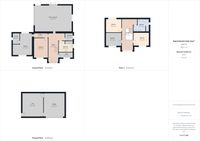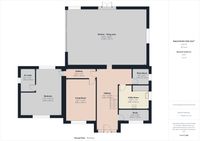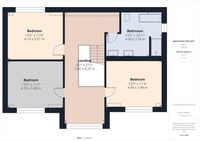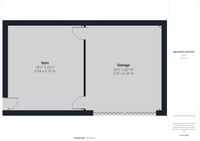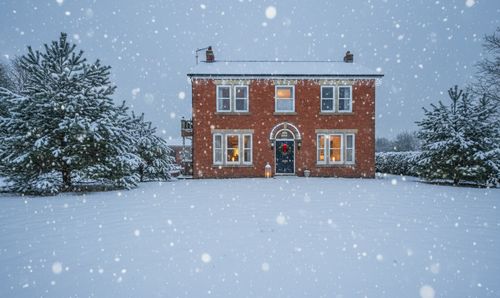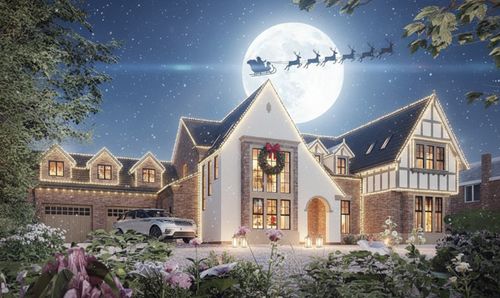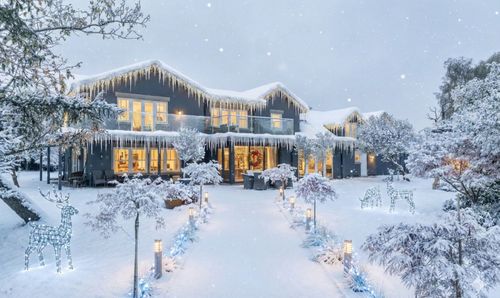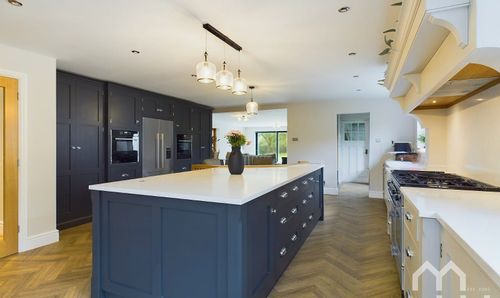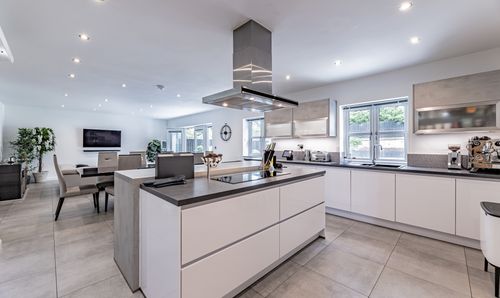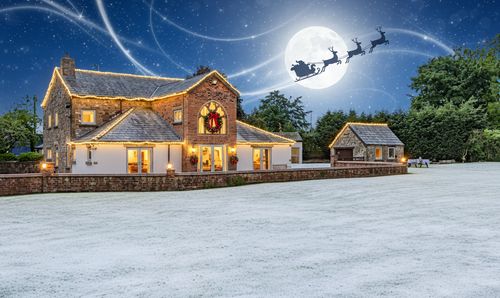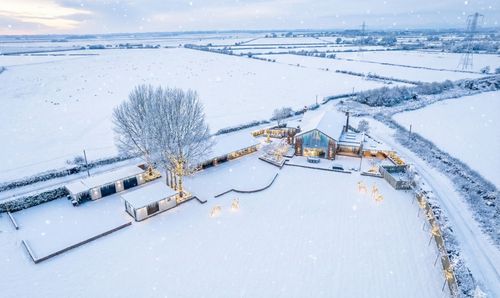4 Bedroom Detached House, Chapel Lane, New Longton, PR4
Chapel Lane, New Longton, PR4

MovingWorks Limited
4 Bridge Court, Little Hoole
Description
A Rare Opportunity to Create Your Dream Home
Peaceful, private and perfectly poised for personalisation, this brand-new four-bedroom detached residence rests within two acres of countryside grounds, offering over 3,800 sq ft of luxury living and the chance to shape every detail into your own vision of home.
Rural Serenity
Nestled amid open fields, the setting strikes a balance between seclusion and accessibility. Approach through private gates and along a sweeping driveway where the full scale of this impressive new-build home unfolds — contemporary architecture softened by natural surroundings and boundless sky.
The Freedom to Design
The build has been purposefully paused, granting a rare privilege: to finish the home your way.
At its heart lies a vast open-plan kitchen, dining and family space — an expanse of light and possibility spanning the rear of the property. Here, you can select your own bespoke kitchen design within a budget provided by the builder, with options by Matthew Marsden available for inspiration.
In a market where premium homes usually come pre-determined, this is a chance to choose — from cabinetry and layout to worktops and finishes — crafting a kitchen that reflects your family’s rhythm, whether that means lively breakfasts or elegant evenings under pendant light.
A Private Retreat
The principal suite awaits your creative direction, with space for a statement en-suite and dressing area to be finished to your exact taste. This blank canvas invites you to curate your own sanctuary — spa-like or minimalist, indulgent or understated — ensuring the most personal rooms in the house truly feel like yours.
A ground-floor bedroom with private en-suite adds flexibility, ideal for multi-generational living or guests, while a separate reception room provides the perfect setting for a formal lounge, snug or study.
Space and Structure
From the moment you step into the double-height hallway, the sense of volume and light is unmistakable. The vaulted landing, framed by a feature window, brings an airy grandeur that carries throughout. Underfloor heating runs beneath every room on the ground floor, maintaining comfort and efficiency, while a 10-year NHBC guarantee provides total peace of mind.
Life Beyond the Walls
Step outside and embrace the two acres of land that surround the property — a blank canvas for gardens, paddocks, or peaceful green space.
Planning permission (Ref: 07/2024/00800/CLD) has already been granted for a detached stable block, ideal for equestrian use or additional outbuildings.
A substantial 995 sq ft detached building currently houses a gym and double garage, offering superb versatility — perfect for a home business, creative studio, or guest annexe. A hard-wired CCTV system ensures the estate remains secure and private.
Your Vision Awaits
Combining luxury, land, and limitless potential, this is more than a home — it’s a partnership between craftsmanship and imagination.
Few properties offer such a privileged opportunity to complete the final touches of a new-build to your exact specification.
Design your kitchen, perfect your master suite, and make this remarkable house a reflection of you.
Virtual Tour
https://heyzine.com/flip-book/41e3dc1d11.htmlOther Virtual Tours:
Key Features
- Four-Bedroom Detached Residence – Over 3,600 sq ft
- Set within Two Acres of Private Land
- Personalise Kitchen & Principal En-Suite
- Detached Garage & Gym (995 sq ft)
- Planning Permission for Stable Block (Ref: 07/2024/00800/CLD)
- Wired CCTV System & Underfloor Heating Throughout the Ground Floor
- Kitchen Design Options by Matthew Marsden
Property Details
- Property type: House
- Property style: Detached
- Price Per Sq Foot: £298
- Approx Sq Feet: 3,693 sqft
- Plot Sq Feet: 9,644 sqft
- Property Age Bracket: New Build
- Council Tax Band: F
Rooms
Kitchen / Open Living Room
Living Room
Downstairs Bedroom
En-suite
Utility Room
Study
Bedroom
Family Bathroom
Bedroom
Bedroom
Gym
Floorplans
Outside Spaces
Front Garden
Rear Garden
Parking Spaces
Garage
Capacity: 1
Driveway
Capacity: 20
Location
Properties you may like
By MovingWorks Limited

