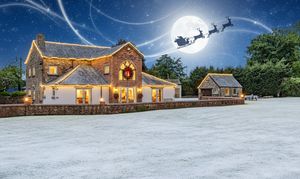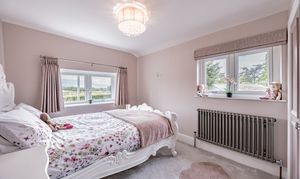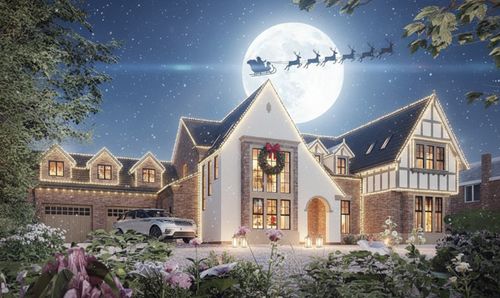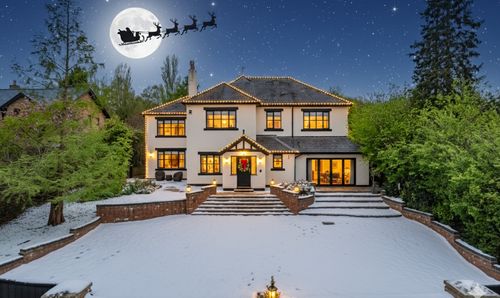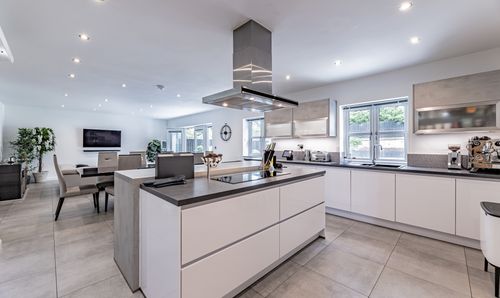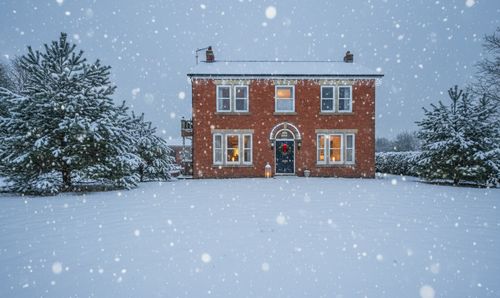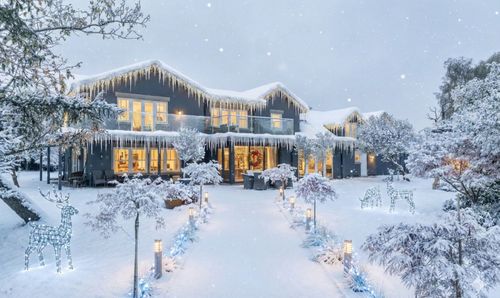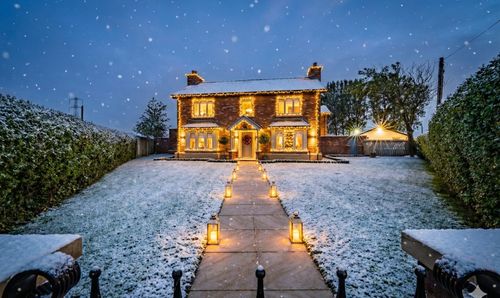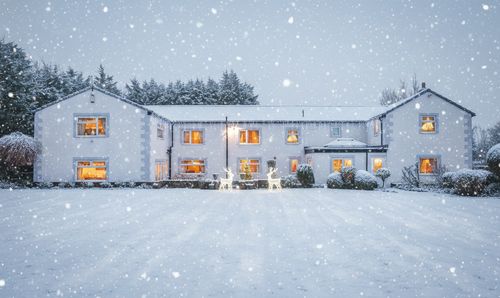6 Bedroom Detached House, Whalley Road, Samlesbury, PR5
Whalley Road, Samlesbury, PR5

MovingWorks Limited
4 Bridge Court, Little Hoole
Description
A reimagined former farmstead with heart, flow and freedom, enveloped in greenery - welcome to Sumners Farm.
Embracing that rare blend of country calm and connection, Sumners Farm sits upon a comfortable 1.3-acre plot, while the spacious family friendly flow radiates both outdoors and within.
Character with convenience
Lovingly redesigned by the current owners to bring clarity, cohesion and warmth for modern family living, the once-disjointed layout now flows with purpose – bridging social entertaining zones to tranquil private bedrooms and a range of versatile rooms ideal for multigenerational life, home working or simply expanding and contracting alongside the needs of a growing family.
From the five-bar gate, take the in-and-out drive with EVC point, where a wraparound layout provides access around the entire home. Park up in the double garage – which, with planning permission in place to extend, could be a potential second annexe or office suite in the making.
Double doors open into the entrance hallway, where exposed stone flows underfoot, drenched in light from the wide window to the front and glazing within the door. Panelling to the walls, an added motif from the current owners enhancing the character feel throughout, features to the wall ahead, where built-in bench seating, shelving and hanging space are handy for outer wear.
Large scale living
Ahead, emerge into the great hall a breathtaking open and airy central hub which effortlessly captures the size, scale and ambience of the home.
With bespoke panelling, oak doors, and soft neutral tones, character features are lent a 21st century lightness. At one end, a 12-seater dining table comfortably hosts family and friends for every kind of occasion, while at the other, plush sofas circle around a characterful multifuel stove set into a wall of exposed stone – the heart of winter warmth. Raw steel radiators line the walls, their visible welds and textures bringing quiet industrial character, effortlessly blending classic with contemporary.
Framed by black-painted timber posts (a nod to traditional framing with a bold, modern edge), this vast living-dining room invites garden views via Crittall-style glazed doors which connect to the kitchen.
Family time
Entering into the snug end of the kitchen, herringbone Modelo [SI1] flooring flows underfoot, whilst views extend over the expansive patio via French doors, where beyond, the garden and countryside unfurl, uninterrupted.
The hub of the home
Effortlessly sociable and perfectly equipped, the kitchen at Sumners Farm is both a design showpiece and the beating heart of everyday family life. Handmade by Webbs of Kendal - with the same exceptional attention to detail in the adjoining laundry room and WC - every element has been chosen for functionality and quality culminating in a kitchen that would impress any aspirational chef.
The soft, heritage palette, antique mirrored splashback and fluted pendant lighting add elegance, while high-spec appliances bring luxury and ease: a Bora induction hob with downdraught extractor, two Neff ovens (plus warming drawers and microwave), Neff coffee machine and dishwasher alongside a Caple multizone wine fridge. Appliances also include a Quooker tap offering hot, cold and sparkling water, a Villeroy & Boch Belfast sink and a Fisher & Paykel fridge-freezer - all integrated into a family-friendly layout designed for connection.
Whether cooking while children tackle homework at the sociable central island, chatting with guests around the table, or simply enjoying the morning light, this is a space that keeps you grounded in family life.
Leisure time
Returning to the main entrance hallway, take a right to discover the leisure centre of the home – a versatile space, formerly the kitchen and currently used as a gym, with glazed doors that open straight onto the driveway and garden, letting the outside in and fresh air flow freely.
With herringbone flooring underfoot, a deep charcoal feature wall and sleek black radiators, the room has a purposeful, energetic feel – perfect for early morning workouts or winding down after a long day. This space could just as easily serve as a home office, therapy room or creative studio, with direct access making it ideal for clients or guests, and the added benefit of access to washing facilities.
The original cottage, believed to date back to 1763, is the oldest part of the home - a beautifully preserved reminder of its heritage, now reimagined as a peaceful, private retreat. Accessed via its own separate entrance, this ground-floor suite includes a spacious bedroom with ensuite shower room, alongside a cosy and characterful snug. With its whitewashed beams, grand (currently capped) fireplace and soft, neutral décor, it’s a restful space full of warmth and character. Whether for guests, grandparents, or as a private business or consulting space, the cottage offers complete flexibility - with the option to reinstate a kitchen and create a fully self-contained annexe, should you wish.
Room to grow
Beyond the snug, the home loops seamlessly back into what currently serves as a dedicated children’s wing, where two connected playrooms create a space to grow, learn and imagine.
The first room blends traditional character with the modern need for storage, with a full wall of classic built-in cupboards providing ample space for toys, games or craft supplies, while the soft carpet, natural light and exposed beams and stone infuse warmth. Beyond, a second playroom embodies a more modern vibe, bringing complete versatility of use.
Ascend the stairs from the great hall to arrive at the gallery landing above, off which, six sumptuously sized bedrooms await.
Sanctuary of sleep
Set apart on its own peaceful wing, the principal bedroom offers a true sense of sanctuary – quiet, calm and completely private. Beneath its soaring ceiling, the delicate curves of the bespoke, arched window frame far-reaching views across the fields. Wake up to peaceful mornings which unfold slowly, cup of tea in hand from the comfort of the bed.
The ensuite continues the sense of retreat, clad in honed marble Mandarin Stone tiles and fitted with timeless Burlington and Crosswater Belgravia pieces, furnished with a traditional-style vanity unit wash basin, shower with rainfall and handheld heads and soft overhead lighting, providing the perfect antidote to a hectic day.
Rest your head
Returning to the landing, the former master bedroom brims with storage, spacious enough to accommodate a super king size bed, flooded with light from dual windows, creating a comfortable and bright guest bedroom.
Returning along the gallery landing, on the left, arrive at bedroom three, where built-in wardrobe storage awaits and two windows frame views out over the side and to the fields at the front, the colours of nature replicated in the Peach Blossom paint from Little Green. A calming Farrow and Ball palette of Skimming Stone and Elephant’s Breath pervades through the majority of the home.
At the end of the landing, steps lead down to the cottage wing of the home, where a single bedroom overlooking the cherry blossom currently serves as a peaceful study, while deep, full height linen storage awaits at the end of this inner landing.
Cottage comforts
Tucked away at the quieter end of the landing, bedrooms five and six await to either side of the closet, with bedroom five to the left featuring built-in wardrobes painted in Little Greene’s Peach Blossom, with a matching full-height bookcase and dressing table alcove tucked into one side. Dual-aspect windows frame countryside scenes of a neighbouring cherry blossom tree and out to the fields, grazed by lambs in springtime.
Opposite, bedroom six shares the same airy feel and colour palette, with built-in wardrobes and uninterrupted rural views.
Serving the bedrooms, refresh in the family bathroom, emanating boutique spa luxury and furnished with a double slipper bath beneath the high vaulted ceiling with its exposed beams. Neptune wall lights cast a gentle glow over the Harrogate collection sanitaryware, complemented by a walk-in shower from Crosswater’s Belgravia range.
The Annexe
Tucked just off the main entrance hall, the two-storey annexe is a practical and flexible addition to the home.
Currently used for storage and housing the boiler, the space includes external access with a staircase leading to a first-floor room. With planning permission in place to reconfigure and link across to a future garage build, there’s scope here for a home office, boot room, teenager’s den or even a self-contained guest suite.
Outdoor oasis
Step outside and the sense of space expands, nestled within 1.3 acres of open, flat, family-friendly garden, edged by trees and wrapped in open fencing allowing the views to stretch unbroken across the fields.
Entertain and unwind on the large patio, perfect for alfresco dining, with a large lawn perfect for bouncy castles, obstacle courses and endless loops on bikes and scooters. Large, low-maintenance and full of freedom, watch for the wildlife that also considers the garden home, including a family of deer who furtively wander through the lawn at dusk, or the inquisitive cows from the nearby dairy farm who peer curiously over the stone wall.For those with equestrian interests, a stable block with space for up to three ponies or horses offers yet more potential, with room to add fencing if desired.
Out and about
While the setting feels blissfully rural, Sumners Farm is conveniently well connected, with the M6 just five minutes away, putting Manchester within 35 minutes and the Lake District under an hour away.
Huntley’s Farm Shop and café is a short walk, as are the historic grounds of Samlesbury Hall and Hoghton Tower. With delightful walks from the garden gate, further afield, within ten minutes you can be in Whalley or exploring the Ribble Valley.
For dining out, there are a range of facilities in the Ribble valley with the Michelin star Northcote restaurant on the doorstep. Penwortham and Preston are also within easy reach.
Highly rated state and independent schools await nearby, including several outstanding primaries and faith schools.
A unique family home with a remarkable sense of space, flexibility and warmth, Sumners Farm provides the full rural living package – peace, privacy, natural beauty – without compromising on connectivity or convenience.
Offering a rare balance: a place to slow down, breathe deep and reconnect with nature – while staying firmly plugged in to daily life – Sumners Farm awaits.
Ask the Owners
Where’s good for a day out?
You can head up to the Lake District for fresh air and walking, or into Manchester for a bit of shopping and buzz - both are really easy to reach.
Are there any walks nearby?
Yes, loads! Countryside walks straight from the back of the house, and Samlesbury Hall and Brockholes Nature Reserve are both close by too.
Where can I grab a coffee?
Huntley’s Farm Shop is just up the road — it’s got a great café and deli, plus a proper butcher and lots of local produce. We’re there all the time.
Whilst every effort has been taken to ensure the accuracy of the fixtures and fittings mentioned throughout, items included in sale are to be discussed at the time of offering
EPC Rating: D
Virtual Tour
https://heyzine.com/flip-book/242c08773f.htmlOther Virtual Tours:
Key Features
- Expansive and Versatile Family Living Space
- Designer Kitchen with Exceptional Craftsmanship
- Private Principal Suite
- Perfect For a Pony
- Impressive Great Hall
- Idyllic Outdoor Setting with Excellent Connectivity
- Set amidst 1.3 Acres
- 2 Stables with Tack Room
Property Details
- Property type: House
- Property style: Detached
- Price Per Sq Foot: £270
- Approx Sq Feet: 4,633 sqft
- Property Age Bracket: 1970 - 1990
- Council Tax Band: F
Rooms
Kitchen / Living Area
Dining / Living Room
Laundry Room
Office
Lounge - The cottage
Bedroom - The cottage
En-suite - The cottage
Gym
Master Bedroom
En-suite
Bedroom
Family Bathroom
Bedroom
Bedroom
Bedroom
Annex
Floorplans
Outside Spaces
Garden
Parking Spaces
Double garage
Capacity: 2
Secure gated
Capacity: 6
Location
Properties you may like
By MovingWorks Limited
