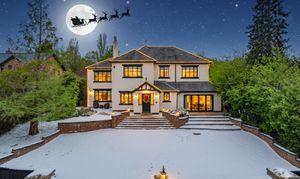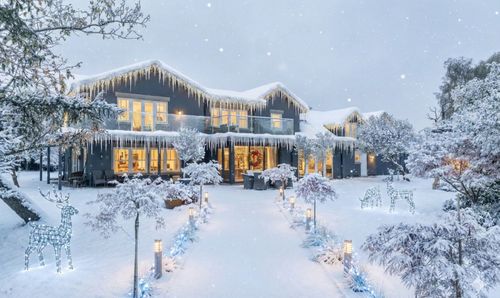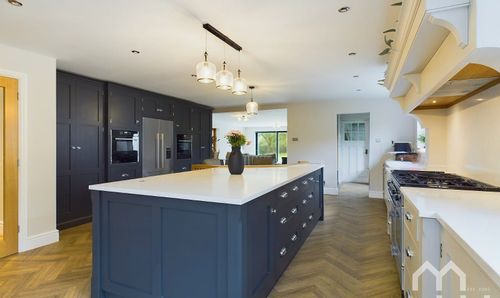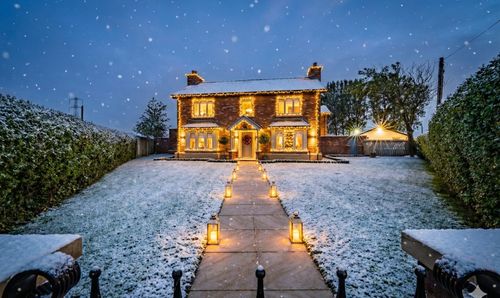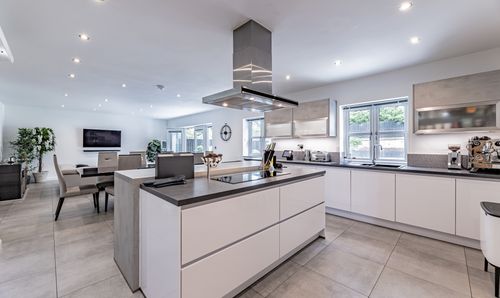5 Bedroom Detached House, Valley Road, Penwortham, PR1
Valley Road, Penwortham, PR1

MovingWorks Limited
4 Bridge Court, Little Hoole
Description
Ambergate
Tucked away on a private road in a secluded woodland setting, discover Ambergate, a distinguished 1930s home where timeless grandeur meets contemporary comfort. Basking in spectacular views, and dressed in elegant interiors, with a garden that serves as a haven for nature, this is a home designed for family living in space and serenity.
Timeless elegance, everyday ease
Built in the 1930s and now reimagined for contemporary living, Ambergate balances classic architecture with a minimal, modern vibe. Retaining all its original character and charisma, from its elegant proportions to the warm, welcoming layout, inside, crisp finishes, curated lighting and clean-lined design infuse a calm, contemporary edge.
Pull through the gated entrance, smart-tech controlled by fob, intercom or app, opening to reveal a large, paved driveway with plenty of parking for five cars. Flanked by trees and landscaped planting, an EV charging point is also available.
With its striking symmetry, deep overhanging eaves and statement black-framed windows, Ambergate commands attention from arrival, a bold yet elegant home with unmistakable presence and poise.
Step up to the porch entrance, where leaded windows invite light indoors, and where ornate embossed wall panelling sits above a richly patterned Victorian-style tiled floor, whilst a column-style radiator adds warmth.
Light, space and soul
The same leaded design marks the inner doorway, which opens into the entrance hall, where the sweeping staircase with traditional panelling sets a refined tone as a feature fireplace set within an imposing stone surround emanates comfort on winter nights. Pale wood flooring adds a contemporary lift, creating a seamless welcome that blends period grace with relaxed modern style.
Storage for coats and boots can be found on the immediate right, whilst next door, turning right at the foot of the stairs, the family-kitchen-dining room opens up.
Savour the views
A showstopping kitchen, where sleek design meets spectacular garden views, frameless glass stretches the full width of the rear wall, blurring the boundary between indoors and out, embracing the woodland vistas, while a large central island provides both prep space and a stylish social hub. Richly grained cabinetry and stone-effect tiled flooring ground the space in quiet luxury, while granite worktops, underfloor heating and subtle mood lighting elevate the everyday.
Every detail has been considered, from the integrated oven, hob, extractor, fridge and freezer to the built-in coffee machine, microwave and wine chiller housed in the striking glazed pantry storeroom. A sink with instant boiling tap and waste disposal unit, alongside a zoned sound system elevate this exceptional space – made for cooking, entertaining and unwinding, all with nature as your backdrop.
Opening up from the kitchen is a comprehensively furnished utility room, with Belfast sink and plumbing for a washer-dryer, which in turn opens into the astounding home gym.
Work up a sweat
Offering a sleek and motivating space to work out, the dedicated home gym comes complete with wooden floors, full-height mirrors, a cloakroom with wash basin and WC alongside bifolding doors that open directly onto the garden, inviting a welcome post-workout breeze in.
Flooded with natural light and finished with ambient spotlights, this space is a calm yet energising setting for everything from weight training to cardio, or an early-morning yoga stretch to an evening session with the punch bag, with no commute required and phenomenal views over the landscaped forest-feel garden. Post-workout, a luxurious walk-in shower with rainfall head and mosaic detailing offers the perfect way to cool down and reset.
Movie night magic
Also accessed from the family kitchen, experience movie nights in style in the home cinema room with its built-in televisions linked to the Matrix system and discreet lighting for the ultimate immersive big-screen feel. Ideal for film nights, sporting events and catching up in comfort this room is both cosy retreat and sociable hub.
Reconnecting with the rear of the entrance hall, double doors carry the same motif in their glazing as throughout the home, opening through into the sitting room, where light streams in through windows to the front and rear.
Carpeted in light tones underfoot, and with elegant décor to the walls, the white cast-iron style radiators echo the heritage of the home, balanced by the modern glass fronted living flame fire beneath the media wall, taking centre stage. Clad in textured stone, with a recessed widescreen TV, the clean lines, soft lighting and elegant finishes of the sitting room create a warm, refined atmosphere, perfect for quiet evenings or immersive movie nights, enhanced by the Matrix sound and entertainment system.
In summertime, French doors offer a seamless connection to the patio terrace and manicured lawn beyond.
Where dreams begin
Returning to the entrance hall, ascend the stairs to the first-floor landing, turning left to discover the home office. A peaceful, light-filled retreat with beautiful views over the treetops and blossom, built-in cabinetry provides practical storage and a clean, streamlined workspace, while soft carpeting and timber worktops add a sense of warmth and calm.
Next door, overlooking the rear garden and mature trees beyond, the first of the bedrooms awaits, with shimmering soft toned wallpaper and carpet and plenty of space for a double bed.
Returning to the main landing, step up and continue along, turning left to discover the sophisticated serenity of the principal suite. A seamless row of fitted wardrobes provide practical storage, whilst views entreat out over the glorious garden to the rear, where striped lawn meets with mature borders and trees beyond the Juliet balcony. A floating dressing table area features next to the walk-through dressing room, where further storage awaits in abundance, and double doors open to a balcony, ideal for morning coffee amidst the birdsong.
Soak in the ambience
Neatly nestled beyond the dressing room, refresh and revive in the luxurious comfort of the ensuite, where marbled tiles feature to the lower walls and floor, and ample storage can be found in the double wash basin vanity unit. Freshen up beneath the rainfall head of the shower, with its LED lit alcove shelving.
Across the landing, a characterful ornamental fireplace features in the guest bedroom, awash with light and where delicate nature-inspired wallpaper reflects the verdant views beyond the window. Spacious and timeless, storage can be found in the fitted wardrobes.
Next door lies the beautifully modernised family bathroom, where marbled tiles to the lower walls meet a hexagonal white tile underfoot. Soak away the aches in the impressive egg-shaped roll-top tub or start the day with a spritz in the separate walk-in rainfall shower, complete with chic black fittings. With underfloor heating, sensor lighting and a refined, spa-like finish, this space is as indulgent as it is functional.
A further, large double bedroom can be found at the end of the landing, with treetop views and ample storage in the built-in wardrobes, alongside a corner desk.
Green escape
Step outside into a garden that serves as a private woodland retreat. Perfectly balancing structure and wild beauty, the garden unfolds from crisp lawn and patio to lush, meandering borders brimming with seasonal colour, where the display begins with spring bulbs and blossom before transitioning to fiery autumn leaves, including a showstopping Japanese acer.
A raised deck offers the perfect vantage point for sunsets or stargazing, with a hot tub and fire pit nestled beside a gently flowing brook. A peaceful, magical corner of the garden, rich with the sound of birdsong, this is a garden in tune with nature. Deer, owls, foxes and woodpeckers are regular visitors, drawn by the natural planting, water feature and trees that fringe the boundary.
Grow your own in the vegetable beds, watch from the comfort of the patio as the children play on the lawn, or host a sociable evening around the fire, in a garden that is both an entertaining haven and a true sanctuary: safe, abundant and full of life.
Out and about
Ambergate blends peace and privacy with phenomenal accessibility, just a seven-to-ten-minute stroll from the heart of Penwortham.
A thriving, friendly town, discover everything you need on your doorstep, from independent shops and cafés to a Tesco and SPAR, GP, dentist, optician and pharmacy, all within walking distance.
For nature lovers, the nearby parks and riverside walks are a dream. Wander through Hurst Grange Park, follow the River Ribble to Avenham Park, or cycle the scenic Guild Wheel route, a favourite with locals.
For commuters, Preston train station is just 25 minutes away on foot, while the M6, M61 and M65 are all easily reached in around 15 minutes by car, putting countryside rambles and city adventures within effortless reach.
Families are well served too, with highly regarded schools close by including Penwortham Girls’ High, All Hallows RC High School and Penwortham Priory Academy.
*Please note some pictures are virtually staged as detailed*
EPC Rating: D
Virtual Tour
Other Virtual Tours:
Key Features
- Peaceful, Private Road Location
- Exceptional Family Living
- Award-Winning Kitchen
- Seamless Indoor-Outdoor Living
- Luxury Master Suite
- Cinema Room
- Dedicated Home Office
- Wellness at Home
Property Details
- Property type: House
- Property style: Detached
- Price Per Sq Foot: £393
- Approx Sq Feet: 3,052 sqft
- Property Age Bracket: 1910 - 1940
- Council Tax Band: G
Rooms
Living Room
Kitchen / Living Area
Utility Room
Cinema
Gym
Downstairs Wc
Master Bedroom
Dressing area
Bathroom
Bedroom
Family Bathroom
Bedroom
Bedroom
Home Office / Bedroom
Floorplans
Outside Spaces
Garden
Step outside into a garden that serves as a private woodland retreat. Perfectly balancing structure and wild beauty, the garden unfolds from crisp lawn and patio to lush, meandering borders brimming with seasonal colour, where the display begins with spring bulbs and blossom before transitioning to fiery autumn leaves, including a showstopping Japanese acer. A raised deck offers the perfect vantage point for sunsets or stargazing, with a hot tub and fire pit nestled beside a gently flowing brook. A peaceful, magical corner of the garden, rich with the sound of birdsong, this is a garden in tune with nature. Deer, owls, foxes and woodpeckers are regular visitors, drawn by the natural planting, water feature and trees that fringe the boundary. Grow your own in the vegetable beds, watch from the comfort of the patio as the children play on the lawn, or host a sociable evening around the fire, in a garden that is both an entertaining haven and a true sanctuary: safe, abundant and full of life.
Parking Spaces
Secure gated
Capacity: 5
Location
Properties you may like
By MovingWorks Limited
